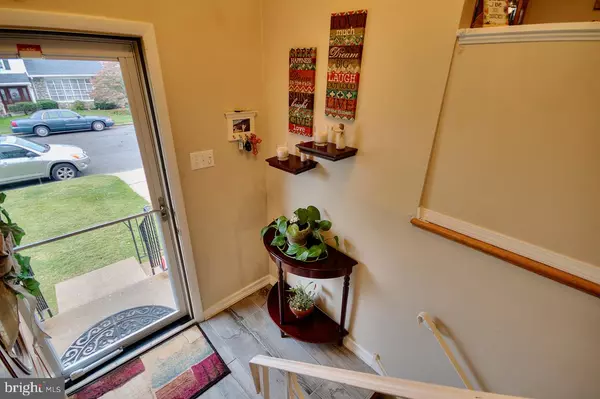$345,000
$349,900
1.4%For more information regarding the value of a property, please contact us for a free consultation.
4501 PEARSON AVE Philadelphia, PA 19114
3 Beds
2 Baths
1,152 SqFt
Key Details
Sold Price $345,000
Property Type Single Family Home
Sub Type Detached
Listing Status Sold
Purchase Type For Sale
Square Footage 1,152 sqft
Price per Sqft $299
Subdivision Torresdale
MLS Listing ID PAPH840388
Sold Date 11/29/19
Style Raised Ranch/Rambler
Bedrooms 3
Full Baths 1
Half Baths 1
HOA Y/N N
Abv Grd Liv Area 1,152
Originating Board BRIGHT
Year Built 1960
Annual Tax Amount $3,486
Tax Year 2020
Lot Size 5,250 Sqft
Acres 0.12
Lot Dimensions 50.00 x 105.00
Property Description
Do you believe in love at first sight? You will once you step foot in this absolutely stunning home situated in the sought after East Torresdale section of Northeast Philadelphia. Welcome to 4501 Pearson Avenue! This home has been redone from top to bottom and features a new oversized kitchen, complete with stainless steel appliances and gleaming granite countertops with enough counter space to satisfy even the most discerning chef! The top floor offers three generously sized bedrooms, newly renovated hall bath and spacious living room perfect for a night in cozied up on the couch with a movie. The lower level is finished and absolutely perfect for entertaining complete with a built-in bar and access to the rear yard, your guests are sure to enjoy themselves. Lower level also features a half bath and laundry area for added convenience. Wait until you check out the backyard situated on an oversized corner lot with a heated in-ground pool and a personal beach area... yes, I said beach in the backyard!! Save money on trips down the shore and schedule your private showing today. This home is priced to sell and will not last!
Location
State PA
County Philadelphia
Area 19114 (19114)
Zoning RSA3
Rooms
Other Rooms Living Room, Dining Room, Primary Bedroom, Bedroom 2, Kitchen, Family Room, Bedroom 1
Basement Partial
Main Level Bedrooms 3
Interior
Heating Forced Air
Cooling Central A/C
Fireplaces Number 1
Fireplace Y
Heat Source Natural Gas
Laundry Lower Floor
Exterior
Parking Features Garage - Front Entry, Basement Garage
Garage Spaces 3.0
Pool In Ground, Heated
Water Access N
Accessibility None
Attached Garage 1
Total Parking Spaces 3
Garage Y
Building
Story 2
Sewer Public Sewer
Water Public
Architectural Style Raised Ranch/Rambler
Level or Stories 2
Additional Building Above Grade, Below Grade
New Construction N
Schools
School District The School District Of Philadelphia
Others
Senior Community No
Tax ID 652153800
Ownership Fee Simple
SqFt Source Assessor
Acceptable Financing Cash, Conventional, FHA, VA
Listing Terms Cash, Conventional, FHA, VA
Financing Cash,Conventional,FHA,VA
Special Listing Condition Standard
Read Less
Want to know what your home might be worth? Contact us for a FREE valuation!

Our team is ready to help you sell your home for the highest possible price ASAP

Bought with Chuong Van Tran • RE/MAX Access
GET MORE INFORMATION





