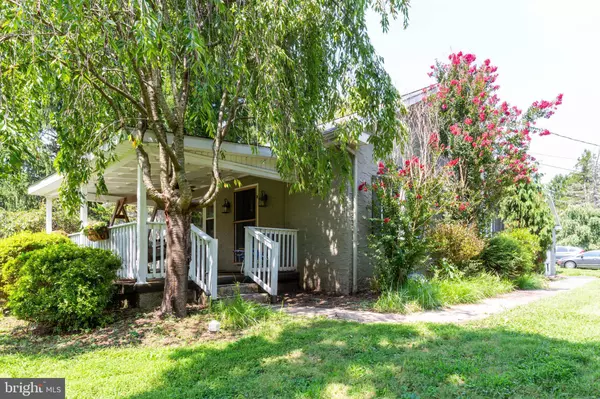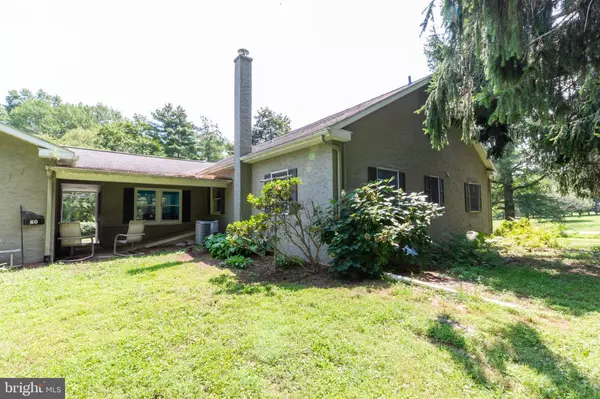$300,000
$299,900
For more information regarding the value of a property, please contact us for a free consultation.
87 HILL CHURCH RD Spring City, PA 19475
5 Beds
2 Baths
2,028 SqFt
Key Details
Sold Price $300,000
Property Type Single Family Home
Sub Type Detached
Listing Status Sold
Purchase Type For Sale
Square Footage 2,028 sqft
Price per Sqft $147
Subdivision None Available
MLS Listing ID PACT487138
Sold Date 12/12/19
Style Cape Cod
Bedrooms 5
Full Baths 2
HOA Y/N N
Abv Grd Liv Area 2,028
Originating Board BRIGHT
Year Built 1940
Annual Tax Amount $5,450
Tax Year 2019
Lot Size 0.783 Acres
Acres 0.78
Lot Dimensions 0.00 x 0.00
Property Description
Welcome Home! This 5 bedroom 2 bath Customized Cape Cod in East Vincent Township is situated on a .78 acre corner lot with wonderful views and move in ready!Upon arriving you will notice the large driveway with ample parking plus two car garage.You can enter thru the breezeway entrance into the sunroom or follow the path to the front porch with magnificent view of the yard and surrounding countryside. Also notice the lush landscaping and manicured lawn.Once inside you are greeted by shiny hardwood flooring that flows thru most of the main level. Living room flows into a dining room with plenty of natural lighting and upgraded light fixtures.The kitchen is the hub of this home and features include newly added granite counters plus new appliances and ceiling fan with light.The sunroom is a true delight and that leads to a patio breezeway to the rear yard plus large 2 car garage with tons of storage ..The first floor features include a main bedroom with ceiling fan plus 2 additional bedrooms all with plenty of closet space.There is a full bath with upgraded marble vanity plus stain glass window and upgraded lighting plus tub. The upper level features two large additional bedrooms with full bath.Rooms can be used as workout/gym, home office, craft room...the list goes on. The lower level is unfinished and features the laundry area. The hot water heater was replaced in 2018 plus there are replacement windows. The location of this home in Owen J Roberts School District is minutes to premium shopping and restaurants, major highways and downtown Phoenixville. Great home in a great locationn
Location
State PA
County Chester
Area East Vincent Twp (10321)
Zoning R3
Rooms
Other Rooms Living Room, Dining Room, Primary Bedroom, Bedroom 2, Bedroom 3, Bedroom 4, Bedroom 5, Kitchen
Basement Full
Main Level Bedrooms 3
Interior
Interior Features Carpet, Ceiling Fan(s), Breakfast Area, Entry Level Bedroom, Kitchen - Eat-In, Stain/Lead Glass, Tub Shower, Upgraded Countertops, Wood Floors
Heating Forced Air
Cooling Central A/C
Fireplace N
Window Features Replacement
Heat Source Oil
Laundry Basement
Exterior
Parking Features Garage - Front Entry, Additional Storage Area, Oversized
Garage Spaces 2.0
Water Access N
Accessibility Chairlift
Attached Garage 2
Total Parking Spaces 2
Garage Y
Building
Lot Description Corner
Story 2
Sewer Public Sewer
Water Well
Architectural Style Cape Cod
Level or Stories 2
Additional Building Above Grade, Below Grade
New Construction N
Schools
High Schools Owen J Roberts
School District Owen J Roberts
Others
Senior Community No
Tax ID 21-05 -0048
Ownership Fee Simple
SqFt Source Assessor
Acceptable Financing Conventional, FHA, VA
Listing Terms Conventional, FHA, VA
Financing Conventional,FHA,VA
Special Listing Condition Standard
Read Less
Want to know what your home might be worth? Contact us for a FREE valuation!

Our team is ready to help you sell your home for the highest possible price ASAP

Bought with Andrea L. Szlavik Rothsching • Keller Williams Realty Group
GET MORE INFORMATION





