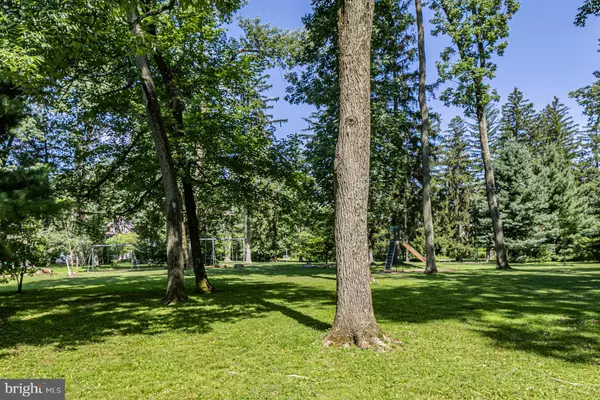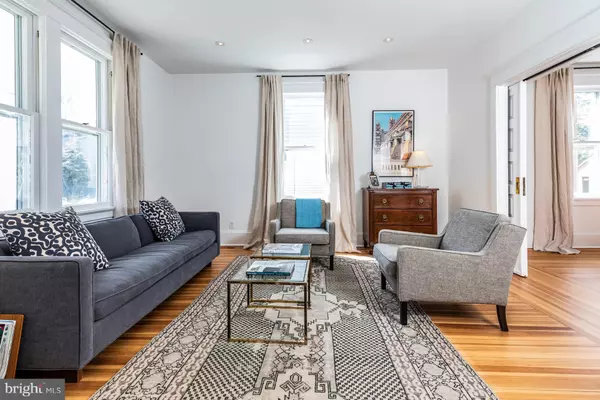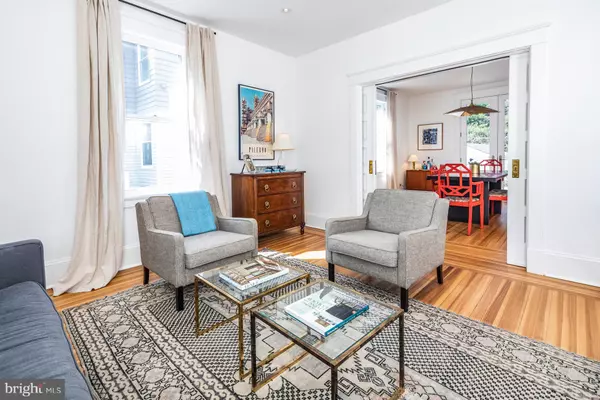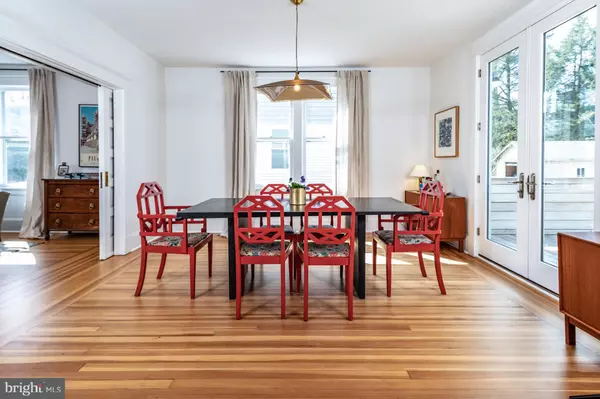$1,100,000
$1,100,000
For more information regarding the value of a property, please contact us for a free consultation.
66 PATTON AVE Princeton, NJ 08544
4 Beds
3 Baths
6,050 Sqft Lot
Key Details
Sold Price $1,100,000
Property Type Single Family Home
Sub Type Detached
Listing Status Sold
Purchase Type For Sale
Subdivision Riverside
MLS Listing ID NJME275620
Sold Date 12/12/19
Style Traditional
Bedrooms 4
Full Baths 2
Half Baths 1
HOA Y/N N
Originating Board BRIGHT
Year Built 1920
Annual Tax Amount $17,800
Tax Year 2018
Lot Size 6,050 Sqft
Acres 0.14
Lot Dimensions 50.00 x 121.00
Property Description
Backing to pretty Harrison Street Park, this stroll-to-town Riverside home has been tastefully transformed, thanks to a thoughtful renovation that places livability firmly alongside sleek design. Modern, open living spaces with high ceilings feature hardwood floors and sunlight, beginning in large living and dining rooms, which flow seamlessly together and end at atrium doors to the deck. The kitchen's vast marble island and matching counters set off this beautiful, high-functioning space, as do sleek white cabinets, and premium appliances that include a Smeg 6-burner range, Miele ovens, and a hidden Liebherr fridge. Slate lines the mudroom, practical with a back entrance, ceiling-high cabinets, and a half bath. On the 2nd floor are a modern, marble-trimmed bath and 3 bedrooms. The master suite brings to mind a light-filled loft, with its cathedral bath, and built-ins that cleverly create a dressing area. Outside are off-street parking for 4-5 cars, a garage, and a yard with a garden gate to the park. Mechanical systems are all newly replaced.
Location
State NJ
County Mercer
Area Princeton (21114)
Zoning R3
Rooms
Other Rooms Living Room, Dining Room, Bedroom 2, Bedroom 3, Bedroom 4, Kitchen, Foyer, Bedroom 1, Mud Room, Bathroom 1
Basement Unfinished
Interior
Interior Features Floor Plan - Open, Kitchen - Eat-In, Kitchen - Gourmet, Kitchen - Island, Primary Bath(s), Recessed Lighting, Stall Shower, Wood Floors
Heating Forced Air
Cooling Central A/C
Equipment Built-In Microwave, Cooktop, Dishwasher, Oven - Wall, Six Burner Stove, Refrigerator, Stainless Steel Appliances, Range Hood
Fireplace N
Appliance Built-In Microwave, Cooktop, Dishwasher, Oven - Wall, Six Burner Stove, Refrigerator, Stainless Steel Appliances, Range Hood
Heat Source Natural Gas
Exterior
Exterior Feature Deck(s), Porch(es), Patio(s)
Parking Features Garage - Front Entry
Garage Spaces 5.0
Fence Partially
Water Access N
Roof Type Asphalt
Accessibility None
Porch Deck(s), Porch(es), Patio(s)
Total Parking Spaces 5
Garage Y
Building
Lot Description Backs - Parkland
Story 3+
Sewer Public Sewer
Water Public
Architectural Style Traditional
Level or Stories 3+
Additional Building Above Grade, Below Grade
New Construction N
Schools
Elementary Schools Riverside
Middle Schools John Witherspoon M.S.
High Schools Princeton H.S.
School District Princeton Regional Schools
Others
Senior Community No
Tax ID 14-00052 01-00048
Ownership Fee Simple
SqFt Source Assessor
Acceptable Financing Cash, Conventional, Private
Listing Terms Cash, Conventional, Private
Financing Cash,Conventional,Private
Special Listing Condition Standard
Read Less
Want to know what your home might be worth? Contact us for a FREE valuation!

Our team is ready to help you sell your home for the highest possible price ASAP

Bought with Dawn Schrader • Callaway Henderson Sotheby's Int'l-Princeton

GET MORE INFORMATION





