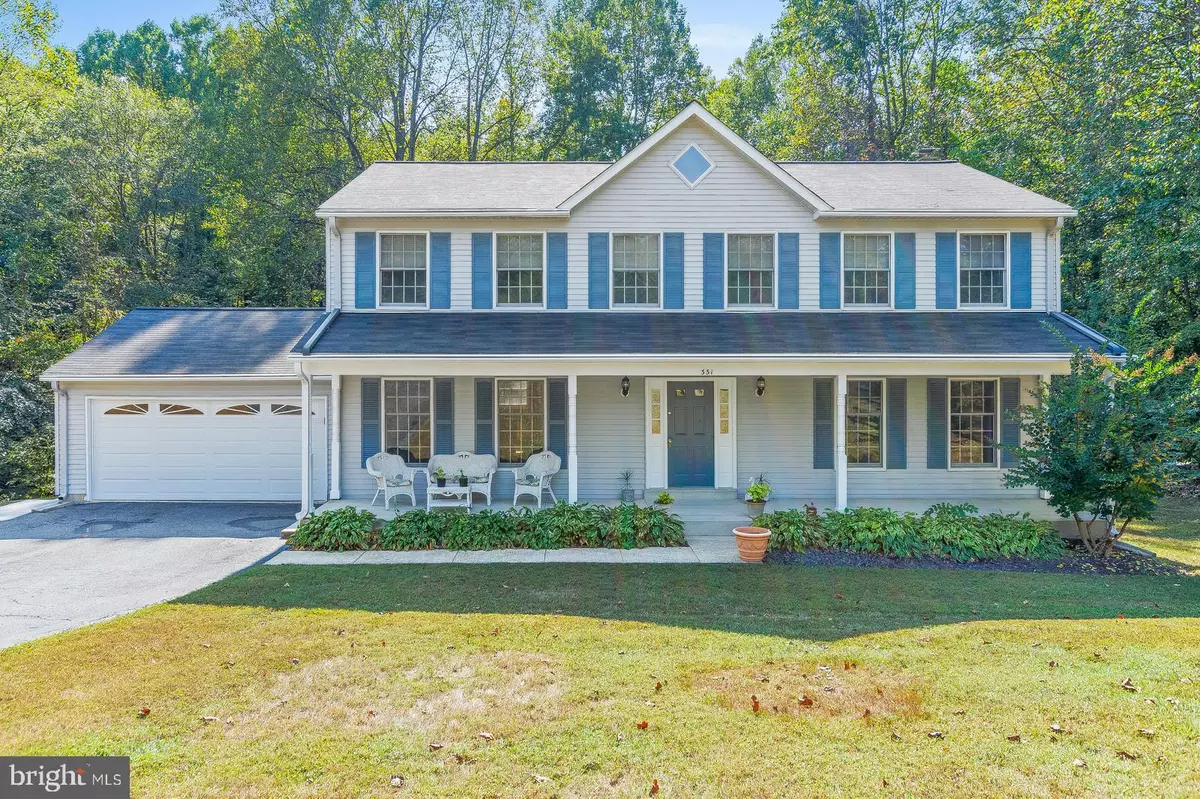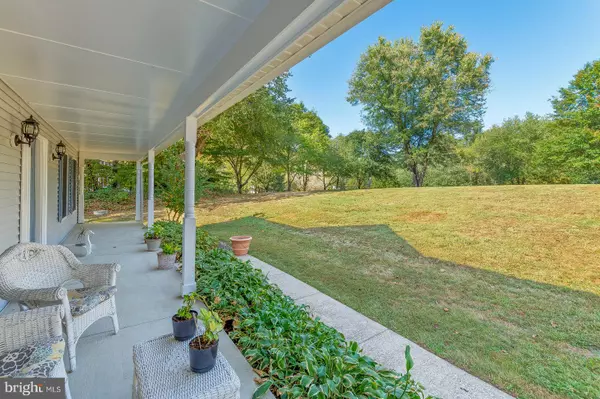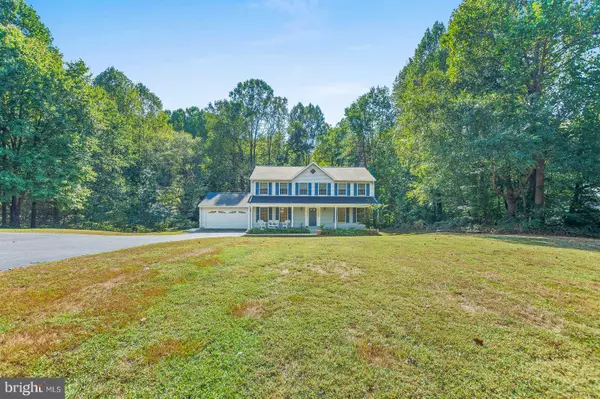$435,000
$449,990
3.3%For more information regarding the value of a property, please contact us for a free consultation.
331 GREENRIDGE DR Dunkirk, MD 20754
5 Beds
3 Baths
3,014 SqFt
Key Details
Sold Price $435,000
Property Type Single Family Home
Sub Type Detached
Listing Status Sold
Purchase Type For Sale
Square Footage 3,014 sqft
Price per Sqft $144
Subdivision Bay Country
MLS Listing ID MDAA413940
Sold Date 12/12/19
Style Colonial
Bedrooms 5
Full Baths 2
Half Baths 1
HOA Fees $3/ann
HOA Y/N Y
Abv Grd Liv Area 2,420
Originating Board BRIGHT
Year Built 1989
Annual Tax Amount $4,667
Tax Year 2018
Lot Size 1.000 Acres
Acres 1.0
Property Description
BACK ACTIVE! Buyer got Cold Feet, NO INSPECTIONS COMPLETED!! Oversized colonial on a private setting. New roof, new paint, new carpet! Secluded cleared back yard surrunded by mature trees for a tranquil feel. Massive deck on back ready to entertain. 5 full generous sized bedrooms upstairs and bonus upstairs laundry room! No more hauling loads of clothes to the basement. Large eat in kitchen with granite counters open to the family room with cozy wood burning fireplace. Classic layout with a separate living room & formal dining room. Fully finished walk out basement with windows a could be a perfect place for a bonus media room, man/she cave or play area. Lovely neighborhood with tree lined streets and large lots. 100% financing approved! 25 minute drive to DC, Virginia and 30 minutes south of Annapolis!
Location
State MD
County Anne Arundel
Zoning RA
Rooms
Basement Connecting Stairway, Fully Finished, Outside Entrance, Space For Rooms, Walkout Level, Windows
Interior
Interior Features Carpet, Dining Area, Family Room Off Kitchen, Floor Plan - Open, Formal/Separate Dining Room, Kitchen - Country, Kitchen - Table Space, Kitchen - Island, Walk-in Closet(s), Water Treat System, Wood Floors
Heating Heat Pump(s)
Cooling Ceiling Fan(s), Central A/C
Flooring Carpet, Hardwood
Fireplaces Number 1
Fireplaces Type Wood
Equipment Dishwasher, Dryer, Oven/Range - Electric, Range Hood, Refrigerator, Washer, Water Conditioner - Owned, Water Heater
Furnishings No
Fireplace Y
Appliance Dishwasher, Dryer, Oven/Range - Electric, Range Hood, Refrigerator, Washer, Water Conditioner - Owned, Water Heater
Heat Source Electric
Laundry Upper Floor
Exterior
Parking Features Additional Storage Area, Garage - Front Entry
Garage Spaces 2.0
Water Access N
View Garden/Lawn
Accessibility None
Attached Garage 2
Total Parking Spaces 2
Garage Y
Building
Story 3+
Sewer Community Septic Tank, Private Septic Tank
Water Well
Architectural Style Colonial
Level or Stories 3+
Additional Building Above Grade, Below Grade
New Construction N
Schools
Elementary Schools Tracey'S
Middle Schools Southern
High Schools Southern
School District Anne Arundel County Public Schools
Others
Senior Community No
Tax ID 020800690023373
Ownership Fee Simple
SqFt Source Assessor
Special Listing Condition Standard
Read Less
Want to know what your home might be worth? Contact us for a FREE valuation!

Our team is ready to help you sell your home for the highest possible price ASAP

Bought with Rachel Riley Broderick • RE/MAX One
GET MORE INFORMATION





