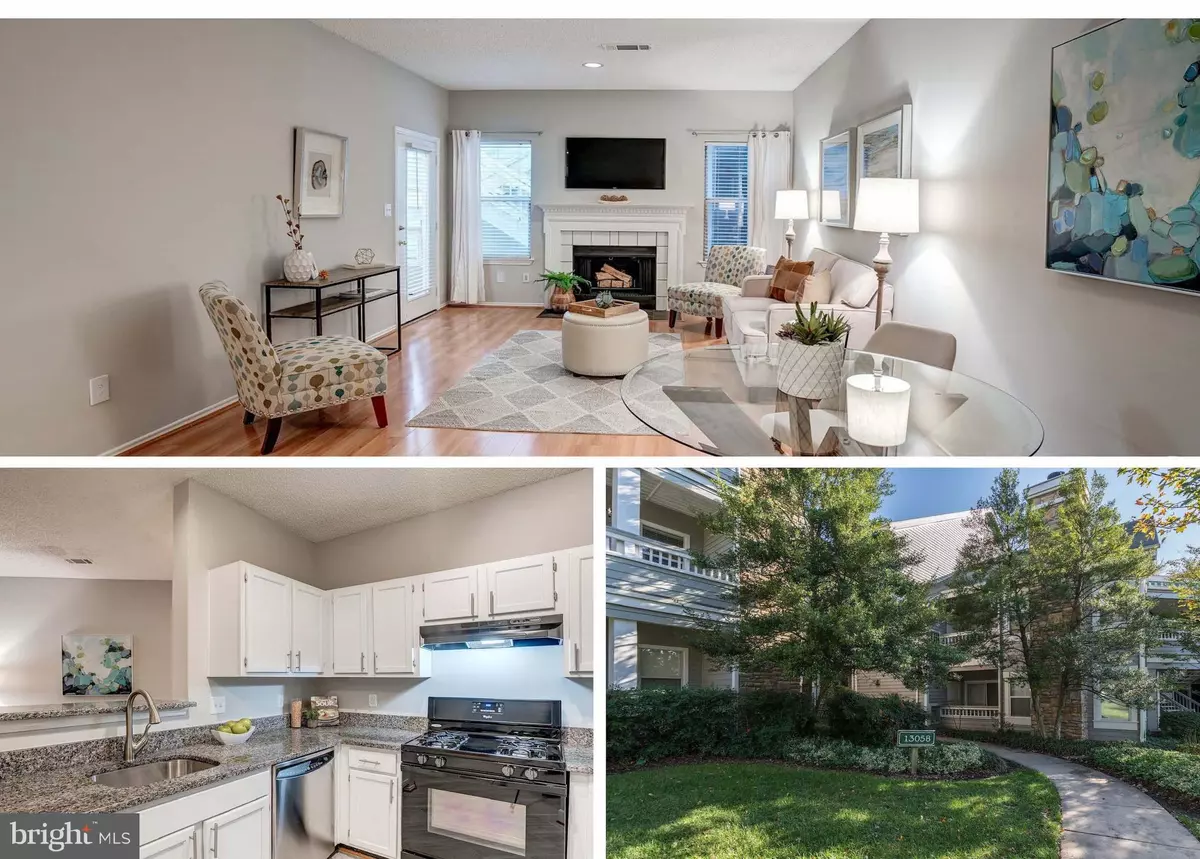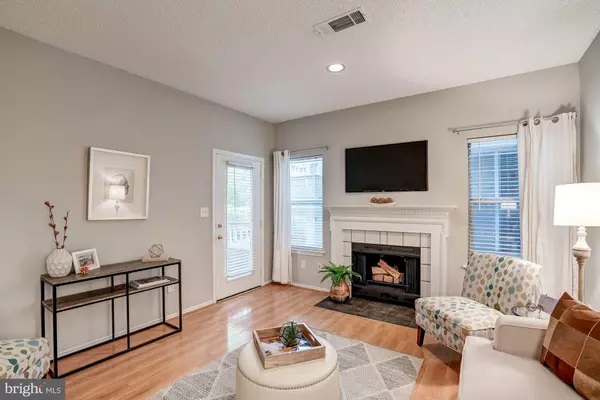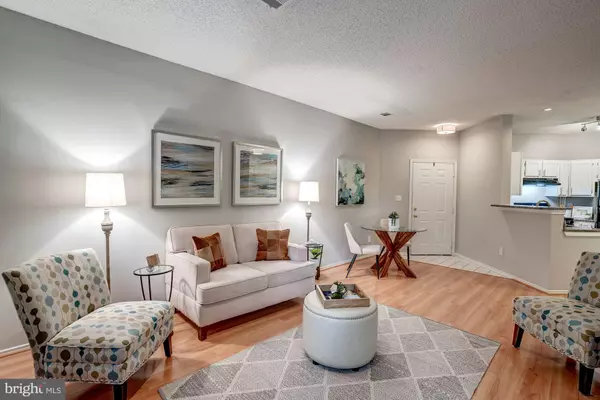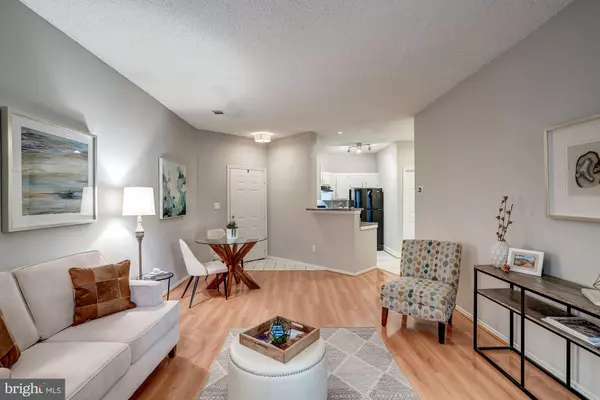$222,500
$222,500
For more information regarding the value of a property, please contact us for a free consultation.
13058 AUTUMN WOODS WAY #104 Fairfax, VA 22033
1 Bed
1 Bath
770 SqFt
Key Details
Sold Price $222,500
Property Type Condo
Sub Type Condo/Co-op
Listing Status Sold
Purchase Type For Sale
Square Footage 770 sqft
Price per Sqft $288
Subdivision Stonecroft Condo
MLS Listing ID VAFX1097808
Sold Date 12/11/19
Style Traditional
Bedrooms 1
Full Baths 1
Condo Fees $263/mo
HOA Y/N N
Abv Grd Liv Area 770
Originating Board BRIGHT
Year Built 1991
Annual Tax Amount $2,402
Tax Year 2019
Property Description
Ideally located in the Stonecroft Community of Fairlakes this first floor 1BD/1BA condominium features an open floor plan with an abundance of natural light and updated features throughout. The kitchen offers granite countertops, newly painted cabinets, and new flooring while opening to the living-dining area with wood laminate floors, a wood-burning fireplace, and access to the private balcony. Retreat to the master bedroom with a spacious walk-in closet, hardwood floors, and access to the balcony and the dual entry full bath. Other highlights include an in-unit washer/dryer, Nest Thermostat, and a storage closet. Enjoy the convenience of this home offering plenty of shopping and dining options close by and community amenities that include an outdoor pool and fitness facility. HVAC & Water Heater replaced in 2019. Condo Association is slated to paint the exterior of the building and replace windows in 2020.
Location
State VA
County Fairfax
Zoning 402
Rooms
Other Rooms Living Room, Primary Bedroom, Kitchen, Foyer, Storage Room, Primary Bathroom
Main Level Bedrooms 1
Interior
Interior Features Combination Dining/Living, Entry Level Bedroom, Floor Plan - Open, Primary Bath(s), Breakfast Area, Upgraded Countertops, Walk-in Closet(s), Wood Floors, Ceiling Fan(s)
Heating Forced Air
Cooling Central A/C
Flooring Ceramic Tile, Laminated
Fireplaces Number 1
Fireplaces Type Wood
Equipment Dishwasher, Disposal, Exhaust Fan, Refrigerator, Washer/Dryer Stacked, Oven/Range - Gas
Fireplace Y
Appliance Dishwasher, Disposal, Exhaust Fan, Refrigerator, Washer/Dryer Stacked, Oven/Range - Gas
Heat Source Natural Gas
Laundry Has Laundry
Exterior
Exterior Feature Balcony
Utilities Available Under Ground
Amenities Available Pool - Outdoor, Basketball Courts, Club House, Fitness Center, Party Room, Racquet Ball, Swimming Pool
Water Access N
Accessibility None
Porch Balcony
Garage N
Building
Story 1
Unit Features Garden 1 - 4 Floors
Sewer Public Sewer
Water Public
Architectural Style Traditional
Level or Stories 1
Additional Building Above Grade, Below Grade
Structure Type Dry Wall
New Construction N
Schools
Elementary Schools Greenbriar East
Middle Schools Katherine Johnson
High Schools Fairfax
School District Fairfax County Public Schools
Others
Pets Allowed Y
HOA Fee Include Water,Trash,Common Area Maintenance,Ext Bldg Maint,Pool(s),Parking Fee
Senior Community No
Tax ID 0551 103B0104
Ownership Condominium
Acceptable Financing Cash, Conventional, FHA, VA
Horse Property N
Listing Terms Cash, Conventional, FHA, VA
Financing Cash,Conventional,FHA,VA
Special Listing Condition Standard
Pets Allowed Number Limit, Cats OK, Dogs OK
Read Less
Want to know what your home might be worth? Contact us for a FREE valuation!

Our team is ready to help you sell your home for the highest possible price ASAP

Bought with Konjit Arega • Long & Foster Real Estate, Inc.
GET MORE INFORMATION





