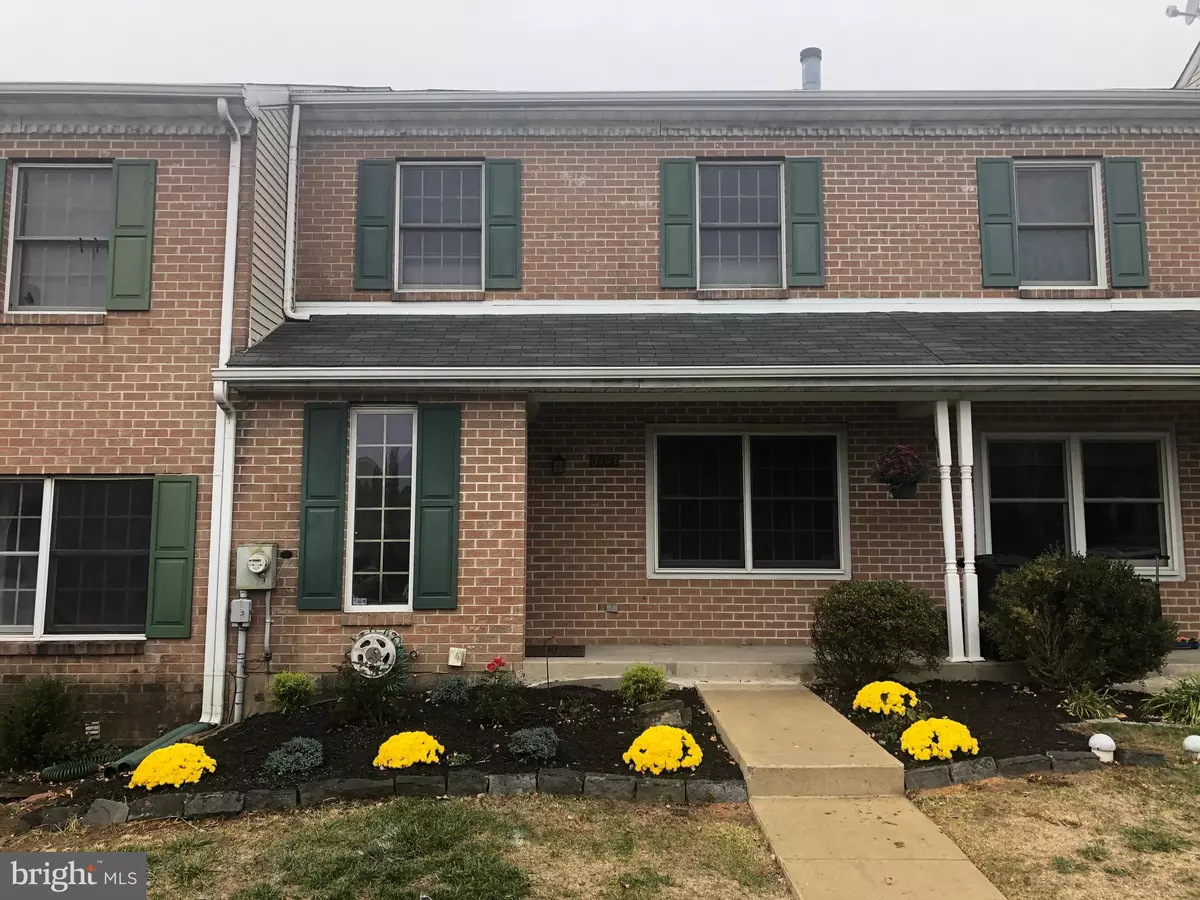$212,000
$210,000
1.0%For more information regarding the value of a property, please contact us for a free consultation.
3443 FOXFIELD CIR Perkiomenville, PA 18074
3 Beds
3 Baths
2,364 SqFt
Key Details
Sold Price $212,000
Property Type Townhouse
Sub Type Interior Row/Townhouse
Listing Status Sold
Purchase Type For Sale
Square Footage 2,364 sqft
Price per Sqft $89
Subdivision Perkiomen Crossing
MLS Listing ID PAMC629816
Sold Date 12/10/19
Style Transitional
Bedrooms 3
Full Baths 2
Half Baths 1
HOA Fees $80/mo
HOA Y/N Y
Abv Grd Liv Area 1,975
Originating Board BRIGHT
Year Built 1992
Annual Tax Amount $3,260
Tax Year 2019
Lot Size 2,419 Sqft
Acres 0.06
Lot Dimensions 22.00 x 0.00
Property Description
Fall into this beautiful renovated townhome with 3 bedrooms and 2.5 baths. Enter the home from the covered front porch into a large bright living room. You will be immediately impressed with the brand new gorgeous handscraped hardwood floors that run throughout the first floor. Step thru the living room into the sizeable dining room. Head towards the back of the house to the newly remodeled kitchen with gleaming granite counter tops and stainless steel appliances, glass tile backsplash and modern lighting. Adjacent to the kitchen is the bright and cheerful breakfast room. Just off the breakfast room is the elevated deck accessed through the brand new sliding glass doors. You will fall in love with the peace and tranquility of the wooded backyard. The deck is the perfect place for reading the morning paper or sipping a cocktail in the evening. A newly remodeled powder room finishes off the main floor. Head upstairs and you will be impressed with oversized master bedroom with 3 closets and ensuite bathroom. The newly remodeled bathroom has new flooring, oversized vanity with granite counter top, new mirror and lighting. The second floor includes 2 additional generous sized bedrooms each with large closets. The hall bathroom has also been newly remodeled with granite counter tops, new flooring, new hardware and lighting. All bedrooms include brand new ceiling fans. Head down to the huge walkout basement which is ready for you to customize it into the perfect entertainment space, play room, man cave, workshop or craft area. Basement includes separate laundry room and storage closet. House is freshly painted has brand new carpets and is move in ready! All major mechanical systems have been updated within the last 6 years. Hurry this move-in ready home won t last long! Owner is a PA Licensed realtor. Schedule all showings online thru Showing Assist.
Location
State PA
County Montgomery
Area Upper Frederick Twp (10655)
Zoning R80
Rooms
Other Rooms Living Room, Dining Room, Primary Bedroom, Bedroom 2, Bedroom 3, Breakfast Room
Basement Full
Interior
Interior Features Attic, Ceiling Fan(s), Wood Floors, Window Treatments
Heating Forced Air
Cooling Central A/C
Flooring Hardwood, Carpet
Equipment Built-In Microwave, Dishwasher, Oven/Range - Electric, Refrigerator, Stainless Steel Appliances
Appliance Built-In Microwave, Dishwasher, Oven/Range - Electric, Refrigerator, Stainless Steel Appliances
Heat Source Electric
Exterior
Water Access N
Accessibility None
Garage N
Building
Story 2
Sewer Public Sewer
Water Public
Architectural Style Transitional
Level or Stories 2
Additional Building Above Grade, Below Grade
New Construction N
Schools
School District Boyertown Area
Others
Senior Community No
Tax ID 55-00-00606-167
Ownership Fee Simple
SqFt Source Assessor
Acceptable Financing Cash, Conventional, FHA, VA
Listing Terms Cash, Conventional, FHA, VA
Financing Cash,Conventional,FHA,VA
Special Listing Condition Standard
Read Less
Want to know what your home might be worth? Contact us for a FREE valuation!

Our team is ready to help you sell your home for the highest possible price ASAP

Bought with Amber M Buchanan • Styer Real Estate

GET MORE INFORMATION





