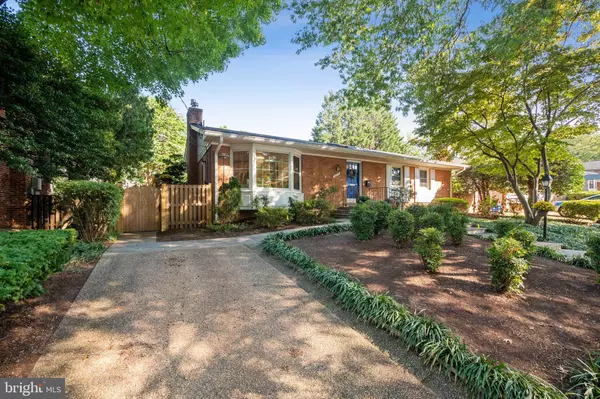$820,000
$760,000
7.9%For more information regarding the value of a property, please contact us for a free consultation.
10315 DICKENS AVE Bethesda, MD 20814
3 Beds
3 Baths
2,238 SqFt
Key Details
Sold Price $820,000
Property Type Single Family Home
Sub Type Detached
Listing Status Sold
Purchase Type For Sale
Square Footage 2,238 sqft
Price per Sqft $366
Subdivision Wildwood Estates
MLS Listing ID MDMC681230
Sold Date 12/10/19
Style Ranch/Rambler
Bedrooms 3
Full Baths 3
HOA Y/N N
Abv Grd Liv Area 1,638
Originating Board BRIGHT
Year Built 1965
Annual Tax Amount $7,742
Tax Year 2018
Lot Size 6,269 Sqft
Acres 0.14
Property Description
Multiple offers received! Truly turn-key home that exudes the care and love the proud owners have poured into. Superb location close to major thoroughfares, Westfield Mall, the new Pike n Rose, Bethesda downtown and many employers. Nearby pool; large sylvan park across the street; Famed North Bethesda Middle/Walter Johnson High Schools with school bus stop around the corner. Block parties, endless fun.Newly paved flagstone path; Inviting front porch; Magazine-worthy kitchen (2016) with streamlined and practical design: quartz counter top, bevel-edged subway tile backsplash, faucet w reverse-osmosis filter, amazing amount of storage in the soft-close cabinets, pull-out trays; Breakfast area by the huge bay window overlooking the relaxing greenery in the front yard; Dining/living room combo with built-in speakers; lovely sunroom plus screened-in porch complete the gathering/entertainment areas. 3 skylights brighten up the foyer, sunroom and updated hallway bath. Master bedroom has renovated en-suite full bath. Additional family room, 2 dens/offices and a full bath in the basement with easy care tile flooring. Professionally landscaped yard with hardy azaleas, dogwood, crepe myrtle, burning bushes, Japanese maples, holly and sturdy ground-cover provide year-round colors and blooms. Replaced HVAC/Water heater/energy efficient windows reduce carbon footprint. September 2019 new roof, oh my! Hearts race, spines tingle, breaths quicken The total package. Wrap it up.
Location
State MD
County Montgomery
Zoning R90
Rooms
Other Rooms Living Room, Dining Room, Primary Bedroom, Kitchen, Den, Sun/Florida Room, Laundry, Office, Storage Room, Bathroom 1, Bathroom 2, Primary Bathroom, Full Bath, Screened Porch
Basement Outside Entrance, Walkout Stairs, Full, Partially Finished, Connecting Stairway, Heated, Improved, Interior Access, Sump Pump, Workshop, Windows, Side Entrance
Main Level Bedrooms 3
Interior
Interior Features Attic, Built-Ins, Ceiling Fan(s), Combination Dining/Living, Floor Plan - Open, Kitchen - Eat-In, Kitchen - Gourmet, Skylight(s), Window Treatments, Wood Floors
Heating Central
Cooling Central A/C
Fireplaces Number 1
Fireplaces Type Fireplace - Glass Doors, Mantel(s)
Equipment Dishwasher, Disposal, Dryer, Energy Efficient Appliances, Microwave, Oven/Range - Electric, Range Hood, Stainless Steel Appliances, Washer, Water Conditioner - Owned, Water Heater
Fireplace Y
Window Features Bay/Bow,Double Hung,Double Pane,Energy Efficient,Insulated,Low-E
Appliance Dishwasher, Disposal, Dryer, Energy Efficient Appliances, Microwave, Oven/Range - Electric, Range Hood, Stainless Steel Appliances, Washer, Water Conditioner - Owned, Water Heater
Heat Source Natural Gas
Exterior
Fence Wood, Privacy
Water Access N
Roof Type Asphalt
Accessibility None
Garage N
Building
Story 2
Sewer Public Sewer
Water Public
Architectural Style Ranch/Rambler
Level or Stories 2
Additional Building Above Grade, Below Grade
New Construction N
Schools
School District Montgomery County Public Schools
Others
Senior Community No
Tax ID 160700695407
Ownership Fee Simple
SqFt Source Assessor
Acceptable Financing Cash, Conventional, FHA, VA
Horse Property N
Listing Terms Cash, Conventional, FHA, VA
Financing Cash,Conventional,FHA,VA
Special Listing Condition Standard
Read Less
Want to know what your home might be worth? Contact us for a FREE valuation!

Our team is ready to help you sell your home for the highest possible price ASAP

Bought with Kristin Gerlach • Gerlach real estate, inc.

GET MORE INFORMATION





