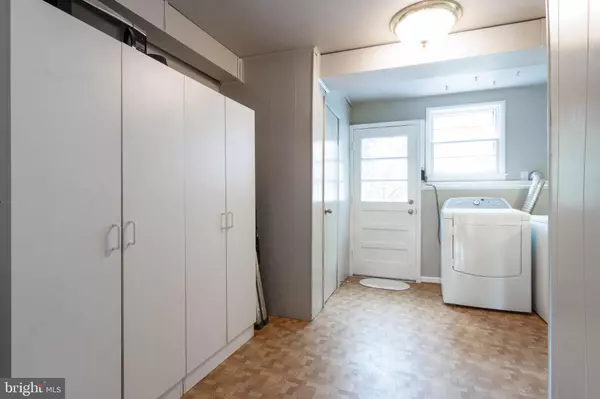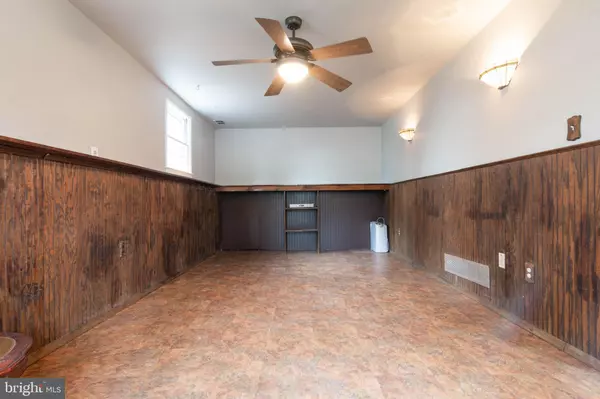$355,250
$350,000
1.5%For more information regarding the value of a property, please contact us for a free consultation.
5940 HUNT CLUB RD Elkridge, MD 21075
4 Beds
2 Baths
2,396 SqFt
Key Details
Sold Price $355,250
Property Type Single Family Home
Sub Type Detached
Listing Status Sold
Purchase Type For Sale
Square Footage 2,396 sqft
Price per Sqft $148
Subdivision None Available
MLS Listing ID MDHW272212
Sold Date 12/11/19
Style Split Level
Bedrooms 4
Full Baths 2
HOA Y/N N
Abv Grd Liv Area 2,048
Originating Board BRIGHT
Year Built 1959
Annual Tax Amount $4,648
Tax Year 2019
Lot Size 0.370 Acres
Acres 0.37
Property Description
Move right in to this splendid split with a 2-story master suite addition! Refinished hardwood floors throughout. Bright & spacious main level with living room, dining room and kitchen (with brand new fridge!). Master suite has gorgeous bathroom, cathedral ceilings, and separate den in basement (could be an in-law suite!). The upper level has 3 more bedrooms with hardwood floors and a remodeled full bathroom. Huge lower level family room, large utility room with walk-out to patio overlooking a private backyard. Tons of storage in the crawl space. This home also has separate, zoned HVAC system and 2 hot water heaters. Close to commuter routes and the new Elkridge library!
Location
State MD
County Howard
Zoning R12
Rooms
Other Rooms Living Room, Dining Room, Primary Bedroom, Bedroom 2, Bedroom 3, Bedroom 4, Family Room, Den, Bathroom 2, Primary Bathroom
Basement Connecting Stairway, Daylight, Full, Fully Finished, Heated, Improved, Interior Access, Outside Entrance, Rear Entrance, Rough Bath Plumb, Sump Pump, Walkout Level
Main Level Bedrooms 1
Interior
Interior Features Breakfast Area, Carpet, Ceiling Fan(s), Combination Dining/Living, Dining Area, Formal/Separate Dining Room, Kitchen - Table Space, Primary Bath(s), Window Treatments, Wood Floors
Hot Water Electric, Natural Gas
Heating Forced Air, Zoned
Cooling Ceiling Fan(s), Central A/C, Zoned
Flooring Hardwood, Vinyl, Ceramic Tile
Equipment Cooktop, Dryer, Microwave, Oven - Wall, Range Hood, Refrigerator, Washer, Water Heater
Furnishings No
Fireplace N
Appliance Cooktop, Dryer, Microwave, Oven - Wall, Range Hood, Refrigerator, Washer, Water Heater
Heat Source Natural Gas
Laundry Lower Floor
Exterior
Water Access N
Accessibility None
Garage N
Building
Story 3+
Foundation Crawl Space
Sewer Public Sewer
Water Public
Architectural Style Split Level
Level or Stories 3+
Additional Building Above Grade, Below Grade
Structure Type Cathedral Ceilings
New Construction N
Schools
Elementary Schools Elkridge
Middle Schools Elkridge Landing
High Schools Long Reach
School District Howard County Public School System
Others
Pets Allowed Y
Senior Community No
Tax ID 1401166654
Ownership Fee Simple
SqFt Source Estimated
Acceptable Financing Cash, Conventional, FHA, VA
Horse Property N
Listing Terms Cash, Conventional, FHA, VA
Financing Cash,Conventional,FHA,VA
Special Listing Condition Standard
Pets Allowed No Pet Restrictions
Read Less
Want to know what your home might be worth? Contact us for a FREE valuation!

Our team is ready to help you sell your home for the highest possible price ASAP

Bought with Kathleen M Moore • Long & Foster Real Estate, Inc.
GET MORE INFORMATION





