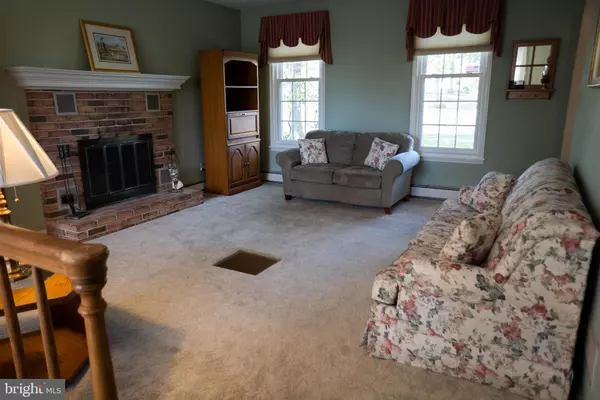$359,900
$369,900
2.7%For more information regarding the value of a property, please contact us for a free consultation.
376 HIGH ST Souderton, PA 18964
4 Beds
2 Baths
1,862 SqFt
Key Details
Sold Price $359,900
Property Type Single Family Home
Sub Type Detached
Listing Status Sold
Purchase Type For Sale
Square Footage 1,862 sqft
Price per Sqft $193
Subdivision Franconia Hunt
MLS Listing ID PAMC628486
Sold Date 12/10/19
Style Cape Cod
Bedrooms 4
Full Baths 2
HOA Y/N N
Abv Grd Liv Area 1,862
Originating Board BRIGHT
Year Built 1976
Annual Tax Amount $5,944
Tax Year 2020
Lot Size 0.803 Acres
Acres 0.8
Lot Dimensions 130.00 x 0.00
Property Description
Rare find! Picture-perfect cape cod with a beautiful flat .8 acre lot on a quiet street in a wonderful family neighborhood now available for the first time. This bright and cheerful meticulously maintained home offers 4 BR's, 2 full remodeled baths, wood burning fireplace, finished basement, 2-car attached garage, rear patio, enclosed large sun porch, remodeled kitchen, replacement vinyl windows, main floor laundry room, garden shed, and central A/C. It's location is very convenient to schools, shopping, restaurants, parks, and communting routes - Rt. 309, 113, 63, and I-476. Come and enjoy the views and make this your place to call home! Make an appointment to see this lovingly maintained property today.
Location
State PA
County Montgomery
Area Franconia Twp (10634)
Zoning R130
Direction Northwest
Rooms
Other Rooms Living Room, Dining Room, Primary Bedroom, Bedroom 2, Bedroom 3, Kitchen, Bedroom 1, Sun/Florida Room, Recreation Room
Basement Full, Interior Access, Partially Finished, Windows
Main Level Bedrooms 1
Interior
Interior Features Carpet, Chair Railings, Combination Dining/Living, Entry Level Bedroom, Floor Plan - Traditional, Kitchen - Eat-In, Stall Shower, Upgraded Countertops, Walk-in Closet(s), Water Treat System, Window Treatments
Hot Water Oil, S/W Changeover
Heating Baseboard - Electric, Baseboard - Hot Water, Hot Water
Cooling Central A/C
Flooring Carpet, Laminated
Fireplaces Number 1
Fireplaces Type Brick, Equipment, Fireplace - Glass Doors, Heatilator
Equipment Built-In Microwave, Dishwasher, Dryer - Electric, Dryer - Front Loading, Icemaker, Oven - Self Cleaning, Oven - Single, Oven/Range - Electric, Washer, Water Conditioner - Owned
Fireplace Y
Window Features Double Pane,Energy Efficient,Insulated,Replacement,Screens
Appliance Built-In Microwave, Dishwasher, Dryer - Electric, Dryer - Front Loading, Icemaker, Oven - Self Cleaning, Oven - Single, Oven/Range - Electric, Washer, Water Conditioner - Owned
Heat Source Oil
Laundry Main Floor
Exterior
Exterior Feature Enclosed, Porch(es)
Parking Features Garage - Front Entry, Garage Door Opener, Inside Access, Oversized
Garage Spaces 7.0
Utilities Available Cable TV
Water Access N
View Panoramic, Scenic Vista, Trees/Woods
Roof Type Asphalt,Shingle
Street Surface Access - On Grade,Paved
Accessibility None
Porch Enclosed, Porch(es)
Road Frontage Boro/Township, Public
Attached Garage 2
Total Parking Spaces 7
Garage Y
Building
Lot Description Backs to Trees, Front Yard, Landscaping, Level, Open, Premium, Rear Yard, Road Frontage, SideYard(s)
Story 1.5
Foundation Concrete Perimeter
Sewer On Site Septic, Mound System, Septic Exists
Water Public
Architectural Style Cape Cod
Level or Stories 1.5
Additional Building Above Grade, Below Grade
Structure Type Dry Wall
New Construction N
Schools
Elementary Schools Franconia
Middle Schools Indian Crest
High Schools Souderton Area Senior
School District Souderton Area
Others
Senior Community No
Tax ID 34-00-02636-111
Ownership Fee Simple
SqFt Source Assessor
Security Features Main Entrance Lock
Acceptable Financing Cash, Conventional, FHA, VA
Listing Terms Cash, Conventional, FHA, VA
Financing Cash,Conventional,FHA,VA
Special Listing Condition Standard
Read Less
Want to know what your home might be worth? Contact us for a FREE valuation!

Our team is ready to help you sell your home for the highest possible price ASAP

Bought with Annemarie H Wagner • BHHS Fox & Roach-Collegeville
GET MORE INFORMATION





