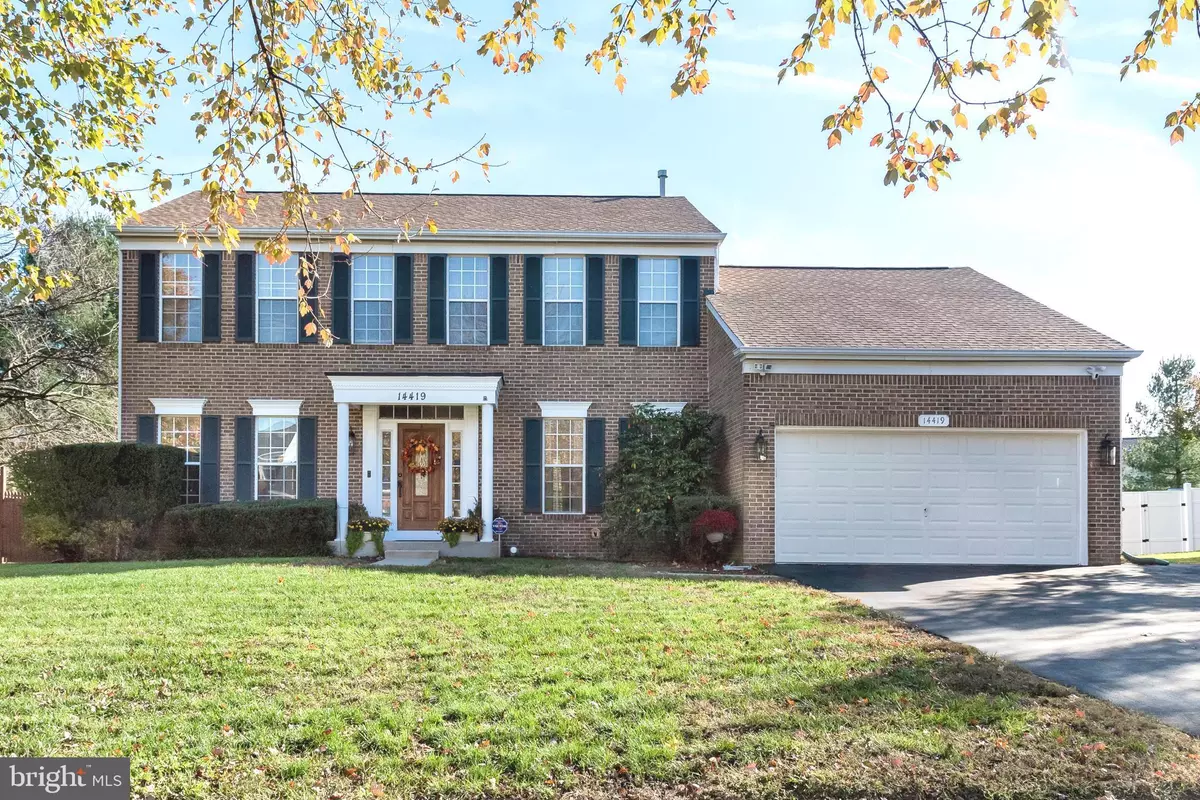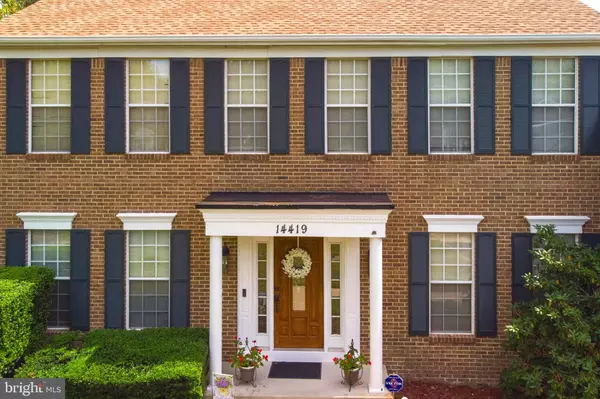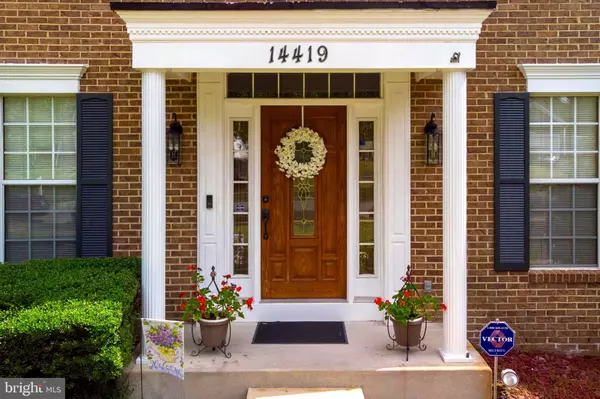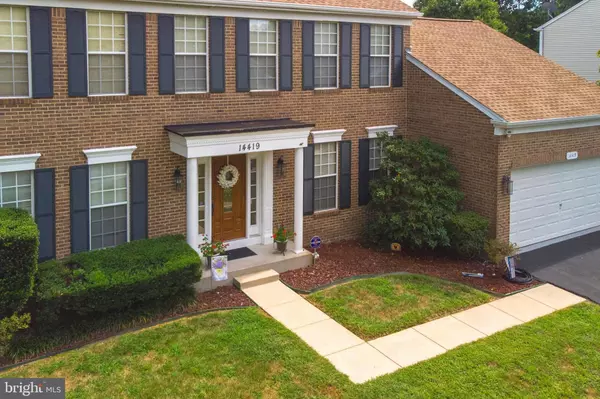$485,000
$475,000
2.1%For more information regarding the value of a property, please contact us for a free consultation.
14419 DOLBROOK LN Bowie, MD 20721
4 Beds
4 Baths
2,333 SqFt
Key Details
Sold Price $485,000
Property Type Single Family Home
Sub Type Detached
Listing Status Sold
Purchase Type For Sale
Square Footage 2,333 sqft
Price per Sqft $207
Subdivision Twelve Oaks Plat 2
MLS Listing ID MDPG549718
Sold Date 12/09/19
Style Colonial
Bedrooms 4
Full Baths 3
Half Baths 1
HOA Y/N N
Abv Grd Liv Area 2,333
Originating Board BRIGHT
Year Built 1995
Annual Tax Amount $5,253
Tax Year 2019
Lot Size 0.390 Acres
Acres 0.39
Property Description
Set within the Twelve Oak subdivision surrounded by other quality homes is this beautiful brick Colonial. Inside, light-filled living awaits with an abundance of space for those who like to host friends or simply relax. A grand entrance foyer with crown molding and wainscoting sets the tone for a home that is refined and elegant. Hardwood floors flow from the entrance foyer throughout the entire first floor and the second floor; a rare find in today s traditional homes. The layout stretches over three levels and offers four large bedrooms and 3.5 baths including the master bath with dual sinks, a Jacuzzi tub and a separate shower. The lower level has been finished with an entertaining space, ample storage and a workroom on offer for the DIY enthusiast. The living room features a cozy fireplace and the family room is light-filled and offers plenty of space to spread out. There is a formal dining room with a tray ceiling, crown molding and a pendant light. Enjoy more casual meals in the kitchen seating area by the bay window where sunlight beams through the entire space. The kitchen is complete with gas cooking, a dishwasher, a built-in microwave and plenty of storage space making cooking for family and friends easy. Extra home features abound at 14419 Dolbrook Lane to include natural gas heat, an alarm system, a spacious two-car garage and a roof that was replaced two-years-ago. Outside, this home s large lot is surrounded by beautiful trees that provide a picturesque outlook from the expansive deck. The large, level and fenced-in yard is perfect for entertaining outdoors. Two sheds offer storage for all your landscaping tools and sporting equipment. Welcome home to 14419 Dolbrook Lane, a must see to enjoy all it s offerings.
Location
State MD
County Prince Georges
Zoning RR
Rooms
Other Rooms Living Room, Dining Room, Primary Bedroom, Bedroom 2, Bedroom 3, Kitchen, Family Room, Basement, Bedroom 1, Storage Room, Primary Bathroom, Full Bath, Half Bath
Basement Other
Interior
Interior Features Ceiling Fan(s), Breakfast Area, Chair Railings, Crown Moldings, Dining Area, Wood Floors, Attic
Heating Forced Air
Cooling Central A/C, Ceiling Fan(s), Programmable Thermostat
Fireplaces Number 1
Equipment Dishwasher, Exhaust Fan, Icemaker, Refrigerator, Stove
Fireplace Y
Appliance Dishwasher, Exhaust Fan, Icemaker, Refrigerator, Stove
Heat Source Natural Gas
Exterior
Exterior Feature Deck(s)
Parking Features Garage - Front Entry, Garage Door Opener, Inside Access
Garage Spaces 2.0
Water Access N
Accessibility None
Porch Deck(s)
Total Parking Spaces 2
Garage Y
Building
Story 3+
Sewer Public Sewer
Water Public
Architectural Style Colonial
Level or Stories 3+
Additional Building Above Grade, Below Grade
New Construction N
Schools
Elementary Schools Pointer Ridge
Middle Schools Benjamin Tasker
High Schools Bowie
School District Prince George'S County Public Schools
Others
Senior Community No
Tax ID 17070721043
Ownership Fee Simple
SqFt Source Estimated
Security Features Security System
Special Listing Condition Standard
Read Less
Want to know what your home might be worth? Contact us for a FREE valuation!

Our team is ready to help you sell your home for the highest possible price ASAP

Bought with Bruno Tarquinii • Fairfax Realty Elite
GET MORE INFORMATION





