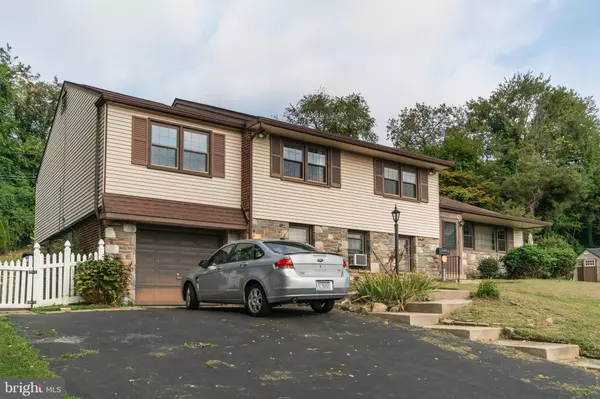$310,000
$325,000
4.6%For more information regarding the value of a property, please contact us for a free consultation.
1544 WILLIAMS RD Abington, PA 19001
4 Beds
3 Baths
3,052 SqFt
Key Details
Sold Price $310,000
Property Type Single Family Home
Sub Type Detached
Listing Status Sold
Purchase Type For Sale
Square Footage 3,052 sqft
Price per Sqft $101
Subdivision Brentwood Manor
MLS Listing ID PAMC622910
Sold Date 12/05/19
Style Split Level
Bedrooms 4
Full Baths 2
Half Baths 1
HOA Y/N N
Abv Grd Liv Area 3,052
Originating Board BRIGHT
Year Built 1955
Annual Tax Amount $7,285
Tax Year 2020
Lot Size 0.450 Acres
Acres 0.45
Lot Dimensions 78.00 x 251
Property Description
What a wonderful opportunity to own a home in the Brentwood Manor section of Abington Township. Rarely does a home become available in such an appealing neighborhood. Once you enter into the foyer you will be pleased to find a open floor plan popular for todays life style! Large eat in Kitchen has plenty of counter space, cabinets, and granite counter tops. The Living/Dining Room setting features a sliding glass doors that leads outside to a private rear setting.This cozy patio will allow for a quiet dinner or just relaxing! All while enjoying the view of your rear garden with stone retaining wall! The 2nd floor offers 4 bedrooms and 2 full bathrooms. A Master Bedroom with ensuite and an abundance of closet space. Down the hall is another large bedroom that boasts a vaulted ceiling with wood beams. The possibilities are endless maybe an office,studio or den, you decided. Two additional bedrooms and a full hall bath complete this level. The Lower level offers large family room with lots of built ins, stone fireplace, side entrance into the one car garage and spacious laundry/storage area with powder room.With some TLC and updating this home will be ready for you to take advantage of all the area has to offer. Close to Whole Foods, Trader Joes,Target, Abington Art Center, Abington Hospital,Penn State Abington, Abington Library, Shopping, Dining, Entertainment and the regional rail stations with easy access to Center City and the Airport. The Award-winning Abington School District is also plus of living in the Township. Come see this lovely home and make it yours!!
Location
State PA
County Montgomery
Area Abington Twp (10630)
Zoning N
Rooms
Other Rooms Living Room, Dining Room, Bedroom 4, Kitchen, Family Room, Breakfast Room, Laundry, Bathroom 1, Bathroom 2, Bathroom 3
Interior
Interior Features Formal/Separate Dining Room, Breakfast Area, Kitchen - Eat-In, Kitchen - Table Space, Stall Shower, Tub Shower, Ceiling Fan(s), Built-Ins
Heating Forced Air
Cooling Central A/C
Fireplaces Type Wood
Equipment Built-In Microwave, Built-In Range, Dishwasher, Disposal, Dryer, Oven/Range - Gas
Fireplace Y
Window Features Sliding,Replacement
Appliance Built-In Microwave, Built-In Range, Dishwasher, Disposal, Dryer, Oven/Range - Gas
Heat Source Natural Gas
Laundry Lower Floor
Exterior
Exterior Feature Patio(s)
Parking Features Garage - Front Entry, Inside Access
Garage Spaces 5.0
Fence Vinyl
Water Access N
View Garden/Lawn
Roof Type Shingle
Accessibility None
Porch Patio(s)
Attached Garage 1
Total Parking Spaces 5
Garage Y
Building
Story 1.5
Sewer Public Sewer
Water Public
Architectural Style Split Level
Level or Stories 1.5
Additional Building Above Grade
New Construction N
Schools
School District Abington
Others
Senior Community No
Tax ID 30-00-72556-008
Ownership Fee Simple
SqFt Source Estimated
Security Features Security System
Special Listing Condition Standard
Read Less
Want to know what your home might be worth? Contact us for a FREE valuation!

Our team is ready to help you sell your home for the highest possible price ASAP

Bought with Cecelia Vlahakis • Wynn Real Estate LLC
GET MORE INFORMATION





