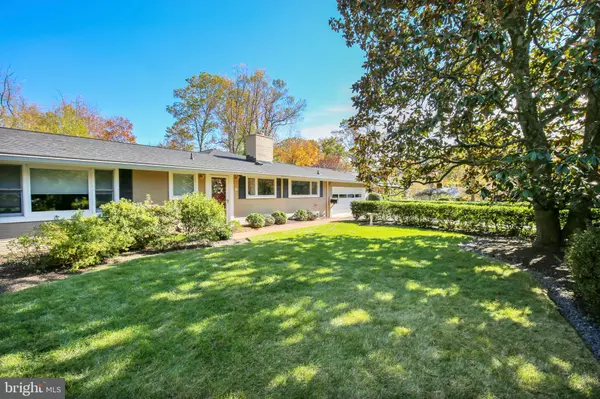$715,000
$695,000
2.9%For more information regarding the value of a property, please contact us for a free consultation.
3525 DEVON DR Falls Church, VA 22042
4 Beds
2 Baths
2,056 SqFt
Key Details
Sold Price $715,000
Property Type Single Family Home
Sub Type Detached
Listing Status Sold
Purchase Type For Sale
Square Footage 2,056 sqft
Price per Sqft $347
Subdivision Holmes Run Park
MLS Listing ID VAFX1097662
Sold Date 12/10/19
Style Ranch/Rambler
Bedrooms 4
Full Baths 2
HOA Y/N N
Abv Grd Liv Area 2,056
Originating Board BRIGHT
Year Built 1956
Annual Tax Amount $6,985
Tax Year 2019
Lot Size 0.465 Acres
Acres 0.47
Property Description
Looking for gorgeous one level living - you've just found it. Spectacular great room addition with floor to ceiling windows, cathedral ceiling ...overlooking nearly 1/2 acre manicured terraced garden - totally private back yard and patios. This is a special home with lovely thoughtful updating and beautifully maintained throughout. Plus, wonderful built-ins and gas fireplace with decorative mantle in living room, 2 car garage - walk right into kitchen for easy convenience, first floor laundry room, pretty hardwoods...plus lower level bonus room with walk out entrance...plus specially built shed has electricity and a totally retractable roof (astronomy buffs welcome!). You must see this home - it is awesome! And - walk to nearby swim clubs and park with walking paths. This is a gem - come see it!
Location
State VA
County Fairfax
Zoning 120
Rooms
Basement Daylight, Full
Main Level Bedrooms 3
Interior
Interior Features Built-Ins, Ceiling Fan(s), Entry Level Bedroom, Floor Plan - Open
Heating Forced Air
Cooling Central A/C, Ceiling Fan(s)
Fireplaces Number 1
Equipment Cooktop, Built-In Microwave, Disposal, Dishwasher, Dryer, Exhaust Fan, Freezer, Humidifier, Oven - Wall, Refrigerator, Washer, Water Heater
Appliance Cooktop, Built-In Microwave, Disposal, Dishwasher, Dryer, Exhaust Fan, Freezer, Humidifier, Oven - Wall, Refrigerator, Washer, Water Heater
Heat Source Natural Gas
Laundry Main Floor
Exterior
Exterior Feature Patio(s), Terrace
Parking Features Garage - Front Entry, Garage Door Opener
Garage Spaces 2.0
Water Access N
View Trees/Woods
Accessibility Other
Porch Patio(s), Terrace
Attached Garage 2
Total Parking Spaces 2
Garage Y
Building
Story 2
Sewer Public Sewer
Water Public
Architectural Style Ranch/Rambler
Level or Stories 2
Additional Building Above Grade, Below Grade
New Construction N
Schools
Elementary Schools Beech Tree
Middle Schools Glasgow
High Schools Justice
School District Fairfax County Public Schools
Others
Senior Community No
Tax ID 0602 24 0055
Ownership Fee Simple
SqFt Source Assessor
Special Listing Condition Standard
Read Less
Want to know what your home might be worth? Contact us for a FREE valuation!

Our team is ready to help you sell your home for the highest possible price ASAP

Bought with Diana M Cianto • RE/MAX Executives
GET MORE INFORMATION





