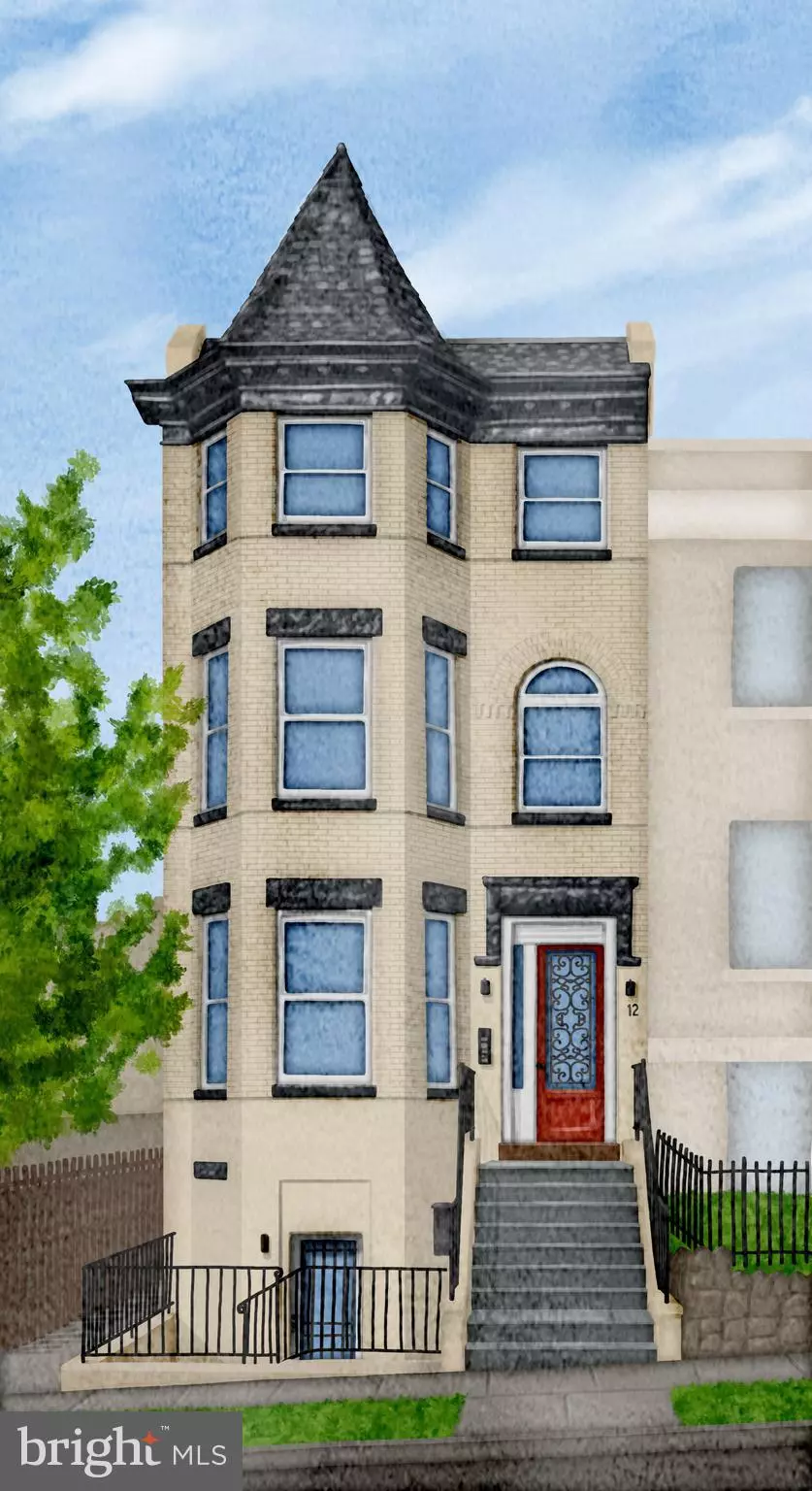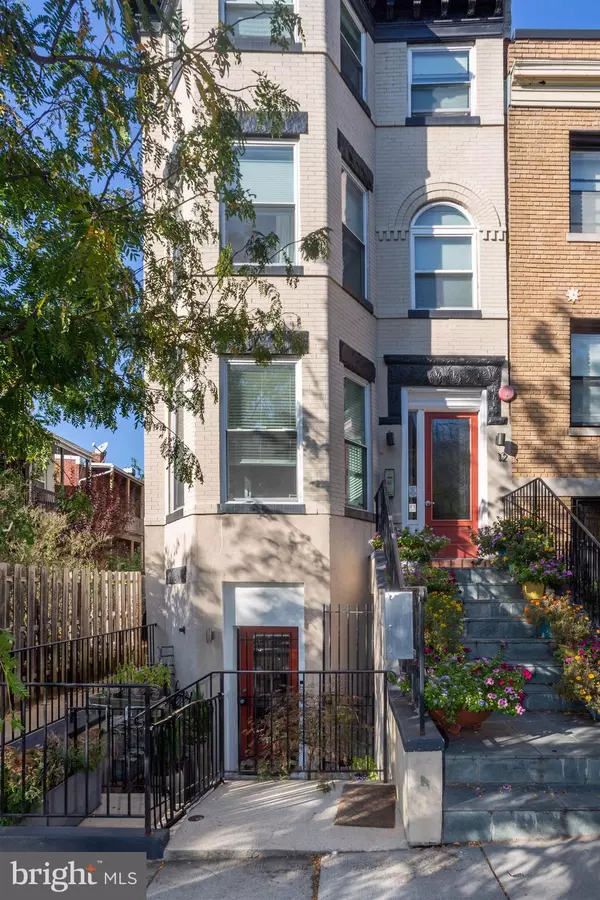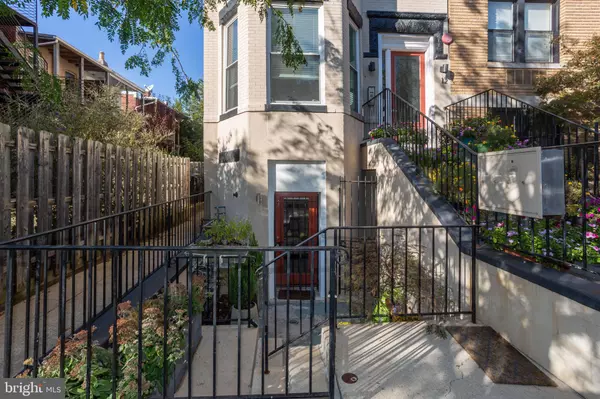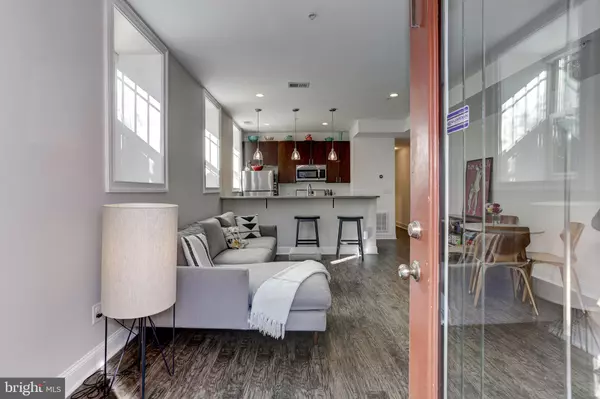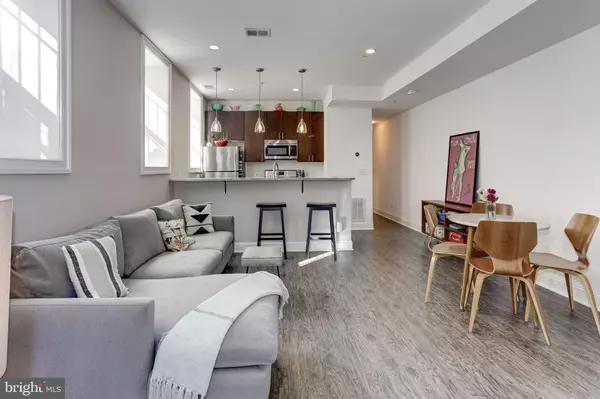$499,900
$499,900
For more information regarding the value of a property, please contact us for a free consultation.
12 S ST NE #1 Washington, DC 20002
2 Beds
2 Baths
1,047 SqFt
Key Details
Sold Price $499,900
Property Type Condo
Sub Type Condo/Co-op
Listing Status Sold
Purchase Type For Sale
Square Footage 1,047 sqft
Price per Sqft $477
Subdivision Eckington
MLS Listing ID DCDC446764
Sold Date 12/10/19
Style Federal
Bedrooms 2
Full Baths 2
Condo Fees $275/mo
HOA Y/N N
Abv Grd Liv Area 1,047
Originating Board BRIGHT
Year Built 1908
Annual Tax Amount $3,955
Tax Year 2019
Property Description
New Price! Welcome to Unit 1 at 12 S Street NE; a completely renovated end-unit condo with open living, high ceilings and a coveted large private backyard all in a boutique building with friendly neighbors and low fees. The unit features a gracious front patio with room for container gardening and additional storage and an incredible private (exclusive use for unit #1) rear yard professionally landscaped with planter boxes and a stone patio for 3-season living. Inside you will find a spacious open living area with light flooding in from three west-facing windows and an open kitchen with ample storage, raised bar and pendant lighting. Contemporary cabinets, granite counters and stainless steel appliances complete the kitchen. The large owner's bedroom suite is complete with a sleek marble bath and a spacious closet. Additionally, there is a nice sized second bedroom with one walk-in closet and one additional reach-in closet. With easy access from the hall, there is a second full bath with marble tile and a tub. Antique crystal doorknobs from The Brass Knob can be found on all the doors. Full sized washer + dryer and central heat + AC complete this unit. The Lexington Condo, a 4 unit building renovated in 2011, is a pet friendly, self-managed building with low fees. All of this is just steps to the Harry Thomas Rec Center featuring a pool and playground, a 5 minute walk to many bars and restaurants including The Pub and The People, Big Bear Caf , The Red Hen and the Bloomingdale Farmers Market. Access downtown is a breeze, metro bus stops, car and bike share options are abundant and NoMa (red line), Shaw-Howard (green and yellow) and Rhode Island AVE (red) Metro stations are all within a mile walking distance.
Location
State DC
County Washington
Zoning RF-1
Rooms
Other Rooms Living Room, Primary Bedroom, Bedroom 2, Kitchen, Bathroom 2, Primary Bathroom
Main Level Bedrooms 2
Interior
Interior Features Breakfast Area, Ceiling Fan(s), Combination Dining/Living, Dining Area, Floor Plan - Open, Primary Bath(s), Recessed Lighting, Upgraded Countertops
Hot Water Natural Gas
Heating Forced Air
Cooling Central A/C
Flooring Hardwood
Equipment Built-In Microwave, Dishwasher, Disposal, Dryer, Oven/Range - Gas, Refrigerator, Washer
Appliance Built-In Microwave, Dishwasher, Disposal, Dryer, Oven/Range - Gas, Refrigerator, Washer
Heat Source Natural Gas
Laundry Main Floor
Exterior
Exterior Feature Patio(s), Enclosed
Amenities Available None
Water Access N
Accessibility None
Porch Patio(s), Enclosed
Garage N
Building
Story 1
Sewer Public Sewer
Water Public
Architectural Style Federal
Level or Stories 1
Additional Building Above Grade, Below Grade
New Construction N
Schools
Elementary Schools Langley
Middle Schools Mckinley
High Schools Dunbar
School District District Of Columbia Public Schools
Others
Pets Allowed Y
HOA Fee Include Water,Sewer,Management
Senior Community No
Tax ID 3511//2021
Ownership Condominium
Special Listing Condition Standard
Pets Allowed Cats OK, Dogs OK
Read Less
Want to know what your home might be worth? Contact us for a FREE valuation!

Our team is ready to help you sell your home for the highest possible price ASAP

Bought with Melanie M Hogg • Century 21 Redwood Realty
GET MORE INFORMATION

