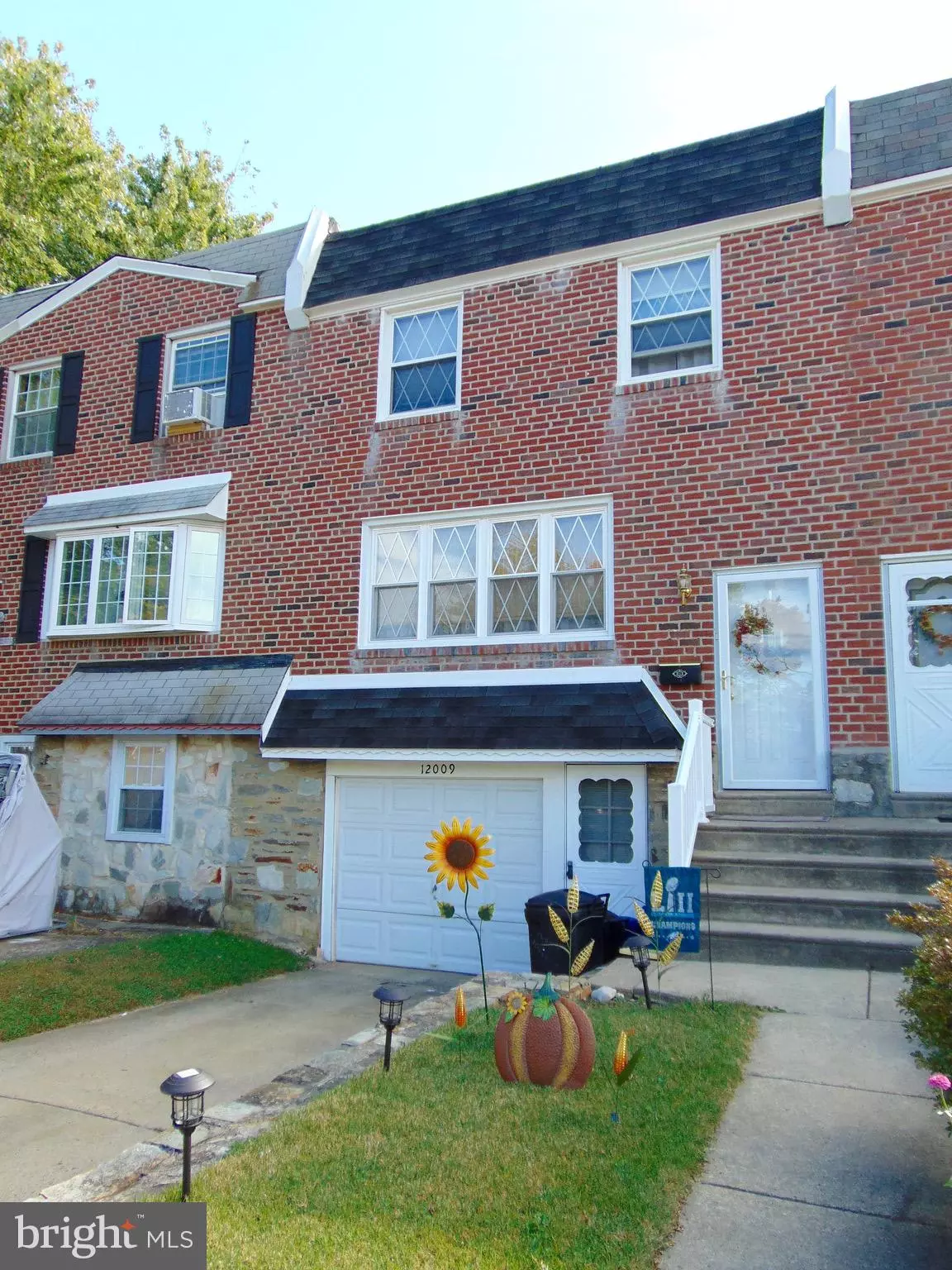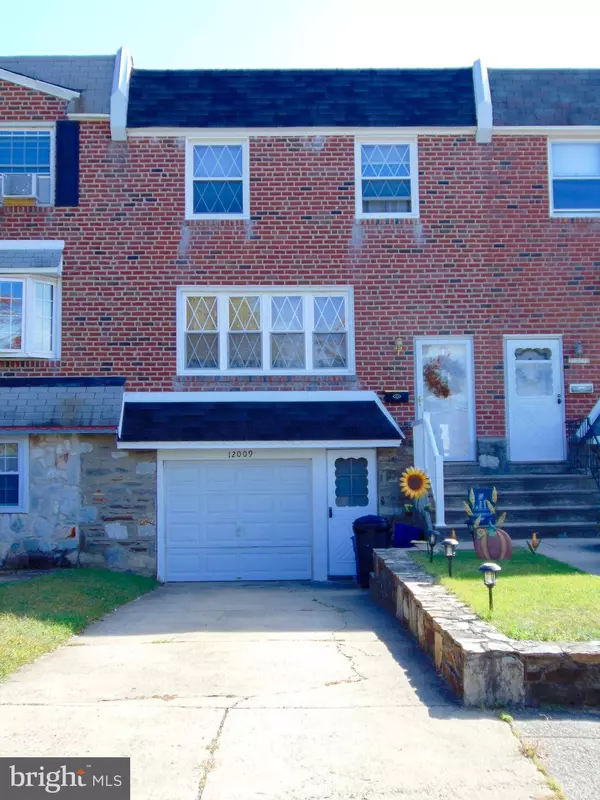$267,500
$264,900
1.0%For more information regarding the value of a property, please contact us for a free consultation.
12009 LAVENDER PL Philadelphia, PA 19154
3 Beds
2 Baths
1,440 SqFt
Key Details
Sold Price $267,500
Property Type Townhouse
Sub Type Interior Row/Townhouse
Listing Status Sold
Purchase Type For Sale
Square Footage 1,440 sqft
Price per Sqft $185
Subdivision Modena Park
MLS Listing ID PAPH842944
Sold Date 12/10/19
Style AirLite
Bedrooms 3
Full Baths 1
Half Baths 1
HOA Y/N N
Abv Grd Liv Area 1,440
Originating Board BRIGHT
Year Built 1960
Annual Tax Amount $2,847
Tax Year 2020
Lot Size 2,000 Sqft
Acres 0.05
Lot Dimensions 20.00 x 100.00
Property Description
*Per Homeowners' request, no showings until Open House: Sun 10/20 12-2. Don't worry, the EAGLES don't play until 8:20pm - GO BIRDS! Showings start Mon 10/21* Welcome to 19154! The owners have transformed every inch of this home within the past few years. From the oversized kitchen, to the ultimate basement, to the hotel like master bedroom - you'll never want to leave. This 3 bed 1.5 bath row is nestled on a private one-way cul-de-sac. Plenty of parking on the street & around the island; plus a private 1 car driveway. But, let's be real - it's Philly & we know 2 can fit. As you enter the home, hold on to the brand new railing as you will surely enjoy your tour. Upon entering through the foyer, you will see the new hardwood flooring throughout, fresh paint, as well as crown moldings that have been added for that modern clean touch. In the middle of this level is a coat closet. This is a nice feature as family and friends won't have to pile their belongings on your bed if & when they visit. The (very nicely done) half bath on the main level offers restroom accessibility to guests and privacy for you as there is no medicine cabinet in this bathroom! The dining room flows into the large & open kitchen which offers granite countertops, ceramic flooring, stainless appliances and cabinets for days. Plenty of room for the gadgets & gizmos & infomercial appliances that you didn't need, don't use - but just had to have. Also, great storage for gifts you pretended to like, as well as the bags of bags we all save for whatever reason. The main bathroom is at the top of the custom contrast staircase. Yes - it is a jetted tub & yes - it works! Picture this: kids asleep (in-their-own-beds!), a glass of wine poured & a few candles lit- you soak away the stress of the day while peacefully scrolling through social media- Snap out of it Susan, there's more to see. Ceramic tile surrounds the tub & half walls complete with an accent strip, spa like stone sink basin w/new spigot. The master bedroom awaits you at the front of the house. It's truly a Vogue masterpiece that would make Audrey & Marilyn proud. The wall to wall custom closets can hold countless pair of shoes & clothing items. Plus, the window treatments add to the classic chic feel of the space. Bedrooms #2 & #3 can be used as the kids rooms - guest bedroom, home office, personal gym, craft room, yoga space, walk in wine cellar, pet den, candle making studio, knitting room - whatever you are into! The basement boasts the ultimate man cave featuring a bar nook w/accent stone wall & built in shelving. The bar fits so well in the space that the owners are leaving it for the new owners to use & enjoy for years to come - plus, they didn't budget to move it. Win/Win. Currently the owners have 2 cable boxes to simultaneously show games/events. You can host the next big game & be the popular guy with the nice man cave or don't tell anyone about it, ever. Tough choice. Popular guy or peace & quiet. Take your time deciding Jim. There is an adorable laundry room that will make you want to actually do laundry! Just inside the exterior door is storage nook perfect for stashing Target/HomeGoods bags that you can't bring into the house until a certain someone is asleep or at work. Cough Cough. There is also a tucked away ironing board that can be outfitted with hooks for additional storage. Wink Wink. The stand-up freezer is also included. The garage is half the original size so only big wheels, decorations, or SmartCar parking. The fenced in yard is nicely manicured with room for outdoor entertainment & activities for pets, kids & adults. The shed will remain at the property. Inside is a gift - a snow shovel as the current owners are moving to warmer weather & will no longer need it! Finally, the owners are also including four (4) mounted tvs in the sale of this home, if the price is right. No, J/K, the tvs are no extra charge. (2 basement, 1 middle bedroom & 1 master). Schedule your showing today!
Location
State PA
County Philadelphia
Area 19154 (19154)
Zoning RSA4
Rooms
Basement Full
Interior
Interior Features Bar, Ceiling Fan(s), Combination Kitchen/Dining, Crown Moldings, Kitchen - Eat-In, Recessed Lighting, Skylight(s), Upgraded Countertops, Walk-in Closet(s), Window Treatments, Wood Floors
Hot Water Natural Gas
Heating Forced Air
Cooling Ceiling Fan(s), Central A/C
Flooring Ceramic Tile, Hardwood
Equipment Built-In Microwave, Built-In Range, Dishwasher, Disposal, Freezer, Oven - Self Cleaning, Oven/Range - Gas, Refrigerator, Stainless Steel Appliances, Water Heater
Fireplace N
Appliance Built-In Microwave, Built-In Range, Dishwasher, Disposal, Freezer, Oven - Self Cleaning, Oven/Range - Gas, Refrigerator, Stainless Steel Appliances, Water Heater
Heat Source Natural Gas
Laundry Lower Floor
Exterior
Utilities Available Cable TV Available
Water Access N
Roof Type Flat
Accessibility None
Garage N
Building
Story 2
Sewer Public Sewer
Water Public
Architectural Style AirLite
Level or Stories 2
Additional Building Above Grade, Below Grade
Structure Type Dry Wall
New Construction N
Schools
School District The School District Of Philadelphia
Others
Senior Community No
Tax ID 662116400
Ownership Fee Simple
SqFt Source Assessor
Acceptable Financing Cash, FHA, Conventional, VA
Listing Terms Cash, FHA, Conventional, VA
Financing Cash,FHA,Conventional,VA
Special Listing Condition Standard
Read Less
Want to know what your home might be worth? Contact us for a FREE valuation!

Our team is ready to help you sell your home for the highest possible price ASAP

Bought with Nicholas Rau • KW Philly

GET MORE INFORMATION





