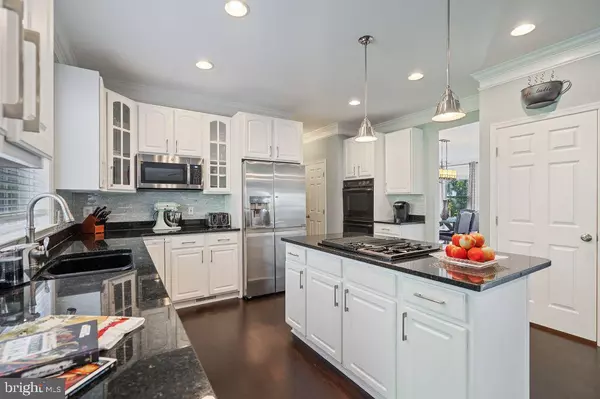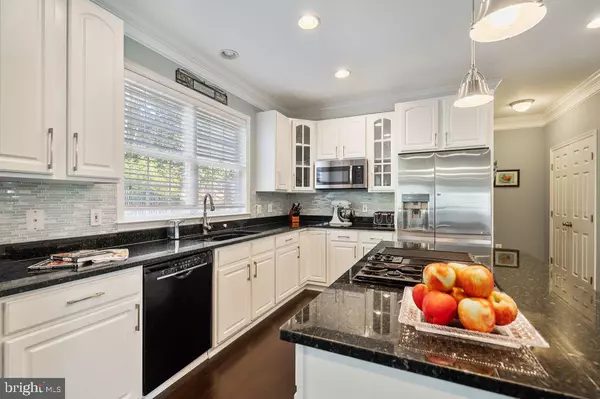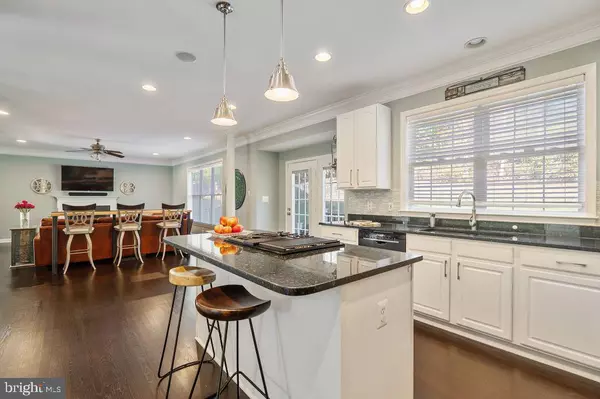$825,000
$825,000
For more information regarding the value of a property, please contact us for a free consultation.
6152 OLD TELEGRAPH RD Alexandria, VA 22310
5 Beds
5 Baths
4,025 SqFt
Key Details
Sold Price $825,000
Property Type Single Family Home
Sub Type Detached
Listing Status Sold
Purchase Type For Sale
Square Footage 4,025 sqft
Price per Sqft $204
Subdivision Wilton Ridge
MLS Listing ID VAFX1097418
Sold Date 12/09/19
Style Traditional
Bedrooms 5
Full Baths 4
Half Baths 1
HOA Y/N N
Abv Grd Liv Area 3,145
Originating Board BRIGHT
Year Built 2000
Annual Tax Amount $8,550
Tax Year 2019
Lot Size 0.324 Acres
Acres 0.32
Property Description
$100K+ IN UPDATES! Stylish 4,025 sq ft home with OPEN FLOOR PLAN and 9 ft ceilings throughout in sought after WILTON WOODS! CLERMONT ELEMENTARY! Situated on a 1/3 acre lot, this BEAUTIFUL WOODED SETTING is being further enhanced with newly-planted trees for the Stream Restoration Project! Main floor features dramatic 2-story entry foyer and HARDWOOD FLOORS throughout. SPACIOUS KITCHEN has granite countertops and loads of cabinets. Behind the kitchen is the first of 2 laundry rooms, which can serve as a MUDROOM or walk-in pantry. Large formal dining room off kitchen. Family room offers cozy GAS FIREPLACE and access to your PRIVATE BACKYARD backing to forest with 40 ft MATURE TREES and wildlife. A magnificent ENTERTAINMENT ROOM completes the main level, with elegant pool table and matching light fixture that stays with home, if desired! Upstairs is the LARGE MASTER SUITE with TWO WALK-IN CLOSETS, one with a 2nd LAUNDRY ROOM! LUXURIOUS MASTER BATH has his and her vanities with QUARTZ COUNTERTOPS and HIGH-END SHOWER with body jets! Additionally, there are 3 bedrooms (2 currently used as offices) and 2 full bathrooms upstairs. Terrace level has PRIVATE GUEST SUITE with a bedroom, living room, full bathroom, and SEPARATE ENTRANCE. Additional BONUS ROOM is perfect for a playroom, workout room, or library! This beautiful home is in an IDEAL LOCATION with easy access to 495, Rt 1, Huntington Metro, USPTO, NSF, Amazon HQ2, Pentagon, and downtown DC!
Location
State VA
County Fairfax
Zoning 130
Direction Southeast
Rooms
Basement Walkout Level, Windows, Fully Finished, Front Entrance, Heated, Garage Access
Interior
Interior Features Attic, Family Room Off Kitchen, Floor Plan - Open, Formal/Separate Dining Room, Recessed Lighting, Wainscotting, Wood Floors, Walk-in Closet(s), Upgraded Countertops, Primary Bath(s), Kitchen - Island, Dining Area, Ceiling Fan(s), Carpet, Window Treatments, Breakfast Area
Hot Water Natural Gas
Heating Central, Programmable Thermostat
Cooling Ceiling Fan(s), Central A/C
Flooring Hardwood, Carpet
Fireplaces Number 1
Fireplaces Type Fireplace - Glass Doors, Mantel(s)
Equipment Built-In Microwave, Cooktop - Down Draft, Built-In Range, Disposal, Dryer - Electric, Exhaust Fan, Microwave, Oven - Wall, Oven - Self Cleaning, Washer/Dryer Hookups Only, Oven - Double, Humidifier, Extra Refrigerator/Freezer, Cooktop, Dishwasher, Refrigerator
Fireplace Y
Appliance Built-In Microwave, Cooktop - Down Draft, Built-In Range, Disposal, Dryer - Electric, Exhaust Fan, Microwave, Oven - Wall, Oven - Self Cleaning, Washer/Dryer Hookups Only, Oven - Double, Humidifier, Extra Refrigerator/Freezer, Cooktop, Dishwasher, Refrigerator
Heat Source Natural Gas
Laundry Main Floor, Upper Floor
Exterior
Exterior Feature Patio(s), Roof, Deck(s)
Parking Features Additional Storage Area, Oversized, Garage - Front Entry
Garage Spaces 6.0
Fence Wood
Utilities Available Above Ground, DSL Available, Fiber Optics Available, Natural Gas Available, Phone Available, Sewer Available, Water Available, Cable TV Available, Electric Available
Water Access N
View Trees/Woods
Street Surface Paved
Accessibility >84\" Garage Door
Porch Patio(s), Roof, Deck(s)
Road Frontage City/County
Attached Garage 2
Total Parking Spaces 6
Garage Y
Building
Lot Description Front Yard, Landscaping, Road Frontage, Backs to Trees, Trees/Wooded, Rear Yard
Story 3+
Foundation Other, Slab
Sewer Public Sewer
Water Public
Architectural Style Traditional
Level or Stories 3+
Additional Building Above Grade, Below Grade
Structure Type 9'+ Ceilings
New Construction N
Schools
Elementary Schools Clermont
Middle Schools Twain
High Schools Edison
School District Fairfax County Public Schools
Others
Senior Community No
Tax ID 0824 39020003
Ownership Fee Simple
SqFt Source Assessor
Security Features Security System,Carbon Monoxide Detector(s),Main Entrance Lock
Acceptable Financing Cash, Conventional, Other
Listing Terms Cash, Conventional, Other
Financing Cash,Conventional,Other
Special Listing Condition Standard
Read Less
Want to know what your home might be worth? Contact us for a FREE valuation!

Our team is ready to help you sell your home for the highest possible price ASAP

Bought with Barry M Kernus • Redfin Corporation
GET MORE INFORMATION





