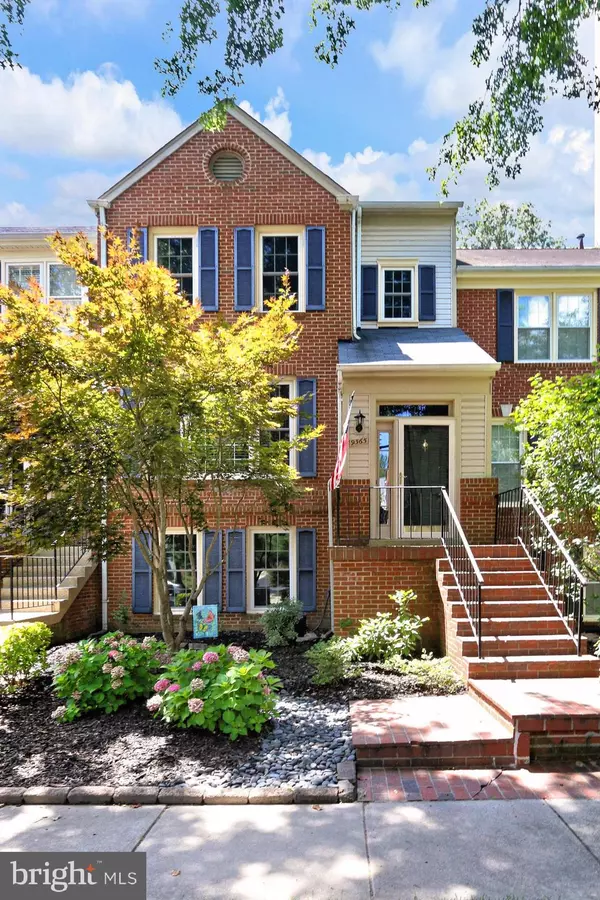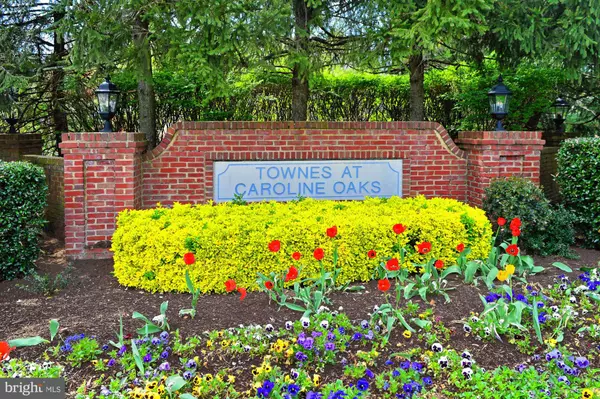$515,000
$499,900
3.0%For more information regarding the value of a property, please contact us for a free consultation.
9365 PETER ROY CT Burke, VA 22015
4 Beds
4 Baths
2,400 SqFt
Key Details
Sold Price $515,000
Property Type Townhouse
Sub Type Interior Row/Townhouse
Listing Status Sold
Purchase Type For Sale
Square Footage 2,400 sqft
Price per Sqft $214
Subdivision Caroline Oaks
MLS Listing ID VAFX1078028
Sold Date 12/09/19
Style Colonial
Bedrooms 4
Full Baths 3
Half Baths 1
HOA Fees $85/qua
HOA Y/N Y
Abv Grd Liv Area 1,720
Originating Board BRIGHT
Year Built 1989
Annual Tax Amount $5,497
Tax Year 2019
Lot Size 1,650 Sqft
Acres 0.04
Property Description
Welcome to this beautiful, 4-level, 4-bedroom, 3.5 bath townhome with a nice open feel. Gorgeous kitchen features an abundance of cabinets, large pantry, granite counters and new (fall 2017) stainless appliances, including a 5-burner gas range and built-in microwave. The new sliding door with built-in blinds in the eating area leads to the deck overlooking the paver patio fenced yard, and beyond the fence, an amazing grassy area! Back inside you'll find neutral paint throughout, hardwood floors in the separate dining room, and new upper level carpeting (Oct 2017). The master bedroom suite boasts a loft area perfect for a home office, or relaxation, and a great updated master bath with double vanity, soaking tub and separate shower. Spacious bedroom sizes, lovely decor, generous closet space and an updated hall bath complete the upper level. The walk-out lower level has a large family room with shadow boxing, crown molding, a corner wood-burning fireplace, and new Cortec plus luxury vinyl flooring. There is also a legal 4th bedroom, and 3rd full bath, perfect for guests. New HVAC May 2018, Water heater Nov 2016, new doors and windows 2018, New 200-amp electric panel 2018, and roof is approximately 7 years old. 2 assigned parking spaces. All of this in a super, close-in location just steps from the Pohick Regional Library and ball fields, and around the corner from shopping. Top-rated Lake Braddock school pyramid.
Location
State VA
County Fairfax
Zoning 305
Rooms
Other Rooms Living Room, Dining Room, Primary Bedroom, Bedroom 2, Bedroom 3, Bedroom 4, Kitchen, Family Room, Loft, Bathroom 2, Primary Bathroom, Half Bath
Basement Full, Fully Finished, Walkout Level
Interior
Interior Features Ceiling Fan(s), Breakfast Area, Crown Moldings, Floor Plan - Open, Formal/Separate Dining Room, Kitchen - Country, Kitchen - Eat-In, Kitchen - Table Space, Primary Bath(s), Pantry, Recessed Lighting, Soaking Tub, Stall Shower, Tub Shower, Upgraded Countertops, Window Treatments, Wood Floors
Hot Water Electric
Heating Central, Forced Air
Cooling Ceiling Fan(s), Central A/C
Flooring Ceramic Tile, Hardwood, Carpet, Other
Fireplaces Number 1
Fireplaces Type Corner, Fireplace - Glass Doors, Mantel(s), Wood
Equipment Built-In Microwave, Dishwasher, Disposal, Dryer, Dryer - Electric, Exhaust Fan, Humidifier, Icemaker, Oven/Range - Gas, Refrigerator, Stainless Steel Appliances, Washer, Water Heater
Fireplace Y
Window Features Double Pane,Energy Efficient,Vinyl Clad,Low-E
Appliance Built-In Microwave, Dishwasher, Disposal, Dryer, Dryer - Electric, Exhaust Fan, Humidifier, Icemaker, Oven/Range - Gas, Refrigerator, Stainless Steel Appliances, Washer, Water Heater
Heat Source Natural Gas
Exterior
Exterior Feature Deck(s), Patio(s)
Garage Spaces 2.0
Parking On Site 2
Fence Board, Privacy, Rear
Utilities Available Fiber Optics Available, Under Ground
Amenities Available Common Grounds
Water Access N
View Garden/Lawn
Roof Type Composite,Shingle
Accessibility 2+ Access Exits
Porch Deck(s), Patio(s)
Total Parking Spaces 2
Garage N
Building
Lot Description Backs - Open Common Area, Cul-de-sac, Level, No Thru Street
Story 3+
Sewer Public Sewer
Water Public
Architectural Style Colonial
Level or Stories 3+
Additional Building Above Grade, Below Grade
Structure Type Vaulted Ceilings
New Construction N
Schools
Elementary Schools White Oaks
Middle Schools Lake Braddock Secondary School
High Schools Lake Braddock
School District Fairfax County Public Schools
Others
HOA Fee Include Common Area Maintenance,Management,Snow Removal,Trash
Senior Community No
Tax ID 0882 27 0084
Ownership Fee Simple
SqFt Source Assessor
Security Features Smoke Detector
Special Listing Condition Standard
Read Less
Want to know what your home might be worth? Contact us for a FREE valuation!

Our team is ready to help you sell your home for the highest possible price ASAP

Bought with Anthony H Lam • Redfin Corporation

GET MORE INFORMATION





