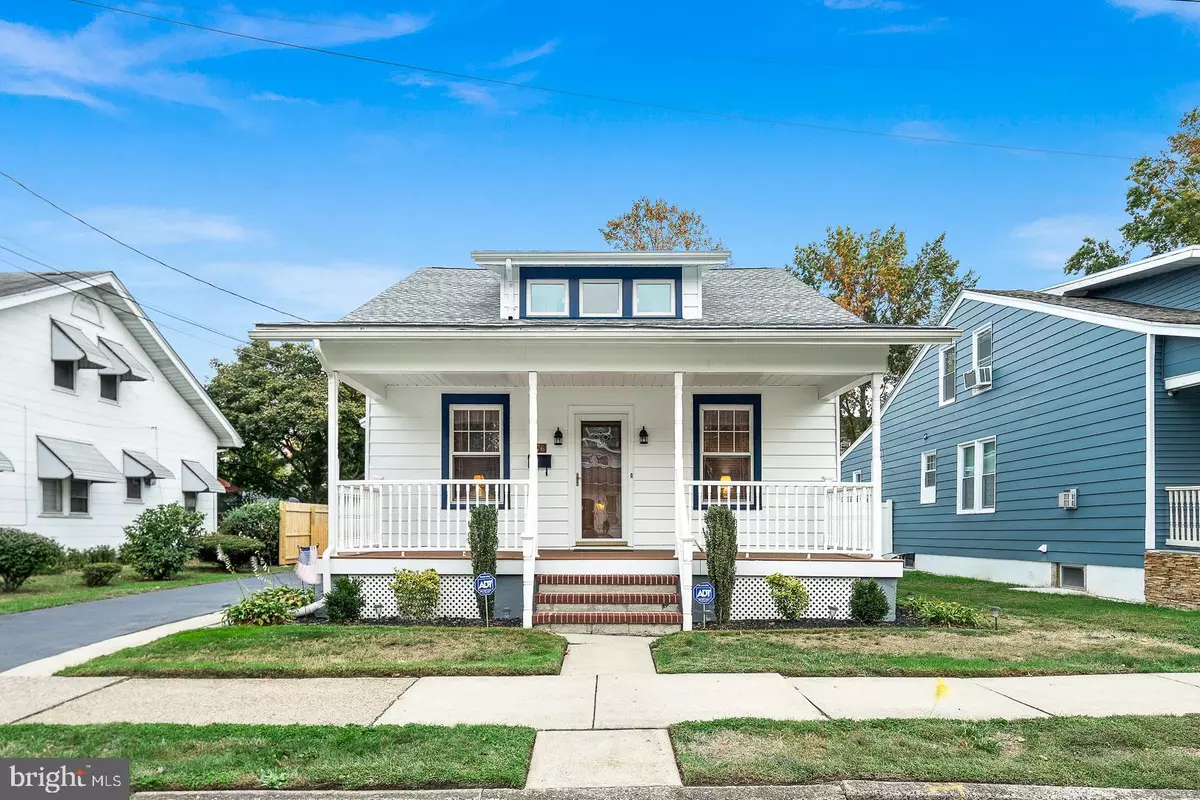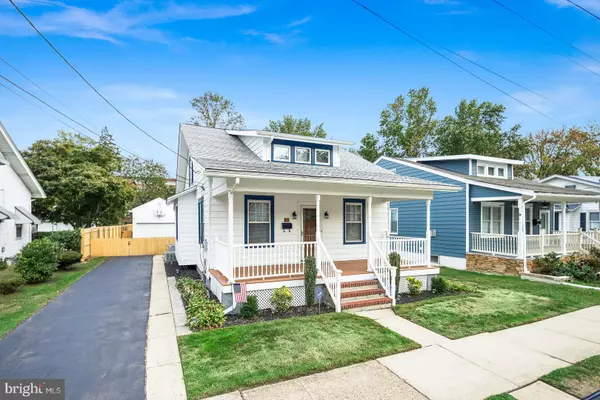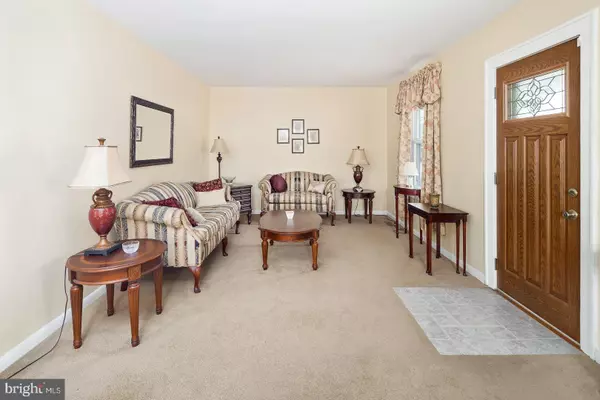$250,000
$250,000
For more information regarding the value of a property, please contact us for a free consultation.
76 MAPLE SHADE AVE Hamilton, NJ 08610
4 Beds
2 Baths
1,826 SqFt
Key Details
Sold Price $250,000
Property Type Single Family Home
Sub Type Detached
Listing Status Sold
Purchase Type For Sale
Square Footage 1,826 sqft
Price per Sqft $136
Subdivision Colonial Manor
MLS Listing ID NJME286780
Sold Date 12/04/19
Style Cape Cod,Colonial
Bedrooms 4
Full Baths 2
HOA Y/N N
Abv Grd Liv Area 1,826
Originating Board BRIGHT
Year Built 1929
Annual Tax Amount $6,320
Tax Year 2019
Lot Size 10,000 Sqft
Acres 0.23
Lot Dimensions 50 x 200
Property Description
Great value for your investment! This four-bedroom, two bath Colonial Manor home offers many features and upgrades and is nearly 1900 square feet. The home is conveniently located near shopping, major highways and just ten minutes from the Hamilton Train Station. The home offers a 23x12 living room, a formal dining room with hardwood flooring, an eat-in kitchen with oak cabinets, dishwasher and microwave oven and a 19x15 family room with a vaulted ceiling! There are two bedrooms and a full bath down which gives great flexibility. The rear bedroom could make an ideal office as it is adjacent to the family room and separated by a pocket door. The upstairs level has a 16x11 master bedroom with a large walk-in closet. The other bedroom combines two separate rooms which gives you many options. The full bathroom was just recently remodeled and it has easy access to a large attic storage area. The home also has a full basement which is used for laundry, storage and workshop. The two-car garage is over sized and has an auto garage door opener which can be controlled with a smart phone. The large rear yard is completely fenced in with brand new fencing and also features a paver patio! Other upgrades include: two zone heating and air conditioning; a 150-amp electrical service; a two-year-old roof; vinyl replacement windows; newer washer and dryer; newly sealed driveway; and outdoor sensor lights. The seller will also provide a one-year AHS home warranty to the new owner! Call today while you still have the opportunity to purchase this great home!
Location
State NJ
County Mercer
Area Hamilton Twp (21103)
Zoning RES
Rooms
Other Rooms Living Room, Dining Room, Sitting Room, Bedroom 2, Bedroom 3, Bedroom 4, Kitchen, Family Room, Bedroom 1
Basement Full, Unfinished
Main Level Bedrooms 2
Interior
Interior Features Carpet, Ceiling Fan(s), Dining Area, Entry Level Bedroom, Family Room Off Kitchen, Kitchen - Eat-In, Stall Shower, Wood Floors
Hot Water Natural Gas
Heating Forced Air, Zoned
Cooling Ceiling Fan(s), Central A/C, Zoned
Flooring Carpet, Hardwood, Tile/Brick, Vinyl
Equipment Freezer, Refrigerator
Fireplace N
Window Features Double Pane,Replacement
Appliance Freezer, Refrigerator
Heat Source Natural Gas
Laundry Basement
Exterior
Exterior Feature Brick, Patio(s)
Parking Features Garage Door Opener, Oversized
Garage Spaces 2.0
Fence Wood
Utilities Available Cable TV
Water Access N
Roof Type Architectural Shingle,Shingle
Accessibility None
Porch Brick, Patio(s)
Total Parking Spaces 2
Garage Y
Building
Lot Description Front Yard, Rear Yard
Story 1.5
Foundation Block
Sewer Public Sewer
Water Public
Architectural Style Cape Cod, Colonial
Level or Stories 1.5
Additional Building Above Grade, Below Grade
Structure Type 9'+ Ceilings,Dry Wall,Vaulted Ceilings
New Construction N
Schools
Elementary Schools Mcgalliard
Middle Schools Grice
High Schools West
School District Hamilton Township
Others
Senior Community No
Tax ID 03-02488-00014
Ownership Fee Simple
SqFt Source Estimated
Security Features Carbon Monoxide Detector(s),Smoke Detector
Acceptable Financing Cash, Conventional, FHA
Listing Terms Cash, Conventional, FHA
Financing Cash,Conventional,FHA
Special Listing Condition Standard
Read Less
Want to know what your home might be worth? Contact us for a FREE valuation!

Our team is ready to help you sell your home for the highest possible price ASAP

Bought with Elmer oswaldo Perez • ERA Central Realty Group - Bordentown

GET MORE INFORMATION





