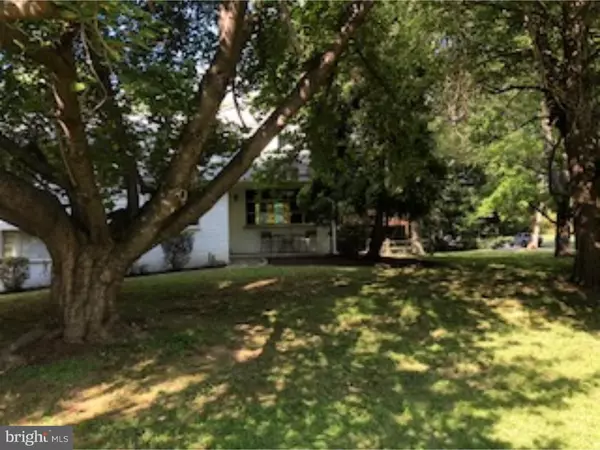$325,000
$379,900
14.5%For more information regarding the value of a property, please contact us for a free consultation.
1207 ARDWAY RD Blue Bell, PA 19422
4 Beds
4 Baths
1,788 SqFt
Key Details
Sold Price $325,000
Property Type Single Family Home
Sub Type Detached
Listing Status Sold
Purchase Type For Sale
Square Footage 1,788 sqft
Price per Sqft $181
Subdivision Meadowlands Manor
MLS Listing ID PAMC617628
Sold Date 12/06/19
Style Colonial
Bedrooms 4
Full Baths 2
Half Baths 2
HOA Y/N N
Abv Grd Liv Area 1,788
Originating Board BRIGHT
Year Built 1958
Annual Tax Amount $4,592
Tax Year 2020
Lot Size 0.702 Acres
Acres 0.7
Lot Dimensions 167
Property Description
Have you been waiting for a deal of a lifetime? Wait no further. This home is waiting for your personal touches. The home boast of many beautiful amenities such as it is situated on 3/4 level acre corner lot with many shade trees. It even has a babbling brook running behind the property. The beautiful natural setting is ready for entertaining or just enjoying the sound of nature. It has a treehouse that will encourage stargazing. It is, indeed, an outdoor delight. This home has three nicely sized bedrooms, a finished attic that could be a bedroom or game room, two-car garage, 4-5 vehicle driveway, fireplace, in-ground pool. The Sellers started some of the improvements to assist the soon-to-be owners with a new roof, new kitchen cabinets, new flooring throughout the living spaces, and a new garage door. Come and see before it is too late. This property is being sold in as-is condition just waiting for your decorator's touch.
Location
State PA
County Montgomery
Area Whitpain Twp (10666)
Zoning R1
Rooms
Other Rooms Living Room, Dining Room, Primary Bedroom, Bedroom 2, Bedroom 3, Kitchen, Family Room, Bedroom 1, Other, Attic
Basement Unfinished
Interior
Interior Features Ceiling Fan(s), Attic/House Fan, Stall Shower
Hot Water Other
Heating Baseboard - Hot Water
Cooling Central A/C
Flooring Other, Partially Carpeted
Fireplaces Number 1
Fireplaces Type Stone
Fireplace Y
Heat Source Oil
Laundry Basement
Exterior
Exterior Feature Deck(s)
Pool In Ground
Utilities Available Cable TV
Water Access N
Roof Type Pitched
Accessibility None
Porch Deck(s)
Garage N
Building
Lot Description Corner
Story 1.5
Sewer Public Sewer
Water Public
Architectural Style Colonial
Level or Stories 1.5
Additional Building Above Grade
Structure Type Dry Wall
New Construction N
Schools
School District Wissahickon
Others
Senior Community No
Tax ID 66-00-00058-002
Ownership Fee Simple
SqFt Source Estimated
Acceptable Financing Conventional, VA, FHA 203(b)
Horse Property N
Listing Terms Conventional, VA, FHA 203(b)
Financing Conventional,VA,FHA 203(b)
Special Listing Condition Standard
Read Less
Want to know what your home might be worth? Contact us for a FREE valuation!

Our team is ready to help you sell your home for the highest possible price ASAP

Bought with Michael J Sroka • Keller Williams Main Line

GET MORE INFORMATION





