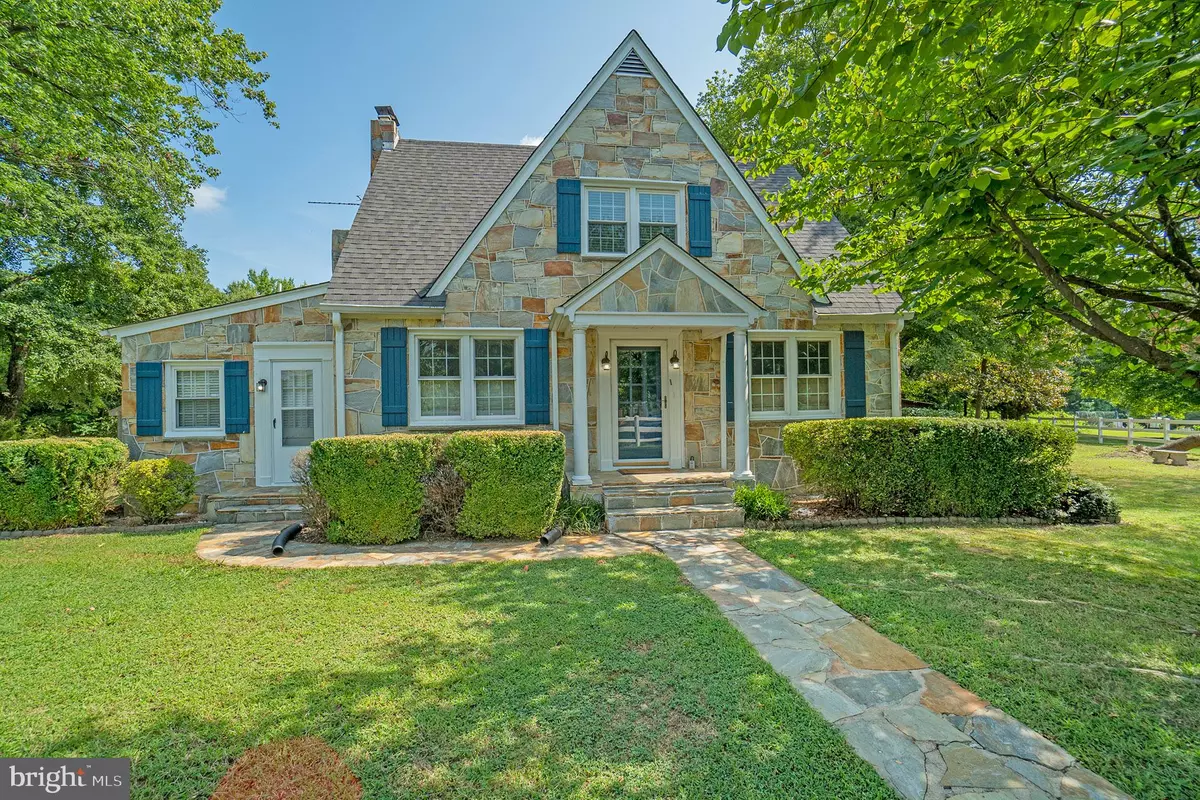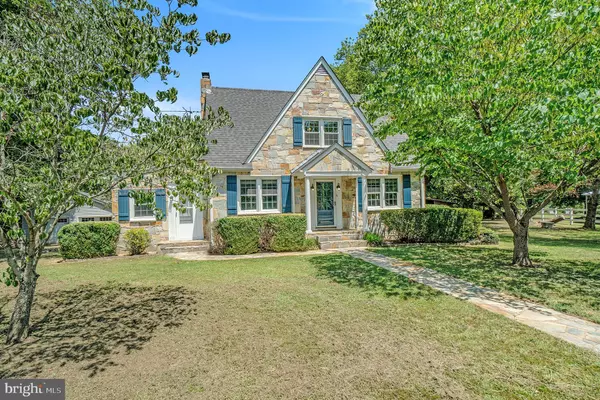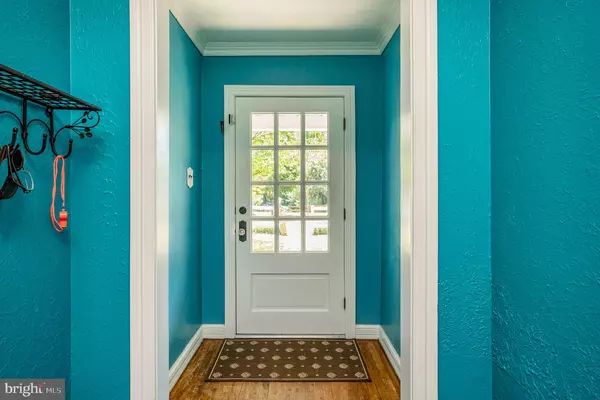$309,000
$299,999
3.0%For more information regarding the value of a property, please contact us for a free consultation.
442 TRUSLOW RD Fredericksburg, VA 22405
4 Beds
3 Baths
1,849 SqFt
Key Details
Sold Price $309,000
Property Type Single Family Home
Sub Type Detached
Listing Status Sold
Purchase Type For Sale
Square Footage 1,849 sqft
Price per Sqft $167
Subdivision None Available
MLS Listing ID VAST213750
Sold Date 12/06/19
Style Cape Cod
Bedrooms 4
Full Baths 2
Half Baths 1
HOA Y/N N
Abv Grd Liv Area 1,649
Originating Board BRIGHT
Year Built 1947
Annual Tax Amount $2,209
Tax Year 2018
Lot Size 1.185 Acres
Acres 1.19
Property Description
Absolutely Stunning all stone Cape Cod!! Where charm & functionality meet. This 4 bedroom, 2.5 bath home boasts hardwood flooring throughout. The cozy, yet spacious family room has a stone, wood burning fireplace, perfect for those cool days and nights. The bright kitchen boasts granite countertops, white shaker cabinets, custom tile flooring, custom backsplash and ample cabinet and counter space. The master bedroom features a walk in closet and an en-suite with custom tiled floors and a custom tiled shower. Enjoy meals in the formal dining room. The charm continues to other bedrooms in the home with built in storage or dressers. There is ample storage throughout the home. The open, fully fenced in backyard includes a 3 car garage, shed, patio and fire pit with wood to burn. This home is ready for you to enjoy the peaceful quiet or to host family and friends. Minutes to I95 & VRE. You do not want to miss this one!
Location
State VA
County Stafford
Zoning R1
Rooms
Basement Full, Partially Finished, Rear Entrance
Main Level Bedrooms 1
Interior
Hot Water Electric
Heating Wood Burn Stove, Radiant
Cooling Central A/C
Flooring Hardwood
Fireplaces Number 1
Fireplaces Type Stone
Equipment Built-In Microwave, Dishwasher, Refrigerator, Oven/Range - Electric
Fireplace Y
Appliance Built-In Microwave, Dishwasher, Refrigerator, Oven/Range - Electric
Heat Source Oil
Exterior
Exterior Feature Patio(s)
Parking Features Garage - Front Entry
Garage Spaces 13.0
Water Access N
Roof Type Shingle
Accessibility None
Porch Patio(s)
Total Parking Spaces 13
Garage Y
Building
Story 1.5
Sewer Septic < # of BR
Water Public
Architectural Style Cape Cod
Level or Stories 1.5
Additional Building Above Grade, Below Grade
New Construction N
Schools
School District Stafford County Public Schools
Others
Senior Community No
Tax ID 45- - - -147
Ownership Fee Simple
SqFt Source Assessor
Special Listing Condition Standard
Read Less
Want to know what your home might be worth? Contact us for a FREE valuation!

Our team is ready to help you sell your home for the highest possible price ASAP

Bought with James L Acors Jr. • Berkshire Hathaway HomeServices PenFed Realty
GET MORE INFORMATION





