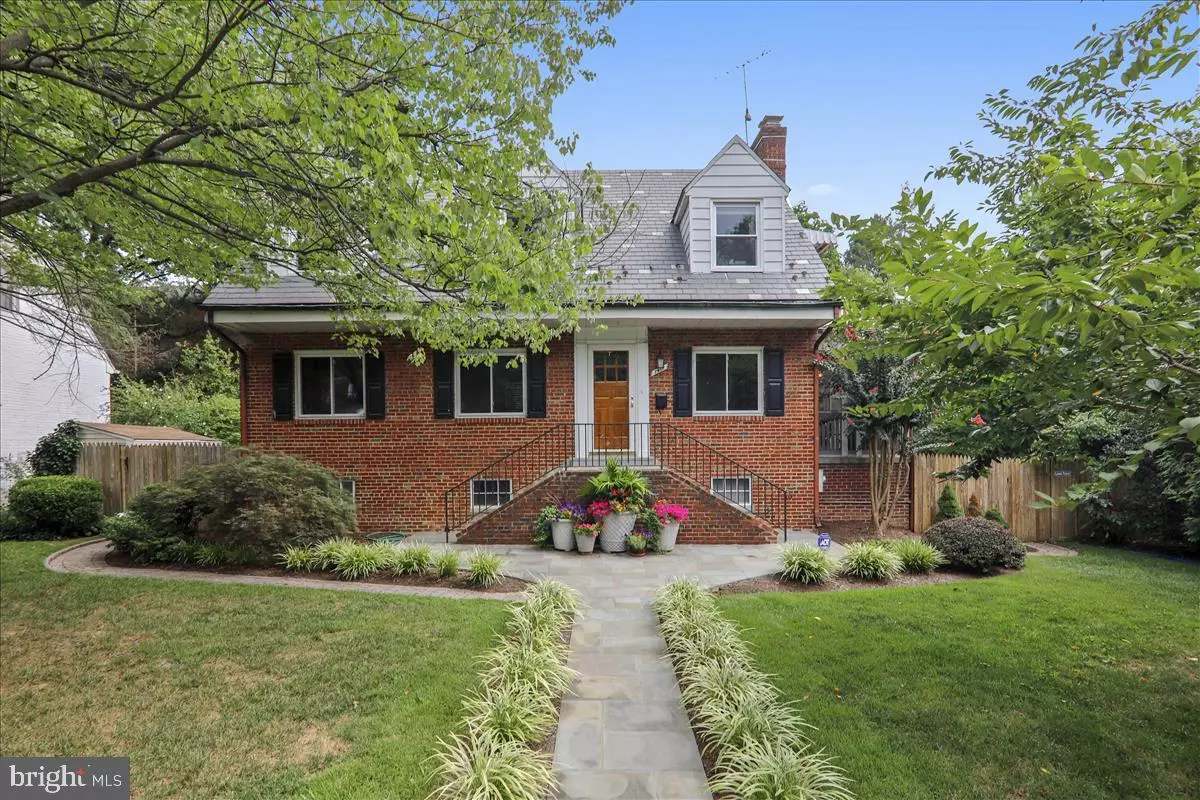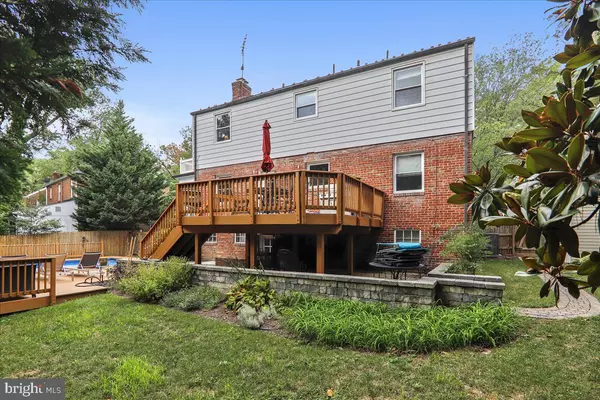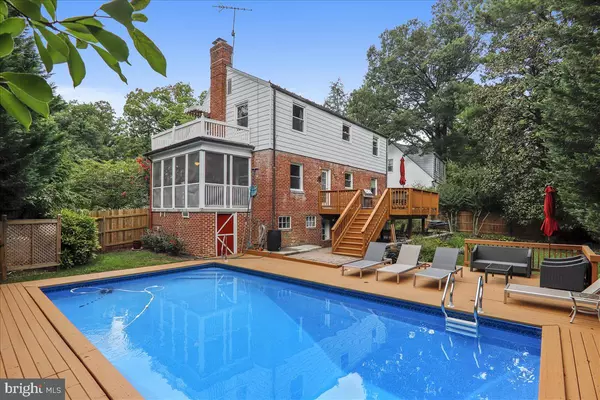$620,000
$649,900
4.6%For more information regarding the value of a property, please contact us for a free consultation.
7407 WILDWOOD DR Takoma Park, MD 20912
3 Beds
4 Baths
1,933 SqFt
Key Details
Sold Price $620,000
Property Type Single Family Home
Sub Type Detached
Listing Status Sold
Purchase Type For Sale
Square Footage 1,933 sqft
Price per Sqft $320
Subdivision Takoma Park
MLS Listing ID MDMC675078
Sold Date 12/05/19
Style Cape Cod
Bedrooms 3
Full Baths 3
Half Baths 1
HOA Y/N N
Abv Grd Liv Area 1,450
Originating Board BRIGHT
Year Built 1941
Annual Tax Amount $7,434
Tax Year 2019
Lot Size 7,047 Sqft
Acres 0.16
Property Description
This is truly a special house and a rare find. Stunning renovation - custom cabinetry, granite counter, high-end stainless appliances, 3 custom bathrooms, extensive stone hardscaping front and back, beautiful oak floors on 2 levels. The second floor features a full dormer providing 3 spacious bedrooms and 2 full baths. Master suite with private bath. Balcony from the 2nd floor over the screened porch. Expansive main level includes a family room and full bath with travertine tile, cozy screened porch, and large rear deck overlooking the pool and garden. Basement is 75% finished with 2 rooms (new carpet) and a utility room with recent major systems and front load washer/dryer., laundry sink, water closet. Exits out the rear and up a few steps to the backyard and pool deck. The sparkling pool is a heated saltwater pool.
Location
State MD
County Montgomery
Zoning R60
Rooms
Other Rooms Living Room, Dining Room, Primary Bedroom, Bedroom 2, Bedroom 3, Kitchen, Family Room, Den, Utility Room, Bathroom 2, Primary Bathroom, Full Bath, Half Bath, Screened Porch
Basement Heated, Improved, Outside Entrance, Partially Finished, Rear Entrance, Walkout Stairs, Windows
Interior
Interior Features Ceiling Fan(s), Dining Area, Family Room Off Kitchen, Floor Plan - Open, Kitchen - Gourmet, Primary Bath(s), Recessed Lighting, Stall Shower, Window Treatments, Wood Floors
Hot Water Natural Gas
Heating Forced Air
Cooling Central A/C
Flooring Hardwood
Fireplaces Number 1
Fireplaces Type Mantel(s)
Equipment Built-In Range, Dishwasher, Disposal, Dryer, Dryer - Front Loading, Dual Flush Toilets, Exhaust Fan, Icemaker, Microwave, Refrigerator, Stainless Steel Appliances, Washer - Front Loading, Washer, Water Heater
Fireplace Y
Window Features Replacement
Appliance Built-In Range, Dishwasher, Disposal, Dryer, Dryer - Front Loading, Dual Flush Toilets, Exhaust Fan, Icemaker, Microwave, Refrigerator, Stainless Steel Appliances, Washer - Front Loading, Washer, Water Heater
Heat Source Natural Gas
Laundry Basement
Exterior
Exterior Feature Balcony, Deck(s), Patio(s), Porch(es), Screened
Pool Heated, In Ground, Saltwater, Vinyl
Water Access N
Roof Type Slate
Accessibility None
Porch Balcony, Deck(s), Patio(s), Porch(es), Screened
Garage N
Building
Story 3+
Sewer Public Sewer
Water Public
Architectural Style Cape Cod
Level or Stories 3+
Additional Building Above Grade, Below Grade
New Construction N
Schools
School District Montgomery County Public Schools
Others
Senior Community No
Tax ID 161303162052
Ownership Fee Simple
SqFt Source Assessor
Special Listing Condition Standard
Read Less
Want to know what your home might be worth? Contact us for a FREE valuation!

Our team is ready to help you sell your home for the highest possible price ASAP

Bought with Patrick W Thelwell • Redfin Corp
GET MORE INFORMATION





