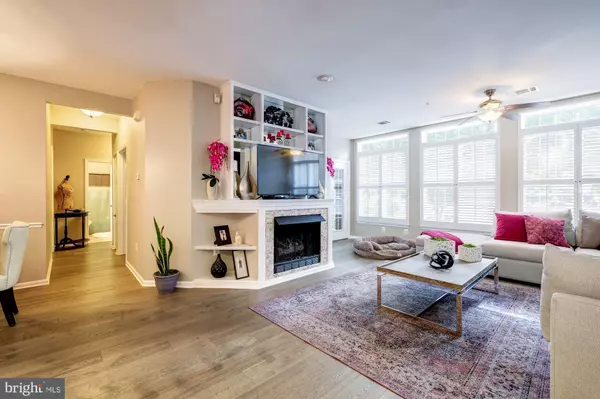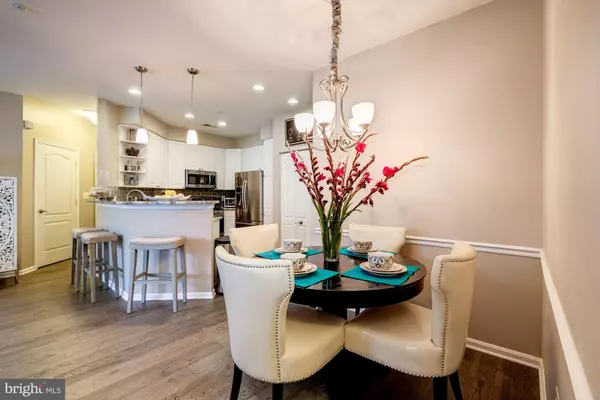$347,000
$342,000
1.5%For more information regarding the value of a property, please contact us for a free consultation.
7706 HAYNES POINT WAY #D Alexandria, VA 22315
3 Beds
2 Baths
1,252 SqFt
Key Details
Sold Price $347,000
Property Type Condo
Sub Type Condo/Co-op
Listing Status Sold
Purchase Type For Sale
Square Footage 1,252 sqft
Price per Sqft $277
Subdivision Island Creek
MLS Listing ID VAFX1093946
Sold Date 12/06/19
Style Contemporary
Bedrooms 3
Full Baths 2
Condo Fees $290/mo
HOA Fees $25/qua
HOA Y/N Y
Abv Grd Liv Area 1,252
Originating Board BRIGHT
Year Built 1997
Annual Tax Amount $3,560
Tax Year 2019
Property Description
OWNER REQUESTS NO MORE SHOWINGS AFTER 12 NOON ON SATURDAY 10/12/19. All offers must be in by noon. Sentrilock will be taken down. Gorgeous large main one level condo with 3 bedrooms, 2 full baths and a private balcony! New beautiful engineered floors throughout. Master bedroom has carpet and built in shelving. Huge living room has tons of light. Gas fireplace. Plantation shutters. Recessed lighting. Open gourmet kitchen with SS appliances and granite counter top bar make it ideal for entertaining and casual dining. Pet friendly. Located close to VRE and Springfield Metro.
Location
State VA
County Fairfax
Zoning 304
Rooms
Other Rooms Living Room, Dining Room, Primary Bedroom, Bedroom 2, Bedroom 3, Kitchen, Primary Bathroom, Full Bath
Main Level Bedrooms 3
Interior
Interior Features Bar, Built-Ins, Carpet, Combination Dining/Living, Crown Moldings, Dining Area, Entry Level Bedroom, Floor Plan - Open, Kitchen - Gourmet, Pantry, Tub Shower, Walk-in Closet(s), Window Treatments
Hot Water Natural Gas
Heating Forced Air
Cooling Central A/C
Flooring Laminated
Fireplaces Number 1
Equipment Built-In Microwave, Dishwasher, Disposal, Exhaust Fan, Microwave, Oven - Self Cleaning, Oven/Range - Gas, Range Hood, Refrigerator, Washer, Dryer
Furnishings No
Fireplace Y
Window Features Double Pane
Appliance Built-In Microwave, Dishwasher, Disposal, Exhaust Fan, Microwave, Oven - Self Cleaning, Oven/Range - Gas, Range Hood, Refrigerator, Washer, Dryer
Heat Source Natural Gas
Laundry Main Floor, Dryer In Unit, Washer In Unit
Exterior
Exterior Feature Balcony
Utilities Available Cable TV Available, Sewer Available, Water Available
Amenities Available Extra Storage, Pool - Outdoor, Tennis Courts, Tot Lots/Playground
Water Access N
View Garden/Lawn, Street
Accessibility 2+ Access Exits, 36\"+ wide Halls, Level Entry - Main
Porch Balcony
Garage N
Building
Story 1
Unit Features Garden 1 - 4 Floors
Sewer Public Sewer
Water Public
Architectural Style Contemporary
Level or Stories 1
Additional Building Above Grade, Below Grade
New Construction N
Schools
Elementary Schools Island Creek
Middle Schools Hayfield Secondary School
High Schools Hayfield
School District Fairfax County Public Schools
Others
Pets Allowed Y
HOA Fee Include Ext Bldg Maint,Insurance,Lawn Maintenance,Management,Pool(s),Snow Removal,Water
Senior Community No
Tax ID 0992 1108 D
Ownership Condominium
Security Features Fire Detection System,Smoke Detector,Sprinkler System - Indoor
Acceptable Financing Cash, Conventional, VA
Listing Terms Cash, Conventional, VA
Financing Cash,Conventional,VA
Special Listing Condition Standard
Pets Allowed Cats OK, Dogs OK
Read Less
Want to know what your home might be worth? Contact us for a FREE valuation!

Our team is ready to help you sell your home for the highest possible price ASAP

Bought with Christina Miller • Compass
GET MORE INFORMATION





