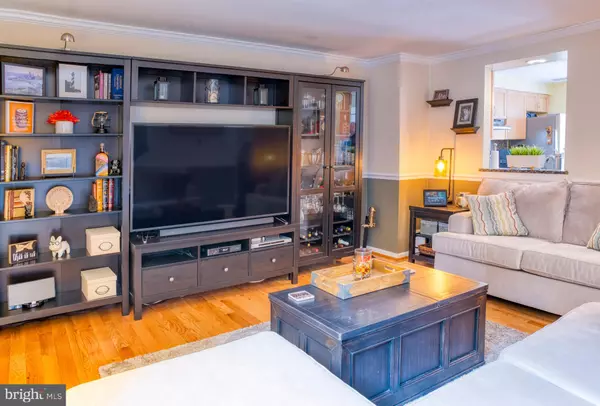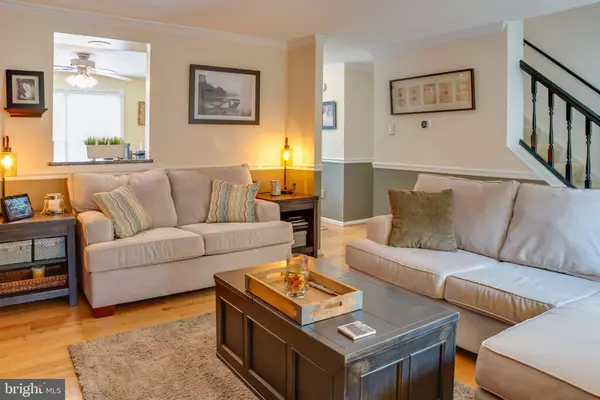$286,000
$277,900
2.9%For more information regarding the value of a property, please contact us for a free consultation.
1922 POHICK CREEK CT Woodbridge, VA 22192
3 Beds
2 Baths
1,380 SqFt
Key Details
Sold Price $286,000
Property Type Townhouse
Sub Type Interior Row/Townhouse
Listing Status Sold
Purchase Type For Sale
Square Footage 1,380 sqft
Price per Sqft $207
Subdivision None Available
MLS Listing ID VAPW482010
Sold Date 12/05/19
Style Other
Bedrooms 3
Full Baths 1
Half Baths 1
HOA Fees $81/mo
HOA Y/N Y
Abv Grd Liv Area 1,120
Originating Board BRIGHT
Year Built 1983
Annual Tax Amount $3,059
Tax Year 2019
Lot Size 1,577 Sqft
Acres 0.04
Property Description
Welcome Home. This immaculately kept townhome will wow you from the entrance. From the upgraded kitchen with modern appliances and stylish colors, to the hardwood floors and colorful walls. The pride of ownership in the home is beyond evident with practically everything being updated. HVAC, siding, roof, flooring and tons more. 3 spacious bedrooms on the upper level and a custom decorated master bedroom you have to see. Did I mention the basement? With custom flooring and fireplace it's a versatile space for anyone. And the backyard with fresh grass, fire pit and small garden is it's own little oasis. Location is key being in the heart of Lake Ridge close to Old Bridge Road, I95, Rt1 and Rt 123. Access to the commuter lot is just through the neighborhood pathway a few hundred yards. Schedule your showing today!
Location
State VA
County Prince William
Zoning R6
Direction Southeast
Rooms
Other Rooms Living Room, Primary Bedroom, Bedroom 2, Kitchen, Family Room, Laundry, Bathroom 1, Bathroom 2, Bathroom 3
Basement Full
Interior
Interior Features Ceiling Fan(s), Crown Moldings, Floor Plan - Traditional, Upgraded Countertops, Wood Floors
Heating Heat Pump(s)
Cooling Central A/C
Flooring Hardwood, Carpet
Fireplaces Number 1
Fireplaces Type Wood
Equipment Built-In Microwave, Dishwasher, Disposal, Dryer - Electric, Oven/Range - Electric, Refrigerator, Icemaker, Washer, Stainless Steel Appliances
Fireplace Y
Appliance Built-In Microwave, Dishwasher, Disposal, Dryer - Electric, Oven/Range - Electric, Refrigerator, Icemaker, Washer, Stainless Steel Appliances
Heat Source Electric
Exterior
Parking On Site 2
Water Access N
Accessibility None
Garage N
Building
Story 2
Sewer Public Sewer
Water Public
Architectural Style Other
Level or Stories 2
Additional Building Above Grade, Below Grade
Structure Type Dry Wall,Wood Walls
New Construction N
Schools
Elementary Schools Occoquan
Middle Schools Fred M. Lynn
High Schools Woodbridge
School District Prince William County Public Schools
Others
HOA Fee Include Common Area Maintenance,Trash
Senior Community No
Tax ID 8393-31-8092
Ownership Fee Simple
SqFt Source Assessor
Acceptable Financing Cash, Conventional, FHA, VA
Horse Property N
Listing Terms Cash, Conventional, FHA, VA
Financing Cash,Conventional,FHA,VA
Special Listing Condition Standard
Read Less
Want to know what your home might be worth? Contact us for a FREE valuation!

Our team is ready to help you sell your home for the highest possible price ASAP

Bought with Sarah Biggers • Samson Properties

GET MORE INFORMATION





