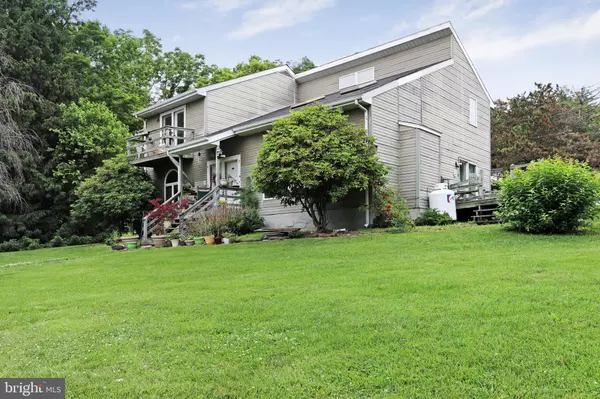$98,000
$145,000
32.4%For more information regarding the value of a property, please contact us for a free consultation.
13434 EDGEMONT RD Smithsburg, MD 21783
3 Beds
2 Baths
1,950 SqFt
Key Details
Sold Price $98,000
Property Type Single Family Home
Sub Type Detached
Listing Status Sold
Purchase Type For Sale
Square Footage 1,950 sqft
Price per Sqft $50
Subdivision Washington County
MLS Listing ID MDWA165018
Sold Date 12/05/19
Style Salt Box
Bedrooms 3
Full Baths 2
HOA Y/N N
Abv Grd Liv Area 1,950
Originating Board BRIGHT
Year Built 1988
Annual Tax Amount $2,069
Tax Year 2019
Lot Size 1.270 Acres
Acres 1.27
Property Description
Beautiful views from this 1.27 acre lot with Saltbox style home. Open floor plan with vaulted ceilings and balcony area. Master Bedroom on main level, 2nd floor offers large bedroom with walk in closet and dressing area, large bath and additional bedroom. Home needs TLC, being sold AS-IS. No Fha/USDA loans. No Sign on property
Location
State MD
County Washington
Zoning RV
Rooms
Other Rooms Living Room, Dining Room, Bedroom 2, Bedroom 3, Kitchen, Foyer, Bedroom 1, Storage Room, Bathroom 1, Bathroom 2
Main Level Bedrooms 1
Interior
Interior Features Entry Level Bedroom, Family Room Off Kitchen, Floor Plan - Open, Kitchen - Country, Kitchen - Island, Walk-in Closet(s)
Hot Water Electric
Heating Baseboard - Electric
Cooling Other
Flooring Hardwood, Carpet, Vinyl
Fireplaces Number 1
Fireplaces Type Gas/Propane
Equipment Dishwasher, Dryer, Refrigerator, Washer, Oven/Range - Electric
Fireplace Y
Window Features Skylights
Appliance Dishwasher, Dryer, Refrigerator, Washer, Oven/Range - Electric
Heat Source Electric
Laundry Main Floor
Exterior
Utilities Available Phone Available
Water Access N
View Mountain
Roof Type Asphalt
Street Surface Black Top
Accessibility None
Road Frontage City/County
Garage N
Building
Story 2
Foundation Crawl Space
Sewer Community Septic Tank, Private Septic Tank
Water Well
Architectural Style Salt Box
Level or Stories 2
Additional Building Above Grade, Below Grade
Structure Type 9'+ Ceilings,2 Story Ceilings,Vaulted Ceilings
New Construction N
Schools
School District Washington County Public Schools
Others
Pets Allowed Y
Senior Community No
Tax ID 2214010645
Ownership Fee Simple
SqFt Source Assessor
Security Features Smoke Detector
Acceptable Financing Cash, Conventional, FHA 203(k)
Listing Terms Cash, Conventional, FHA 203(k)
Financing Cash,Conventional,FHA 203(k)
Special Listing Condition Standard
Pets Allowed No Pet Restrictions
Read Less
Want to know what your home might be worth? Contact us for a FREE valuation!

Our team is ready to help you sell your home for the highest possible price ASAP

Bought with Richard Ribeiro • RE/MAX Elite Services

GET MORE INFORMATION





