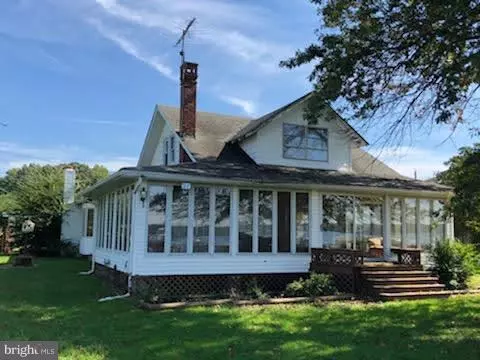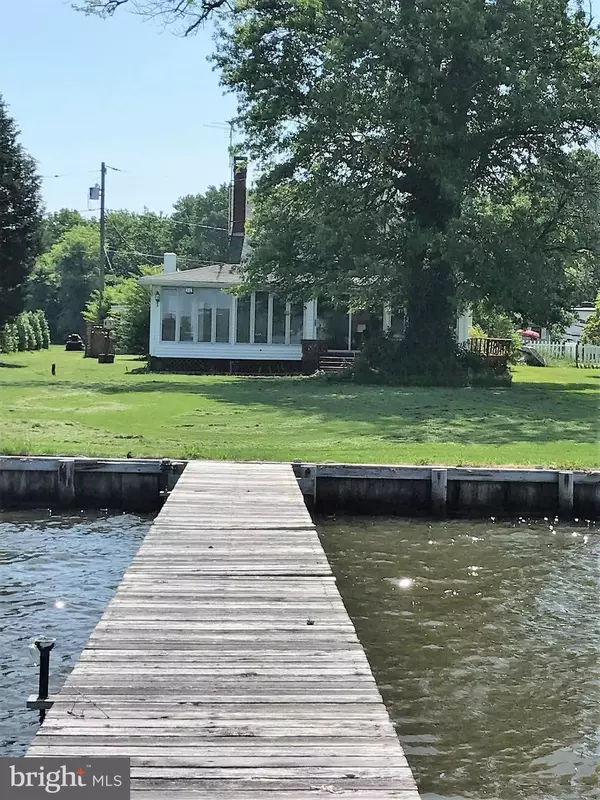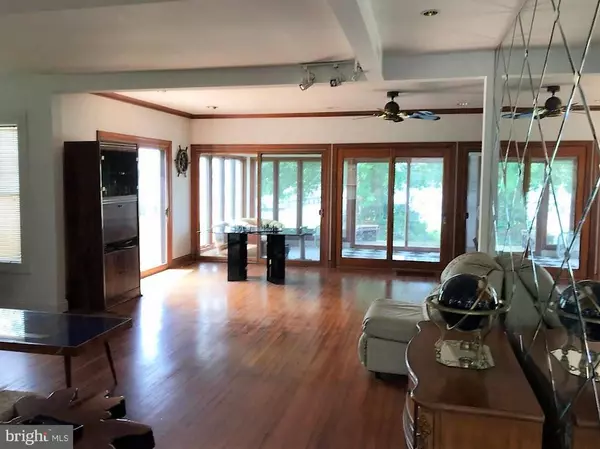$549,000
$549,000
For more information regarding the value of a property, please contact us for a free consultation.
1228 HAYES RD Shady Side, MD 20764
2 Beds
2 Baths
1,830 SqFt
Key Details
Sold Price $549,000
Property Type Single Family Home
Sub Type Detached
Listing Status Sold
Purchase Type For Sale
Square Footage 1,830 sqft
Price per Sqft $300
Subdivision West Shady Side
MLS Listing ID 1002036344
Sold Date 12/05/19
Style Contemporary
Bedrooms 2
Full Baths 1
Half Baths 1
HOA Y/N N
Abv Grd Liv Area 1,830
Originating Board MRIS
Year Built 1927
Annual Tax Amount $5,743
Tax Year 2018
Lot Size 0.276 Acres
Acres 0.28
Property Description
Waterfront home on the West River at the entrance of the Chesapeake Bay . No HOA - 1832+/- sqft located on .28 acre lot . This Maryland home was originally built in 1927 with 5 bedrooms. A 1990 s renovation expanded the bath and family area to what the space is today. It includes 57 feet of deep water front on the West River at the entrance of the Chesapeake Bay and a 130+ foot pier with electric, a one foot wood seawall, plus capacity to hold at least 4 power boats. The home offers beautiful quality hardwood floors throughout, central air and heat, a wood burning fireplace and a gas burning fire place. Pella windows and French glass doors surround the house allowing for natural light and circulated fresh air. Two side decks and a front deck allow plenty of room for guests and easy access to outside seating. Out back on Hayes Rd is a workshop and carport. The Community features many conveniences including a blue ribbon elementary school, sports fields, ice cream, restaurants, playgrounds, beaches, fire house, post office, groceries, sundries and more. This open living concept with a solid structure that can easily be updated and expanded using existing quality materials, in addition to the on-site gas and oil, well, and public sewer, provides all the tools needed to make this space uniquely yours.
Location
State MD
County Anne Arundel
Zoning R2
Rooms
Other Rooms Bedroom 2
Main Level Bedrooms 1
Interior
Interior Features Family Room Off Kitchen, Combination Kitchen/Dining, Kitchen - Country, Breakfast Area, Combination Dining/Living, Wood Stove, Floor Plan - Open
Hot Water Electric
Heating Central
Cooling Central A/C
Fireplaces Number 1
Equipment Washer/Dryer Hookups Only, Dryer, Dishwasher, Exhaust Fan, Oven - Wall, Washer
Fireplace Y
Appliance Washer/Dryer Hookups Only, Dryer, Dishwasher, Exhaust Fan, Oven - Wall, Washer
Heat Source Oil
Exterior
Exterior Feature Deck(s), Enclosed, Porch(es)
Garage Spaces 1.0
Carport Spaces 1
Amenities Available Baseball Field, Beach, Boat Ramp, Convenience Store, Newspaper Service, Picnic Area, Pier/Dock
Waterfront Description Exclusive Easement,Boat/Launch Ramp,Private Dock Site,Rip-Rap
Water Access N
Street Surface Access - On Grade,Gravel
Accessibility None
Porch Deck(s), Enclosed, Porch(es)
Road Frontage Easement/Right of Way
Total Parking Spaces 1
Garage N
Building
Lot Description Premium
Story 2
Sewer Public Septic
Water Public, Well
Architectural Style Contemporary
Level or Stories 2
Additional Building Above Grade
New Construction N
Schools
Elementary Schools Shady Side
Middle Schools Southern
High Schools Southern
School District Anne Arundel County Public Schools
Others
Senior Community No
Tax ID 020700001559300
Ownership Fee Simple
SqFt Source Assessor
Special Listing Condition Standard
Read Less
Want to know what your home might be worth? Contact us for a FREE valuation!

Our team is ready to help you sell your home for the highest possible price ASAP

Bought with Susan W Vogel • Turtle Town Real Estate, LLC.

GET MORE INFORMATION





