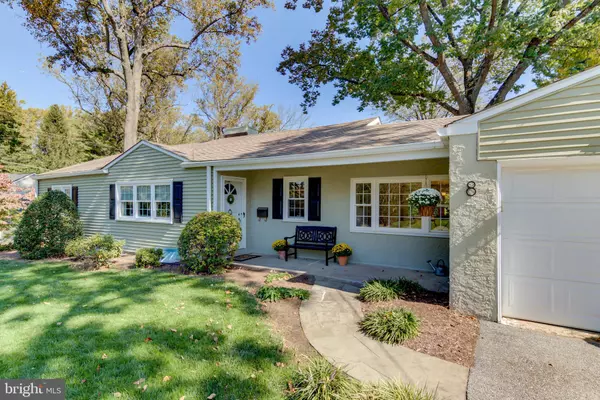$480,000
$499,900
4.0%For more information regarding the value of a property, please contact us for a free consultation.
8 ROBINS LN Berwyn, PA 19312
3 Beds
2 Baths
1,706 SqFt
Key Details
Sold Price $480,000
Property Type Single Family Home
Sub Type Detached
Listing Status Sold
Purchase Type For Sale
Square Footage 1,706 sqft
Price per Sqft $281
Subdivision None Available
MLS Listing ID PACT490438
Sold Date 12/05/19
Style Ranch/Rambler
Bedrooms 3
Full Baths 2
HOA Y/N N
Abv Grd Liv Area 1,406
Originating Board BRIGHT
Year Built 1953
Annual Tax Amount $5,270
Tax Year 2019
Lot Size 0.455 Acres
Acres 0.45
Lot Dimensions 0.00 x 0.00
Property Description
Outstanding location in TE! This chic, relaxed rancher with a scenic backyard sits on a tree-lined street within walking distance of Daylesford Train Station and Conestoga High School. From the moment you step inside, you'll appreciate all of the winning features that add style and beauty to this home. In the living room, wainscoting, a wood-burning fireplace, and sunny triple windows are warm and inviting. Handsome hardwood floors run throughout this house. And a completely updated eat-in kitchen offers flair and functionality with clean white cabinets, deep drawers, granite countertops and stainless appliances. You'll also love the bonus space this house affords with a versatile addition that you can fashion into a family room, dining room, sun room, playroom or office. You'll find even more living space in an attractively-finished lower level, which has plenty of space for storage, including a large cedar closet. Tucked away on the far side of the house are three nice-sized bedrooms, including a master with a full bath en suite as well as a full bath in the hall. Outside, take in the beauty of mature trees and plantings from a large deck overlooking this home's very pretty and private flat back yard. Best of all, enjoy top-rated Tredyffrin-Easttown schools, shopping, restaurants, and all of the fun and convenience that this Main Line locale has to offer!
Location
State PA
County Chester
Area Tredyffrin Twp (10343)
Zoning R2
Rooms
Other Rooms Living Room, Bedroom 2, Bedroom 3, Kitchen, Basement, Bedroom 1, Bonus Room
Basement Full, Partially Finished
Main Level Bedrooms 3
Interior
Interior Features Cedar Closet(s), Carpet, Dining Area, Entry Level Bedroom, Family Room Off Kitchen, Kitchen - Eat-In, Primary Bath(s), Upgraded Countertops, Tub Shower, Wainscotting, Wood Floors
Hot Water Natural Gas
Heating Hot Water
Cooling Central A/C
Fireplaces Number 1
Fireplaces Type Wood
Equipment Built-In Range, Dishwasher, Disposal, Dryer, Oven/Range - Gas, Refrigerator, Six Burner Stove, Stainless Steel Appliances, Washer, Water Heater
Fireplace Y
Window Features Replacement,Vinyl Clad
Appliance Built-In Range, Dishwasher, Disposal, Dryer, Oven/Range - Gas, Refrigerator, Six Burner Stove, Stainless Steel Appliances, Washer, Water Heater
Heat Source Natural Gas
Laundry Basement
Exterior
Exterior Feature Deck(s), Porch(es)
Parking Features Inside Access
Garage Spaces 4.0
Water Access N
View Garden/Lawn
Roof Type Asphalt
Accessibility Level Entry - Main
Porch Deck(s), Porch(es)
Attached Garage 1
Total Parking Spaces 4
Garage Y
Building
Story 1
Foundation Active Radon Mitigation, Block
Sewer Public Sewer
Water Public
Architectural Style Ranch/Rambler
Level or Stories 1
Additional Building Above Grade, Below Grade
New Construction N
Schools
Elementary Schools Hillside
Middle Schools Tredyffrin-Easttown
High Schools Conestoga Senior
School District Tredyffrin-Easttown
Others
Pets Allowed N
Senior Community No
Tax ID 43-10F-0106
Ownership Fee Simple
SqFt Source Assessor
Acceptable Financing Conventional, Cash, FHA, Negotiable
Horse Property N
Listing Terms Conventional, Cash, FHA, Negotiable
Financing Conventional,Cash,FHA,Negotiable
Special Listing Condition Standard
Read Less
Want to know what your home might be worth? Contact us for a FREE valuation!

Our team is ready to help you sell your home for the highest possible price ASAP

Bought with Dan McMonigle • BHHS Fox & Roach-Malvern
GET MORE INFORMATION





