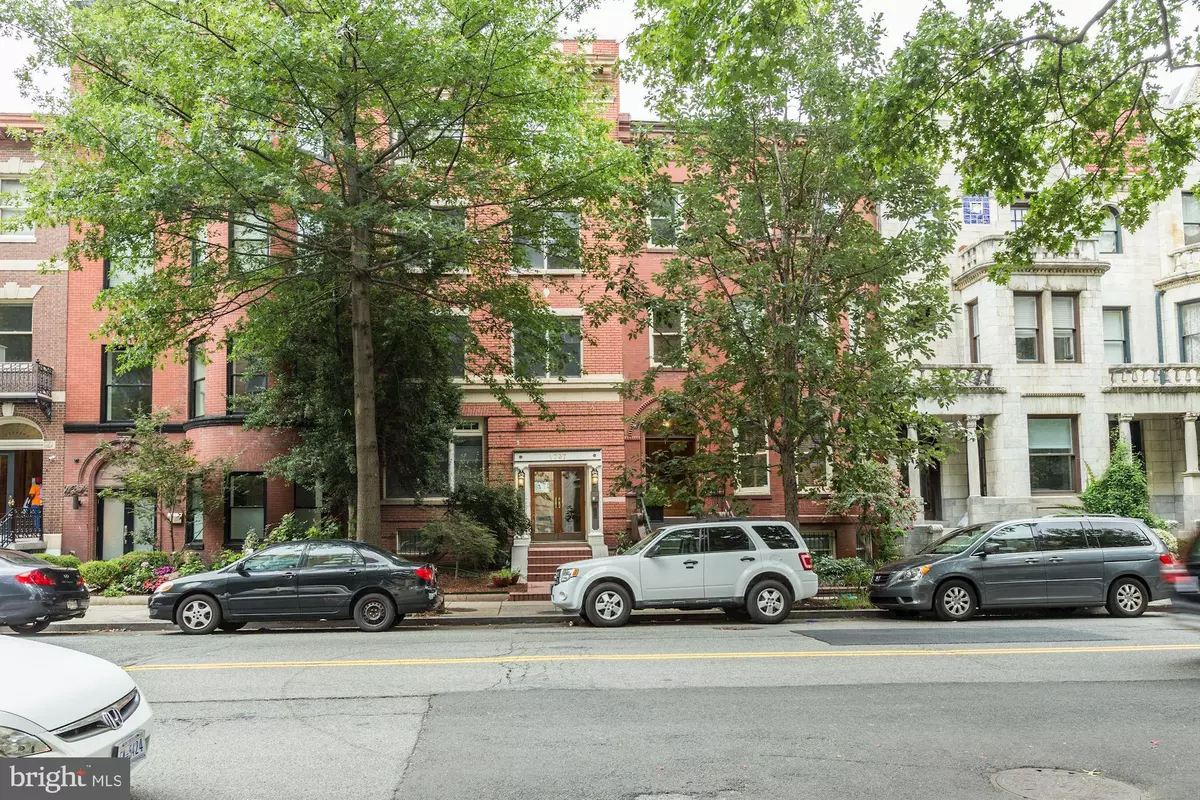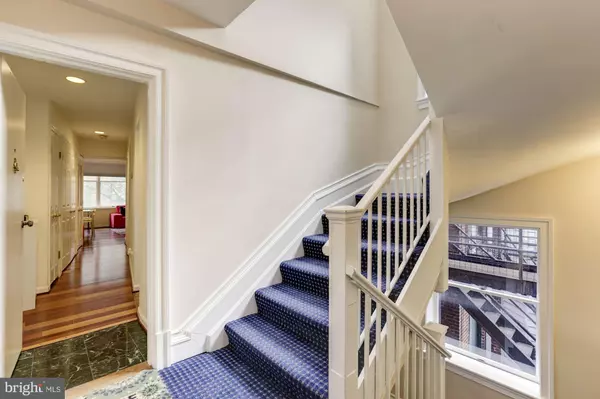$499,900
$497,900
0.4%For more information regarding the value of a property, please contact us for a free consultation.
1737 NW P ST NW #401 Washington, DC 20036
1 Bed
1 Bath
665 SqFt
Key Details
Sold Price $499,900
Property Type Condo
Sub Type Condo/Co-op
Listing Status Sold
Purchase Type For Sale
Square Footage 665 sqft
Price per Sqft $751
Subdivision Dupont Circle
MLS Listing ID DCDC437888
Sold Date 12/03/19
Style Victorian
Bedrooms 1
Full Baths 1
Condo Fees $438/mo
HOA Y/N N
Abv Grd Liv Area 665
Originating Board BRIGHT
Year Built 1923
Annual Tax Amount $2,714
Tax Year 2019
Property Description
LOCATION!!! Sun-splashed flat with terrific view of P Street! Wonderful south facing flat with 1 parking space included in the price. Located in a small boutique condo building on one of the prettiest streets in DC, a mere one block from the historical landmark Dupont Circle and two blocks from the Metro. Walking distance to WholeFoods, Safeway and CVS. Spacious and bright living room with huge windows, renovated bathroom and kitchen with new SS appliances, plus washer/dryer in unit. Master bedroom with master bathroom with dual entrance from bedroom and corridor. Brazilian cherry hardwood floors complete the package! Low Condo fees! only two flights of stairs from the entrance. Parking will convey vacant but that the space can be rented out. .
Location
State DC
County Washington
Zoning RA-8
Rooms
Main Level Bedrooms 1
Interior
Interior Features Combination Dining/Living, Floor Plan - Traditional, Kitchen - Galley, Primary Bath(s), Soaking Tub, Tub Shower, Window Treatments, Wood Floors
Heating Forced Air
Cooling Central A/C
Flooring Hardwood
Equipment Built-In Microwave, Dishwasher, Disposal, Oven/Range - Electric, Refrigerator, Stainless Steel Appliances, Washer/Dryer Stacked
Furnishings No
Fireplace N
Window Features Wood Frame
Appliance Built-In Microwave, Dishwasher, Disposal, Oven/Range - Electric, Refrigerator, Stainless Steel Appliances, Washer/Dryer Stacked
Heat Source Electric
Laundry Dryer In Unit, Washer In Unit
Exterior
Garage Spaces 1.0
Parking On Site 1
Utilities Available Electric Available, Sewer Available, Water Available
Amenities Available None
Water Access N
Accessibility None
Total Parking Spaces 1
Garage N
Building
Story 1
Unit Features Garden 1 - 4 Floors
Sewer Public Sewer
Water Public
Architectural Style Victorian
Level or Stories 1
Additional Building Above Grade
New Construction N
Schools
School District District Of Columbia Public Schools
Others
Pets Allowed Y
HOA Fee Include Common Area Maintenance,Management,Reserve Funds,Sewer,Snow Removal,Trash,Water
Senior Community No
Tax ID 0156//2397
Ownership Condominium
Acceptable Financing Conventional
Horse Property N
Listing Terms Conventional
Financing Conventional
Special Listing Condition Standard
Pets Allowed No Pet Restrictions
Read Less
Want to know what your home might be worth? Contact us for a FREE valuation!

Our team is ready to help you sell your home for the highest possible price ASAP

Bought with Carl Lopes • Berkshire Hathaway HomeServices PenFed Realty
GET MORE INFORMATION





