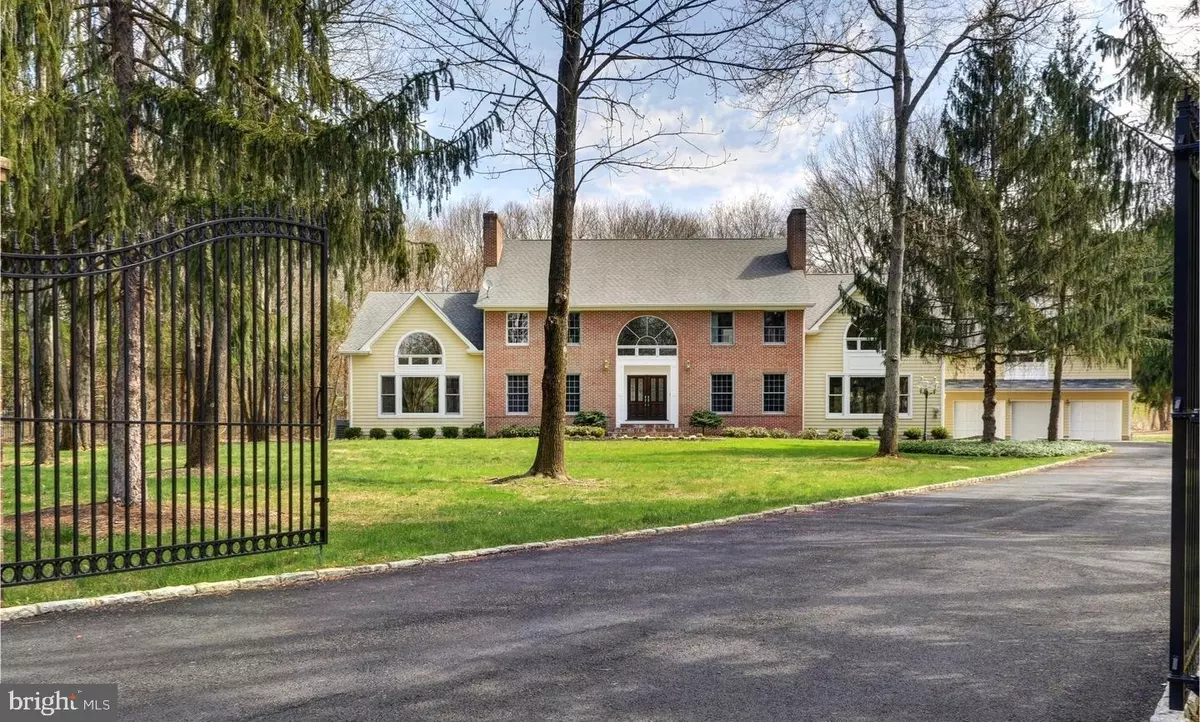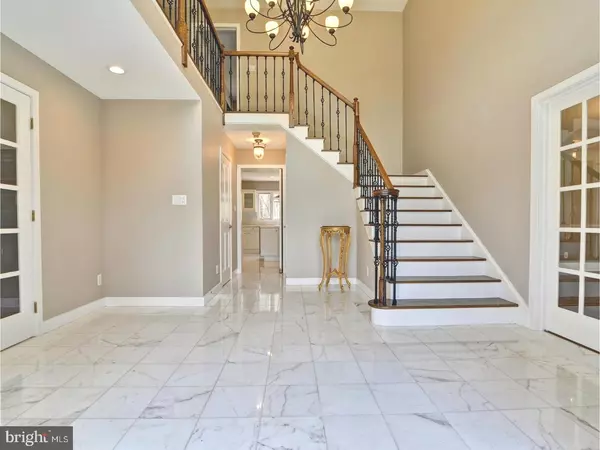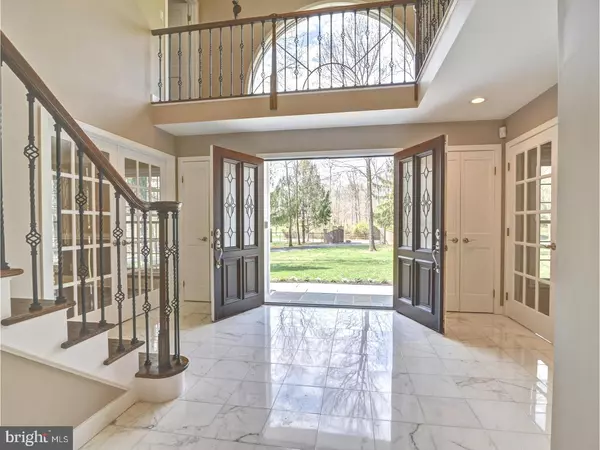$990,000
$1,099,999
10.0%For more information regarding the value of a property, please contact us for a free consultation.
4 VISTA DR Princeton, NJ 08540
5 Beds
6 Baths
6,518 SqFt
Key Details
Sold Price $990,000
Property Type Single Family Home
Sub Type Detached
Listing Status Sold
Purchase Type For Sale
Square Footage 6,518 sqft
Price per Sqft $151
Subdivision Rosedale Acres
MLS Listing ID NJME275638
Sold Date 12/05/19
Style Colonial
Bedrooms 5
Full Baths 5
Half Baths 1
HOA Fees $54/ann
HOA Y/N Y
Abv Grd Liv Area 6,518
Originating Board BRIGHT
Year Built 1990
Annual Tax Amount $26,099
Tax Year 2018
Lot Size 1.920 Acres
Acres 1.92
Lot Dimensions 0X0
Property Description
Priced to SELL! Amazing value for a home nestled comfortably within Rosedale Acres, an enclave community of 32 Homes. Elegance & comfort are the hallmarks of this custom finished & gated Colonial known as "Evergreen Manor". Situated on 1.92 professionally landscaped acres and featuring approximately 6,500 Sq Ft living area. Enter to a two story volume foyer with marble floor. Beautiful Living Room with a floor to ceiling brick raised Hearth Fireplace, volume ceilings, palladium windows and hardwood oak floor. The Library, adjacent to the Living Room has custom built in book cases, recessed lighting, double sided fireplace & hardwood floors. Add the gourmet Kitchen with two new Thermador wall ovens, new Dishwasher & new wine center. There is also a 6 burner 48" Thermador Range w/ griddle and a 72" Sub-Zero refrigerator and freezer. Off the breakfast area is the exquisite 18'x18' all season Octagonal Solarium with glass panels that offer an abundance of natural daylight. The Dining Room, with custom molding, fireplace & hardwood floors is both elegant and inviting. On the 2nd floor is the private elegant master suite, which is stunning with fireplace, as well as three additional bedrooms. Also, large bonus room over 3 car garage with private entrance & full bath is ideal for entertainment center, au-pair, home office or exercise room. Many upgrades such as: New Timberline 30 year Roof, 4 New Lennox High Efficiency HVAC Systems, New 6 bedroom Twp approved Septic System. Professionally painted interior and exterior. Seller will give $10,000 for Luxury Tax. Close proximity to downtown Princeton & shopping malls. Easy access to highways for Philadelphia & NYC commuters.
Location
State NJ
County Mercer
Area Lawrence Twp (21107)
Zoning EP-1
Rooms
Other Rooms Living Room, Dining Room, Primary Bedroom, Bedroom 2, Bedroom 3, Kitchen, Family Room, Bedroom 1, In-Law/auPair/Suite, Laundry, Other, Attic
Basement Combination
Interior
Interior Features Primary Bath(s), Skylight(s), Ceiling Fan(s), Attic/House Fan, WhirlPool/HotTub, Central Vacuum, Sprinkler System, Stall Shower, Dining Area, Attic, Breakfast Area, Built-Ins, Carpet, Cedar Closet(s), Crown Moldings, Efficiency, Formal/Separate Dining Room, Kitchen - Eat-In, Kitchen - Gourmet, Recessed Lighting, Upgraded Countertops, Walk-in Closet(s), Wood Floors
Hot Water Natural Gas
Heating Zoned, Forced Air, Baseboard - Electric, Central, Energy Star Heating System
Cooling Central A/C
Flooring Wood, Marble, Ceramic Tile, Carpet
Fireplaces Number 3
Fireplaces Type Brick, Marble, Gas/Propane
Equipment Built-In Range, Oven - Wall, Oven - Double, Oven - Self Cleaning, Dishwasher, Refrigerator, Central Vacuum, Commercial Range, Dryer - Gas, Dryer - Front Loading, Energy Efficient Appliances, Freezer, Oven/Range - Gas, Range Hood, Six Burner Stove, Stainless Steel Appliances, ENERGY STAR Clothes Washer, ENERGY STAR Dishwasher, Water Heater, Washer - Front Loading
Furnishings No
Fireplace Y
Window Features Skylights
Appliance Built-In Range, Oven - Wall, Oven - Double, Oven - Self Cleaning, Dishwasher, Refrigerator, Central Vacuum, Commercial Range, Dryer - Gas, Dryer - Front Loading, Energy Efficient Appliances, Freezer, Oven/Range - Gas, Range Hood, Six Burner Stove, Stainless Steel Appliances, ENERGY STAR Clothes Washer, ENERGY STAR Dishwasher, Water Heater, Washer - Front Loading
Heat Source Natural Gas
Laundry Main Floor
Exterior
Exterior Feature Deck(s), Wrap Around
Parking Features Garage - Front Entry, Built In, Garage Door Opener, Inside Access
Garage Spaces 9.0
Fence Other, Fully
Utilities Available Cable TV
Amenities Available None
Water Access N
Roof Type Shingle
Street Surface Black Top
Accessibility None
Porch Deck(s), Wrap Around
Road Frontage Public, Boro/Township
Attached Garage 3
Total Parking Spaces 9
Garage Y
Building
Lot Description Irregular, Front Yard, Rear Yard, SideYard(s)
Story 2
Foundation Concrete Perimeter
Sewer On Site Septic
Water Public
Architectural Style Colonial
Level or Stories 2
Additional Building Above Grade
Structure Type Cathedral Ceilings,9'+ Ceilings,High
New Construction N
Schools
High Schools Lawrence
School District Lawrence Township Public Schools
Others
Pets Allowed Y
HOA Fee Include Common Area Maintenance,None
Senior Community No
Tax ID 07-07501-00022
Ownership Fee Simple
SqFt Source Assessor
Security Features Security System
Acceptable Financing Conventional, Cash, FHA
Horse Property N
Listing Terms Conventional, Cash, FHA
Financing Conventional,Cash,FHA
Special Listing Condition Standard
Pets Allowed Case by Case Basis
Read Less
Want to know what your home might be worth? Contact us for a FREE valuation!

Our team is ready to help you sell your home for the highest possible price ASAP

Bought with Rebecca Matyash • Keller Williams Real Estate-Clinton

GET MORE INFORMATION





