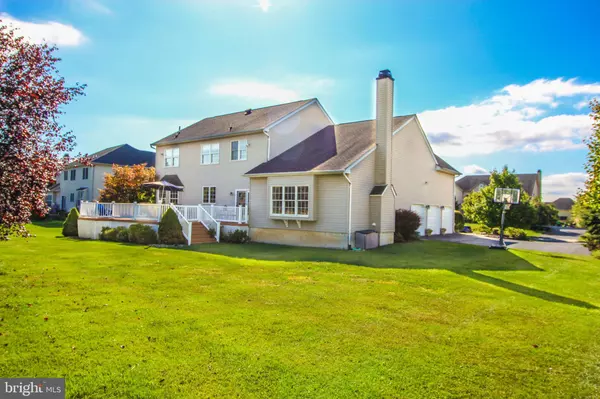$435,000
$445,000
2.2%For more information regarding the value of a property, please contact us for a free consultation.
4329 GORDON ST Bethlehem, PA 18020
4 Beds
3 Baths
3,644 SqFt
Key Details
Sold Price $435,000
Property Type Single Family Home
Sub Type Detached
Listing Status Sold
Purchase Type For Sale
Square Footage 3,644 sqft
Price per Sqft $119
Subdivision Bethlehem Estates
MLS Listing ID PANH105294
Sold Date 11/26/19
Style Colonial
Bedrooms 4
Full Baths 2
Half Baths 1
HOA Y/N N
Abv Grd Liv Area 3,644
Originating Board BRIGHT
Year Built 2003
Annual Tax Amount $12,499
Tax Year 2019
Lot Size 0.480 Acres
Acres 0.48
Lot Dimensions 0.00 x 0.00
Property Description
Toll Brothers, classic colonial on a prime, flat 1/2 acre lot, in Bethlehem Estates. This is a quiet, less-traveled street which is an ideal area for walking or biking. Located across from a beautiful golf course and the Moravian Academy, with quick access to the NYC bus stop, major routes, and all shopping within minutes. The landscaping is professionally finished, and yields to a private setting with ample lawn and space for your enjoyment. An appealing facade is enhanced by a custom-built covered front porch. Inside you will find an open concept, tall ceilings, and ample space. The extra-large kitchen and open concept is a feature for gathering and entertaining. The family room has been extended when built and leads to a welcoming extra large deck and backyard, for all your celebrations. The master suite is second to none, with two separate walk-ins, and separate office/sitting room. Exquisite molding packages have been added to give an upgraded and polished look!
Location
State PA
County Northampton
Area Bethlehem Twp (12405)
Zoning RR
Rooms
Other Rooms Living Room, Dining Room, Primary Bedroom, Sitting Room, Bedroom 2, Bedroom 3, Bedroom 4, Kitchen, Family Room, Den, Foyer, Full Bath, Half Bath
Basement Full, Unfinished
Interior
Interior Features Breakfast Area, Dining Area, Floor Plan - Open, Formal/Separate Dining Room, Wainscotting, Walk-in Closet(s), Primary Bath(s), Kitchen - Island
Hot Water Natural Gas
Heating Forced Air
Cooling Central A/C, Ceiling Fan(s)
Flooring Hardwood, Carpet, Tile/Brick, Other
Fireplaces Number 1
Equipment Built-In Microwave, Dishwasher, Oven/Range - Gas, Disposal
Fireplace Y
Appliance Built-In Microwave, Dishwasher, Oven/Range - Gas, Disposal
Heat Source Natural Gas
Exterior
Exterior Feature Deck(s), Screened, Porch(es)
Parking Features Garage - Side Entry
Garage Spaces 3.0
Water Access N
Roof Type Asphalt,Fiberglass
Accessibility None
Porch Deck(s), Screened, Porch(es)
Attached Garage 3
Total Parking Spaces 3
Garage Y
Building
Lot Description Level
Story 2
Sewer Public Sewer
Water Public
Architectural Style Colonial
Level or Stories 2
Additional Building Above Grade, Below Grade
New Construction N
Schools
Elementary Schools Miller Heights
Middle Schools East Hills
High Schools Freedom
School District Bethlehem Area
Others
Senior Community No
Tax ID M7-11-3C-125-0205
Ownership Fee Simple
SqFt Source Assessor
Acceptable Financing Cash, Conventional, FHA, VA
Listing Terms Cash, Conventional, FHA, VA
Financing Cash,Conventional,FHA,VA
Special Listing Condition Standard
Read Less
Want to know what your home might be worth? Contact us for a FREE valuation!

Our team is ready to help you sell your home for the highest possible price ASAP

Bought with Non Member • Non Subscribing Office

GET MORE INFORMATION





