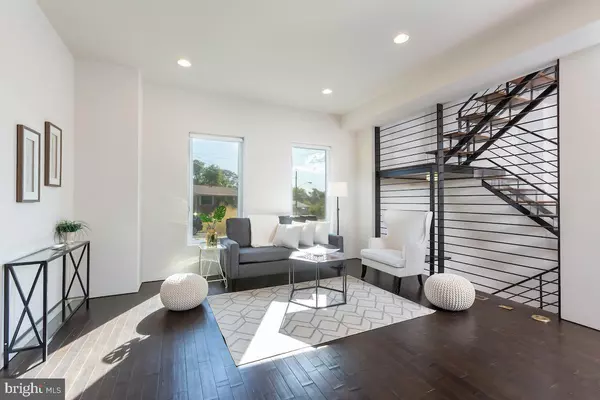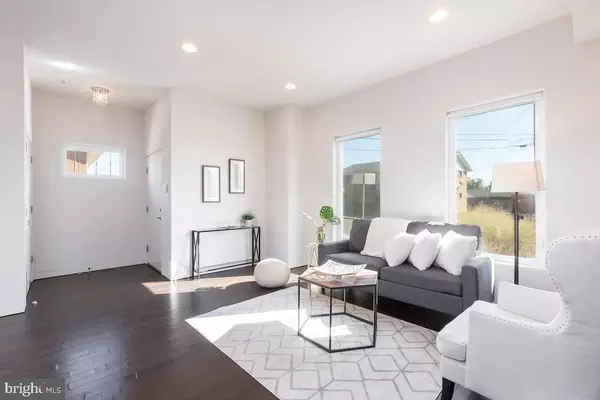$705,000
$699,000
0.9%For more information regarding the value of a property, please contact us for a free consultation.
5520 4TH ST NE Washington, DC 20011
5 Beds
4 Baths
2,454 SqFt
Key Details
Sold Price $705,000
Property Type Townhouse
Sub Type End of Row/Townhouse
Listing Status Sold
Purchase Type For Sale
Square Footage 2,454 sqft
Price per Sqft $287
Subdivision Riggs Park
MLS Listing ID DCDC443920
Sold Date 11/25/19
Style Contemporary
Bedrooms 5
Full Baths 3
Half Baths 1
HOA Y/N N
Abv Grd Liv Area 1,640
Originating Board BRIGHT
Year Built 2014
Annual Tax Amount $5,176
Tax Year 2019
Lot Size 2,961 Sqft
Acres 0.07
Property Description
Welcome to this modern & environmentally friendly 5 bedroom/3.5 bathroom showpiece in popular Riggs Park! Blocks from the Fort Totten metro (yellow, green & red lines). Four years young, this LEED Platinum certified home blends high-end finishes with sustainable, energy efficient design. This spacious home has over 2,400sf, abundant natural light and high ceilings. The open gourmet kitchen with stainless steel appliances and induction stove, en-suite master and 2 bathrooms with double vanities make this the perfect home. Enjoy outside entertaining in the ample side and back yards. Off-street parking included. Walmart is a 2 min walk, and Hellbender Brewery is less than 10min by foot. This is the best of Riggs Park!
Location
State DC
County Washington
Zoning RESIDENTIAL
Direction East
Rooms
Other Rooms Living Room, Dining Room, Primary Bedroom, Bedroom 2, Bedroom 3, Bedroom 4, Bedroom 5, Kitchen, Family Room, Bathroom 2, Bathroom 3, Primary Bathroom, Half Bath
Basement Daylight, Full, Daylight, Partial, Fully Finished, Full, Interior Access, Outside Entrance
Main Level Bedrooms 1
Interior
Interior Features Built-Ins, Dining Area, Floor Plan - Open, Kitchen - Island, Primary Bath(s), Wood Floors, Upgraded Countertops
Hot Water Electric
Heating Forced Air, Heat Pump(s)
Cooling Central A/C, Heat Pump(s)
Flooring Bamboo
Equipment Stove, Refrigerator, Disposal, Washer, Energy Efficient Appliances, ENERGY STAR Clothes Washer, ENERGY STAR Dishwasher, ENERGY STAR Freezer, ENERGY STAR Refrigerator, Built-In Microwave
Fireplace N
Window Features Casement,Double Pane,ENERGY STAR Qualified,Insulated,Low-E
Appliance Stove, Refrigerator, Disposal, Washer, Energy Efficient Appliances, ENERGY STAR Clothes Washer, ENERGY STAR Dishwasher, ENERGY STAR Freezer, ENERGY STAR Refrigerator, Built-In Microwave
Heat Source Electric
Laundry Upper Floor
Exterior
Exterior Feature Patio(s)
Garage Spaces 1.0
Fence Fully, Privacy, Wood
Water Access N
Accessibility None
Porch Patio(s)
Total Parking Spaces 1
Garage N
Building
Story 3+
Sewer Public Sewer
Water Public
Architectural Style Contemporary
Level or Stories 3+
Additional Building Above Grade, Below Grade
Structure Type 9'+ Ceilings,Vaulted Ceilings
New Construction N
Schools
Elementary Schools Lasalle - Backus Education Campus
Middle Schools Lasalle - Backus Education Campus
High Schools Coolidge Senior
School District District Of Columbia Public Schools
Others
Senior Community No
Tax ID 3760//0023
Ownership Fee Simple
SqFt Source Estimated
Security Features Sprinkler System - Indoor
Horse Property N
Special Listing Condition Standard
Read Less
Want to know what your home might be worth? Contact us for a FREE valuation!

Our team is ready to help you sell your home for the highest possible price ASAP

Bought with Robert Russ Wheeler • SourceOne Realty Group, LLC.

GET MORE INFORMATION





