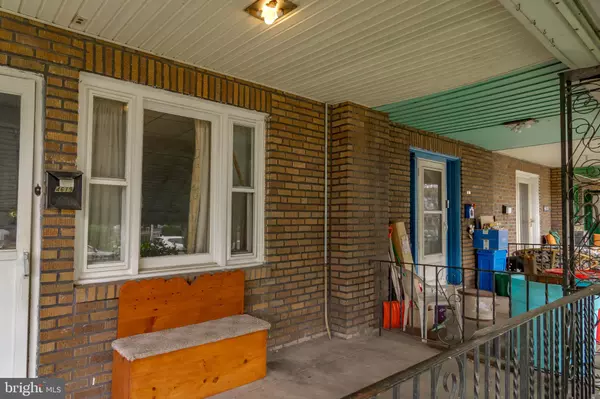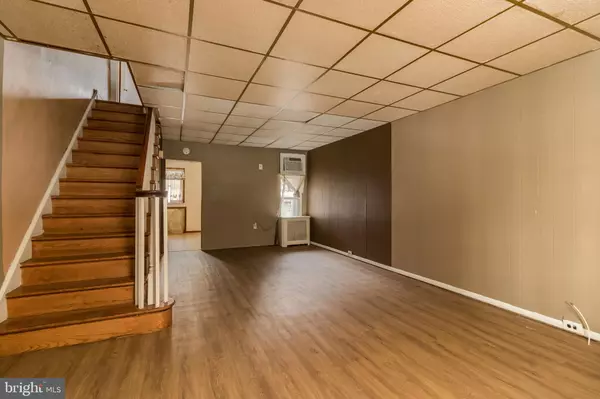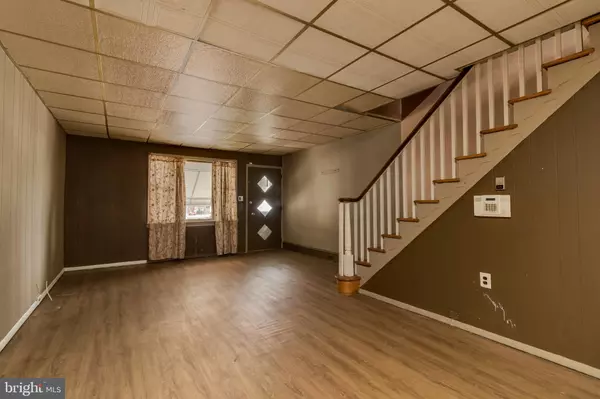$132,000
$134,000
1.5%For more information regarding the value of a property, please contact us for a free consultation.
4619 SHEFFIELD ST Philadelphia, PA 19136
3 Beds
1 Bath
1,200 SqFt
Key Details
Sold Price $132,000
Property Type Townhouse
Sub Type Interior Row/Townhouse
Listing Status Sold
Purchase Type For Sale
Square Footage 1,200 sqft
Price per Sqft $110
Subdivision Holmesburg
MLS Listing ID PAPH828698
Sold Date 11/27/19
Style Straight Thru
Bedrooms 3
Full Baths 1
HOA Y/N N
Abv Grd Liv Area 1,200
Originating Board BRIGHT
Year Built 1945
Annual Tax Amount $1,631
Tax Year 2020
Lot Size 1,335 Sqft
Acres 0.03
Lot Dimensions 15.00 x 89.00
Property Description
Nicely maintained straight-thru situated on a quiet block in Mayfair. Arrive and you will immediately picture yourself relaxing on your covered front porch. Enter to find fresh paint and laminate hardwood floors throughout. The main level features a spacious living room and dining room combo that leads to the kitchen complete laminate floors, an abundance of cabinets & counter space, newer appliances including gas range, built-in dishwasher, hood & refrigerator that is included. The upper level hosts 3 spacious bedrooms, all with exposed hardwood floors, ceiling fans & adequate closet space, as well as a 3-piece ceramic tile bathroom with tiled tub surround. The lower level is a clean, builders basement that is great for storage or can be finished into additional living space and leads to the separate laundry area with washer & dryer that are included and exits to the rear yard that is great for entertaining or can be converted to off-street parking.
Location
State PA
County Philadelphia
Area 19136 (19136)
Zoning RSA5
Rooms
Other Rooms Living Room, Dining Room, Bedroom 2, Bedroom 3, Kitchen, Bedroom 1, Laundry, Bathroom 1
Basement Full, Outside Entrance
Interior
Hot Water Natural Gas
Heating Radiator
Cooling Window Unit(s)
Flooring Ceramic Tile, Hardwood, Laminated
Fireplace N
Heat Source Natural Gas
Laundry Basement
Exterior
Exterior Feature Porch(es)
Water Access N
Roof Type Flat
Accessibility None
Porch Porch(es)
Garage N
Building
Story 2
Sewer Public Sewer
Water Public
Architectural Style Straight Thru
Level or Stories 2
Additional Building Above Grade, Below Grade
New Construction N
Schools
Elementary Schools Edwin Forrest School
Middle Schools Austin Meehan
High Schools Abraham Lincoln
School District The School District Of Philadelphia
Others
Senior Community No
Tax ID 651146200
Ownership Fee Simple
SqFt Source Assessor
Acceptable Financing Cash, Conventional, FHA, VA
Listing Terms Cash, Conventional, FHA, VA
Financing Cash,Conventional,FHA,VA
Special Listing Condition Standard
Read Less
Want to know what your home might be worth? Contact us for a FREE valuation!

Our team is ready to help you sell your home for the highest possible price ASAP

Bought with Jian S Zheng • Tesla Realty Group, LLC

GET MORE INFORMATION





