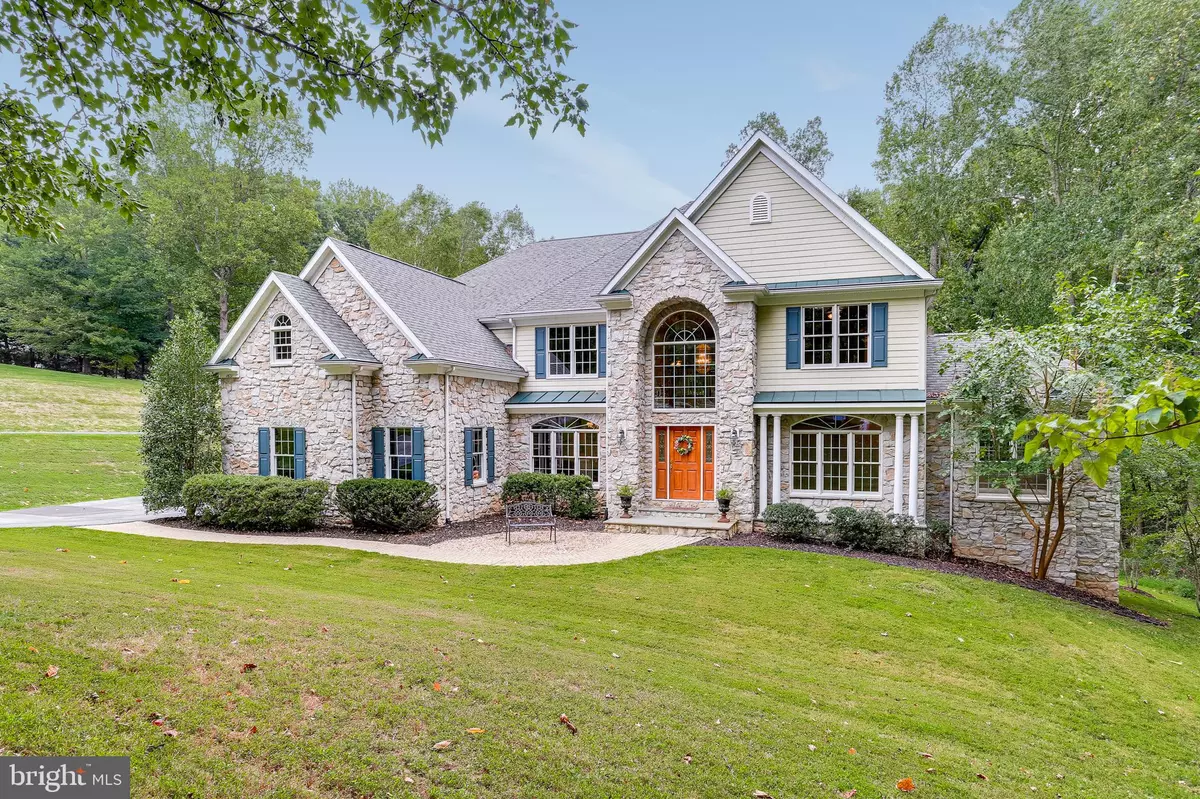$865,000
$882,000
1.9%For more information regarding the value of a property, please contact us for a free consultation.
11631 WHITETAIL LN Ellicott City, MD 21042
4 Beds
5 Baths
6,815 SqFt
Key Details
Sold Price $865,000
Property Type Single Family Home
Sub Type Detached
Listing Status Sold
Purchase Type For Sale
Square Footage 6,815 sqft
Price per Sqft $126
Subdivision Quarterfield
MLS Listing ID MDHW269902
Sold Date 12/02/19
Style Traditional
Bedrooms 4
Full Baths 4
Half Baths 1
HOA Fees $18/ann
HOA Y/N Y
Abv Grd Liv Area 4,915
Originating Board BRIGHT
Year Built 1999
Annual Tax Amount $14,478
Tax Year 2019
Lot Size 1.140 Acres
Acres 1.14
Property Description
Tucked away on more than an acre in the highly sought after Quarterfield neighborhood and backing to the historic Carroll Estate sits this classic stone and James Hardie plank sided home. With just under 5,000 square feet of above-ground living area spread through an open, modern floor plan, each room and living space feels welcoming, cozy, and warm. Attention to detail is present everywhere. Beginning from the custom paver front walkway to the curved staircase in the open entrance hall this is a classy home in a wonderful neighborhood. The center of the home does not disappoint. Carve time out of your schedule to utilize everything the gourmet chef s kitchen has to offer. Cooking for friends and family is a piece of cake using the double wall oven and oversized island with 5-burner downdraft gas range. Granite counters provide ample preparation space, sure to please the most discerning culinarian. The breakfast bar and dining nook open to a two-story family room with gas fireplace and custom built-in shelving, an outdoor living space with composite decking, and view of the mature trees and preserved woodlands lining the property from every angle. This heart-of-the-home invites you to make memories to last a lifetime. A sunroom, formal living and dining room, and den/office complete this stunning main living level. Traveling up the grand, curved staircase from the foyer is the spacious owner s suite, complimented by a large walk-in closet, tray ceiling, sitting area and luxury bath with custom tiling, double vanities, shower and soaking tub. Four large bedrooms with adjoining baths round out the sleeping level. The nearly 2000 square foot finished walk-out basement provides even more usable living space with the multiple living areas, full bathroom, centralized wet bar and bonus room currently used as a home fitness center. The glass sliding doors from the basement lead to an outdoor living level among the trees. Extensive, professionally designed and installed hardscaping and landscaping put nature at your door. The paver patio and wrap-around stone walls give way to large natural stones arranged in a walkway around the back of the home to the driveway and attached 3-car garage. Just prior to being offered for sale, improvements include interior paint and some new carpeting. The two-zone natural gas furnace and central air-conditioning along with the water heater were replaced earlier this year (2019). A water treatment system is included. Outstanding finishes, outstanding location, outstanding schools: this Ellicott City home has it all. Please contact us today for your exclusive, private viewing.
Location
State MD
County Howard
Zoning RCDEO
Rooms
Basement Daylight, Full, Fully Finished, Interior Access, Walkout Level, Windows, Connecting Stairway, Heated
Interior
Interior Features Breakfast Area, Built-Ins, Ceiling Fan(s), Carpet, Chair Railings, Crown Moldings, Curved Staircase, Family Room Off Kitchen, Formal/Separate Dining Room, Kitchen - Eat-In, Kitchen - Gourmet, Kitchen - Island, Kitchen - Table Space, Primary Bath(s), Recessed Lighting, Skylight(s), Soaking Tub, Upgraded Countertops, Walk-in Closet(s), Wood Floors, Additional Stairway, Pantry, Wet/Dry Bar
Hot Water Natural Gas
Heating Forced Air
Cooling Central A/C, Ceiling Fan(s)
Flooring Carpet, Wood, Ceramic Tile
Fireplaces Number 1
Fireplaces Type Mantel(s), Marble, Screen
Equipment Cooktop - Down Draft, Dishwasher, Disposal, Washer, Dryer, Exhaust Fan, Microwave, Oven - Double, Oven - Wall, Refrigerator
Furnishings No
Fireplace Y
Window Features Palladian,Screens,Skylights,Double Hung,Sliding
Appliance Cooktop - Down Draft, Dishwasher, Disposal, Washer, Dryer, Exhaust Fan, Microwave, Oven - Double, Oven - Wall, Refrigerator
Heat Source Natural Gas
Laundry Main Floor
Exterior
Exterior Feature Deck(s), Patio(s)
Parking Features Garage - Side Entry, Garage Door Opener
Garage Spaces 3.0
Fence Electric, Invisible
Utilities Available Cable TV, Fiber Optics Available
Water Access N
View Garden/Lawn, Trees/Woods
Roof Type Architectural Shingle
Accessibility None
Porch Deck(s), Patio(s)
Attached Garage 3
Total Parking Spaces 3
Garage Y
Building
Lot Description Backs to Trees, Landscaping, Premium
Story 3+
Sewer Septic Exists
Water Well
Architectural Style Traditional
Level or Stories 3+
Additional Building Above Grade, Below Grade
Structure Type 2 Story Ceilings,9'+ Ceilings,Tray Ceilings
New Construction N
Schools
School District Howard County Public School System
Others
Senior Community No
Tax ID 1403325717
Ownership Fee Simple
SqFt Source Estimated
Horse Property N
Special Listing Condition Standard
Read Less
Want to know what your home might be worth? Contact us for a FREE valuation!

Our team is ready to help you sell your home for the highest possible price ASAP

Bought with Kathryn Smith • RE/MAX Realty Group

GET MORE INFORMATION





