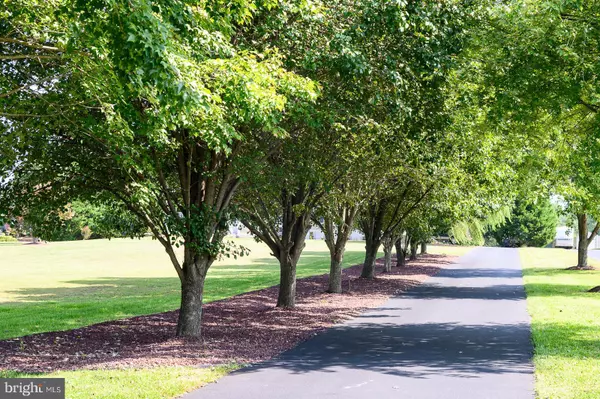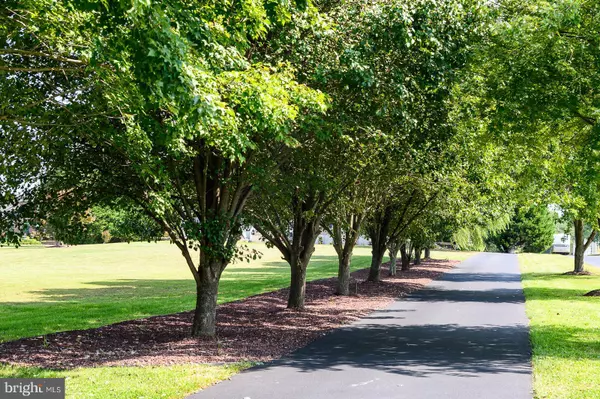$640,000
$639,000
0.2%For more information regarding the value of a property, please contact us for a free consultation.
340 EAYRESTOWN RD Vincentown, NJ 08088
5 Beds
4 Baths
4,788 SqFt
Key Details
Sold Price $640,000
Property Type Single Family Home
Sub Type Detached
Listing Status Sold
Purchase Type For Sale
Square Footage 4,788 sqft
Price per Sqft $133
Subdivision None Available
MLS Listing ID NJBL356304
Sold Date 12/02/19
Style Colonial
Bedrooms 5
Full Baths 3
Half Baths 1
HOA Y/N N
Abv Grd Liv Area 4,788
Originating Board BRIGHT
Year Built 2004
Annual Tax Amount $15,587
Tax Year 2019
Lot Size 1.000 Acres
Acres 1.0
Lot Dimensions 0.00 x 0.00
Property Description
Welcome to 340 Eayrestown Rd! Masterful Design and modern luxury are embodied in this 4,788 sq. ft., 5 bedroom, 3 1/2 bath home sitting on 6.07 acres. This is a one of kind type home which has been totally rehabbed from floor to ceiling in 2018. Features a massive Kitchen made for cooking and entertaining with New custom wood cabinets with soft close drawers, custom granite counter-tops and Island, touchless faucet, LED under counter lighting, Stainless steel appliances -Stove-Refrigerator-dishwasher & over the stove microwave and New stacked stone backsplash. The large Family room truly made for family sharing features new crown molding and stacked stone fireplace surround. Main floor is completed with a lovely and warm living room - dining room area with access to the massive wrap around front porch and office which could also be a den or study. Kitchen and family room also provide easy access to main floor rear deck/balcony which overlooks the families completely rehabbed inground pool with new vinyl liner, new pump motor, new glass bead filter system and new automatic chlorinator, not to mention the rear property with its freshly planted and growing fruit trees. 2 acres of the rear have pasture grass planted for the Horse/Alpaca lover. The 2nd Story features a massive master suite with a gas fireplace with new surround & mantle, 1 large and 1 massive walk-in closet and a large master bath with custom tile flooring, custom tile double shower, new custom wood vanities, new custom granite countertops, new stand-alone tub w/floor mount bathtub faucet and new bluetooth capable bathroom fan w/speaker. There 4 additional large bedrooms all freshly painted with new carpet and 2 additional baths both redone. The 2nd story landing has a large sitting area and leads to a front balcony. There is just too much to say and describe about this home. Exterior and Interior freshly painted, new custom wood flooring throughout the main floor all carpeting has been replaced electrical has been upgraded, new lighting has been installed, some drywall replaced. Every inch of this home has been covered down to new handles and faucets. This is the one you've been looking for so come take a look. Seller is relocating for work. FYI If the basement were to be finished that could add an additional 2,400 sq. ft. of living space.
Location
State NJ
County Burlington
Area Southampton Twp (20333)
Zoning RR
Rooms
Other Rooms Living Room, Dining Room, Primary Bedroom, Bedroom 2, Bedroom 3, Bedroom 4, Bedroom 5, Kitchen, Family Room, Foyer, Office
Basement Full, Outside Entrance, Interior Access, Unfinished
Interior
Interior Features Breakfast Area, Ceiling Fan(s), Crown Moldings, Family Room Off Kitchen, Floor Plan - Open, Kitchen - Island, Kitchen - Eat-In, Laundry Chute, Primary Bath(s), Pantry, Recessed Lighting, Upgraded Countertops, Walk-in Closet(s), Window Treatments, Wood Floors
Heating Forced Air
Cooling Central A/C
Flooring Carpet, Hardwood, Tile/Brick
Fireplaces Number 2
Equipment Built-In Microwave, Dishwasher, Refrigerator, Stainless Steel Appliances, Stove, Water Heater
Fireplace Y
Appliance Built-In Microwave, Dishwasher, Refrigerator, Stainless Steel Appliances, Stove, Water Heater
Heat Source Propane - Owned
Exterior
Parking Features Garage - Side Entry, Garage Door Opener, Inside Access
Garage Spaces 3.0
Pool In Ground, Vinyl, Filtered
Water Access N
Accessibility 2+ Access Exits, Accessible Switches/Outlets
Attached Garage 3
Total Parking Spaces 3
Garage Y
Building
Story 2
Sewer Septic = # of BR
Water Well
Architectural Style Colonial
Level or Stories 2
Additional Building Above Grade, Below Grade
New Construction N
Schools
High Schools Lenape H.S.
School District Southampton Township Public Schools
Others
Senior Community No
Tax ID 33-01801-00011 09
Ownership Fee Simple
SqFt Source Assessor
Acceptable Financing Cash, Conventional, FHA, VA
Listing Terms Cash, Conventional, FHA, VA
Financing Cash,Conventional,FHA,VA
Special Listing Condition Standard
Read Less
Want to know what your home might be worth? Contact us for a FREE valuation!

Our team is ready to help you sell your home for the highest possible price ASAP

Bought with Jacqueline Smoyer • Weichert Realtors - Moorestown

GET MORE INFORMATION





