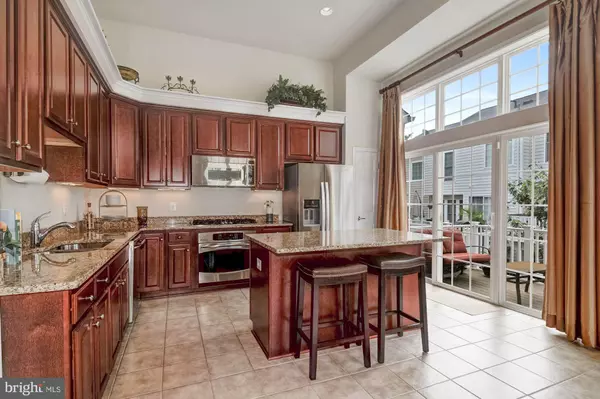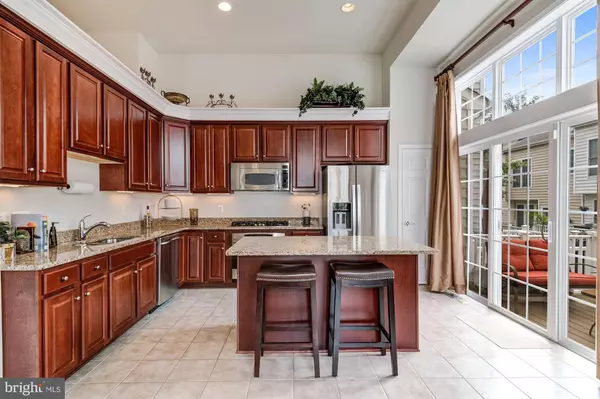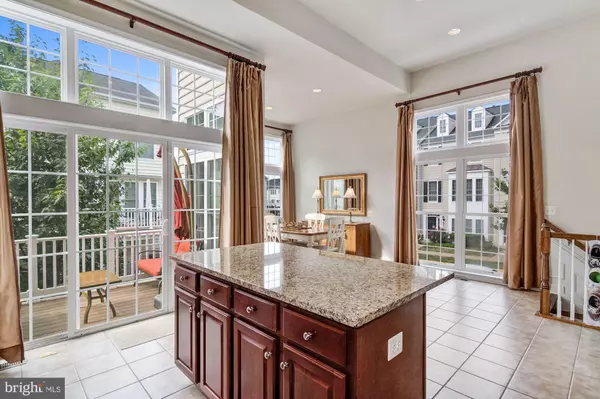$415,000
$424,888
2.3%For more information regarding the value of a property, please contact us for a free consultation.
2152 OBERLIN DR #138A Woodbridge, VA 22191
3 Beds
4 Baths
2,254 SqFt
Key Details
Sold Price $415,000
Property Type Condo
Sub Type Condo/Co-op
Listing Status Sold
Purchase Type For Sale
Square Footage 2,254 sqft
Price per Sqft $184
Subdivision Potomac Club
MLS Listing ID VAPW478176
Sold Date 12/02/19
Style Colonial
Bedrooms 3
Full Baths 2
Half Baths 2
Condo Fees $135/mo
HOA Fees $139/mo
HOA Y/N Y
Abv Grd Liv Area 1,726
Originating Board BRIGHT
Year Built 2008
Annual Tax Amount $4,626
Tax Year 2019
Property Description
VERY unique and desired floor plan in one of the most desirable neighborhoods in Prince William County. Welcome to Potomac Club! Move in ready huge 3-level in Potomac Club with bump-outs on 3 levels. This sun-lit end unit town home feels like New Construction. Enjoy an open floor plan with gleaming hardwood floors and designer paint. The Kitchen has all the builder upgrades, granite counter tops, hardwood floors, center island and stainless steel appliances. Kitchen also offers ceilings over 15 feet tall!! Family room is loaded with natural light, gas fireplace, gleaming hardwood floors and custom built-in shelves. Upper level with 3 bedrooms to include a luxury master bedroom and bathroom. Master bedroom with walk-in closet and tons of space. Luxury bath with dual vanities, tile floors, and soaking tub. Large lower level rec room with space for 4th bedroom and walk out to custom private patio. Gated Community with security guards. Indoor heated and outdoor pools with lifeguards. Staffed fitness center with free classes. Rock-climbing wall, sauna, meeting rooms, 2 playgrounds. Great community events. Easy commute to Ft. Belvoir, Quantico, DC & The Pentagon. HOV & commuter lot .5 miles, VRE train 2 miles. Walk to Stonebridge at Potomac Town Center including Wegmans, Starbucks, Apple Store, Alamo Drafthouse. You can be so close to all of the restaurants, shopping and fun. Easy commute to I95, Fort Belvoir, Quantico, VRE.
Location
State VA
County Prince William
Zoning R16
Rooms
Other Rooms Dining Room, Primary Bedroom, Bedroom 2, Bedroom 3, Kitchen, Family Room, Basement, Foyer, Other, Bathroom 2, Primary Bathroom, Half Bath
Basement Full, Daylight, Partial, Front Entrance, Garage Access, Walkout Level, Windows
Interior
Interior Features Breakfast Area, Carpet, Ceiling Fan(s), Chair Railings, Crown Moldings, Dining Area, Family Room Off Kitchen, Floor Plan - Open, Kitchen - Gourmet, Kitchen - Island, Kitchen - Table Space, Primary Bath(s), Pantry, Recessed Lighting, Soaking Tub, Walk-in Closet(s), Wood Floors
Hot Water Natural Gas
Heating Forced Air
Cooling Central A/C
Flooring Hardwood, Ceramic Tile, Carpet
Fireplaces Number 1
Fireplaces Type Gas/Propane, Fireplace - Glass Doors, Mantel(s)
Equipment Built-In Microwave, Dishwasher, Disposal, Dryer, Exhaust Fan, Oven/Range - Gas, Refrigerator, Stainless Steel Appliances, Washer, Water Dispenser, Water Heater, Cooktop, Icemaker, Stove
Fireplace Y
Window Features Double Hung
Appliance Built-In Microwave, Dishwasher, Disposal, Dryer, Exhaust Fan, Oven/Range - Gas, Refrigerator, Stainless Steel Appliances, Washer, Water Dispenser, Water Heater, Cooktop, Icemaker, Stove
Heat Source Natural Gas
Laundry Upper Floor
Exterior
Exterior Feature Deck(s)
Parking Features Garage - Front Entry, Garage Door Opener
Garage Spaces 2.0
Fence Partially, Privacy, Rear
Amenities Available Club House, Common Grounds, Community Center, Fitness Center, Gated Community, Meeting Room, Party Room, Pool - Indoor, Pool - Outdoor, Recreational Center, Sauna, Swimming Pool, Tot Lots/Playground
Water Access N
Roof Type Asphalt
Accessibility None
Porch Deck(s)
Attached Garage 2
Total Parking Spaces 2
Garage Y
Building
Story 3+
Sewer Public Sewer
Water Public
Architectural Style Colonial
Level or Stories 3+
Additional Building Above Grade, Below Grade
Structure Type 9'+ Ceilings,Dry Wall,Tray Ceilings
New Construction N
Schools
Elementary Schools Fitzgerald
Middle Schools Rippon
High Schools Freedom
School District Prince William County Public Schools
Others
HOA Fee Include Common Area Maintenance,Ext Bldg Maint,Health Club,Pool(s),Recreation Facility,Reserve Funds,Road Maintenance,Sauna,Security Gate,Snow Removal,Trash
Senior Community No
Tax ID 8391-14-6252.01
Ownership Condominium
Security Features Security Gate
Acceptable Financing FHA, Conventional, Cash, VA, VHDA
Listing Terms FHA, Conventional, Cash, VA, VHDA
Financing FHA,Conventional,Cash,VA,VHDA
Special Listing Condition Standard
Read Less
Want to know what your home might be worth? Contact us for a FREE valuation!

Our team is ready to help you sell your home for the highest possible price ASAP

Bought with Heather H Bennett • Compass
GET MORE INFORMATION





