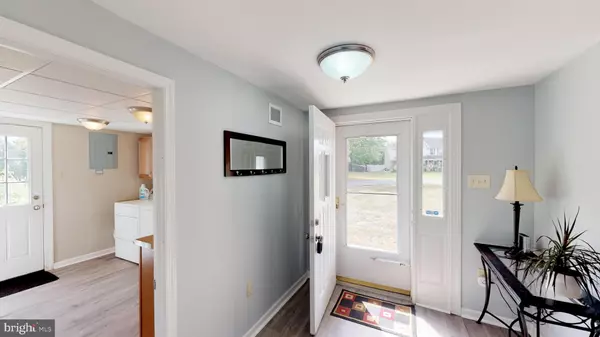$346,300
$349,900
1.0%For more information regarding the value of a property, please contact us for a free consultation.
823 IVYLAND RD Warminster, PA 18974
4 Beds
3 Baths
2,514 SqFt
Key Details
Sold Price $346,300
Property Type Single Family Home
Sub Type Detached
Listing Status Sold
Purchase Type For Sale
Square Footage 2,514 sqft
Price per Sqft $137
Subdivision None Available
MLS Listing ID PABU480942
Sold Date 11/26/19
Style Colonial
Bedrooms 4
Full Baths 2
Half Baths 1
HOA Y/N N
Abv Grd Liv Area 2,514
Originating Board BRIGHT
Year Built 1961
Annual Tax Amount $4,387
Tax Year 2019
Lot Dimensions 85.00 x 211.00
Property Description
This beautifully updated, home has everything you're looking for! Highlights include an open floor plan with great flow, tons of natural light, hardwood floors, spacious carpeted bedrooms and an unbelievable amount of storage space throughout. The lovely lower-level family room is right off of the kitchen and opens out to a huge back yard, making it ideal for entertaining and weekend relaxation. Public water, public sewer, in an excellent school district and close to major shopping, dining and commuter roads. This property is sure to go quickly! Be sure to check out the 3D tour.
Location
State PA
County Bucks
Area Warminster Twp (10149)
Zoning R2
Rooms
Other Rooms Living Room, Dining Room, Primary Bedroom, Bedroom 2, Bedroom 3, Bedroom 4, Kitchen, Family Room, Foyer, Laundry, Primary Bathroom, Full Bath, Half Bath
Basement Partial
Interior
Interior Features Breakfast Area, Built-Ins, Carpet, Ceiling Fan(s), Combination Kitchen/Dining, Combination Dining/Living, Dining Area, Family Room Off Kitchen, Floor Plan - Open, Kitchen - Eat-In, Primary Bath(s), Recessed Lighting, Tub Shower, Walk-in Closet(s), Wood Floors
Hot Water Natural Gas
Heating Forced Air
Cooling Central A/C
Flooring Carpet, Hardwood, Ceramic Tile, Vinyl
Equipment Dishwasher, Disposal, Dryer, Microwave, Oven/Range - Gas, Refrigerator, Washer
Fireplace N
Appliance Dishwasher, Disposal, Dryer, Microwave, Oven/Range - Gas, Refrigerator, Washer
Heat Source Natural Gas
Laundry Lower Floor
Exterior
Exterior Feature Patio(s)
Garage Spaces 4.0
Fence Partially
Utilities Available Cable TV, Electric Available, Natural Gas Available, Phone Connected
Water Access N
View Garden/Lawn, Street
Roof Type Pitched,Architectural Shingle,Shingle
Accessibility None
Porch Patio(s)
Total Parking Spaces 4
Garage N
Building
Lot Description Cleared, Front Yard, Landscaping, Open, Private, Rear Yard, Road Frontage, SideYard(s)
Story 3+
Foundation Crawl Space
Sewer Public Sewer
Water Public
Architectural Style Colonial
Level or Stories 3+
Additional Building Above Grade, Below Grade
Structure Type Dry Wall
New Construction N
Schools
School District Centennial
Others
Senior Community No
Tax ID 49-013-082
Ownership Fee Simple
SqFt Source Assessor
Acceptable Financing Cash, Conventional, FHA, USDA, VA
Listing Terms Cash, Conventional, FHA, USDA, VA
Financing Cash,Conventional,FHA,USDA,VA
Special Listing Condition Standard
Read Less
Want to know what your home might be worth? Contact us for a FREE valuation!

Our team is ready to help you sell your home for the highest possible price ASAP

Bought with Alison Wilcke-Short • RE/MAX One Realty
GET MORE INFORMATION





