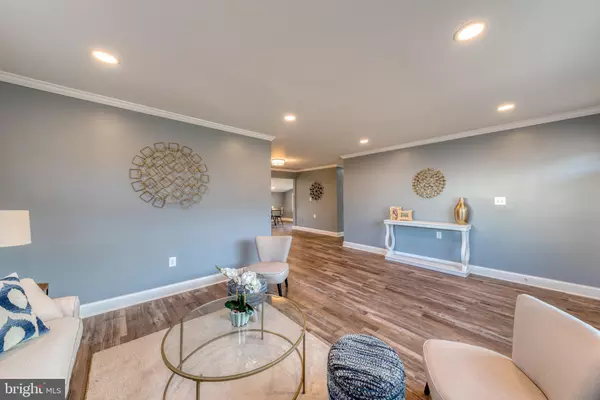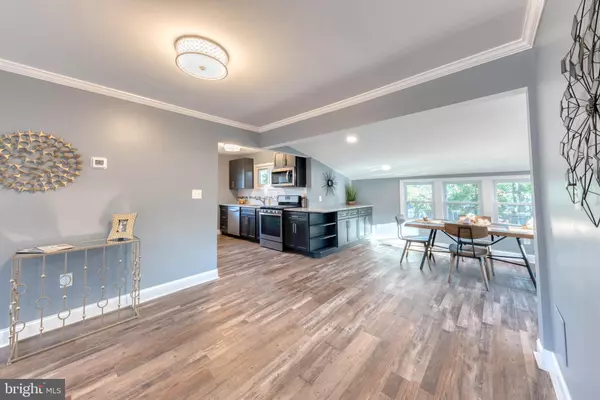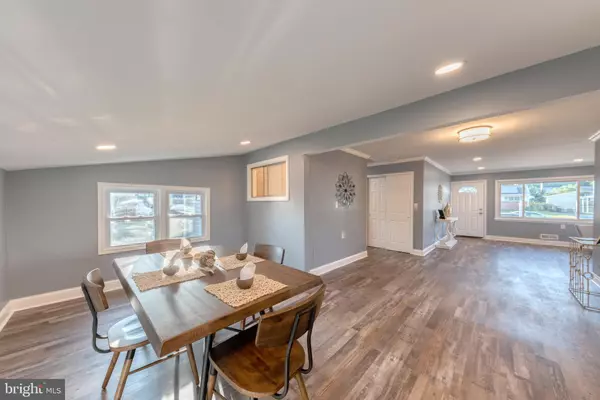$220,000
$224,900
2.2%For more information regarding the value of a property, please contact us for a free consultation.
8722 ROPER RD Baltimore, MD 21234
3 Beds
1 Bath
1,100 SqFt
Key Details
Sold Price $220,000
Property Type Single Family Home
Sub Type Detached
Listing Status Sold
Purchase Type For Sale
Square Footage 1,100 sqft
Price per Sqft $200
Subdivision Woodcroft
MLS Listing ID MDBC471640
Sold Date 11/22/19
Style Ranch/Rambler
Bedrooms 3
Full Baths 1
HOA Y/N N
Abv Grd Liv Area 1,100
Originating Board BRIGHT
Year Built 1954
Annual Tax Amount $2,213
Tax Year 2018
Lot Size 6,825 Sqft
Acres 0.16
Property Description
Gorgeous renovation in Woodcroft! Located a stone's throw from the community pool and convenient to shopping and major interstates. This 3BR/1BA rancher has been thoroughly renovated including a new kitchen, new HVAC, paint throughout, new recessed lighting, flooring, new fixtures, and an updated, open-concept layout! Large LR trimmed luxuriously with crown molding leads to new gourmet kitchen. Brand new cabinetry with soft-close hardware wrap the new stainless whirlpool appliances. Upgraded granite tops and a thoughtful backsplash add elegance to the extended kitchen. The new layout offers ample storage and counter space to please any aspiring chef. Dining room/Den offer incredible natural light with 5 brand new windows. Relax at the end of the day in the soaking tub in the custom-tiled bathroom. Stay cool with the new ceiling fans installed in each bedroom. Large front and rear yards (rear fenced) offer plenty of space for your favorite outdoor activities. The freshly mulched, hardscaped front beds are a blank canvass awaiting your green thumb. Driveway enables simple off-street parking. Come have a look at this beauty!
Location
State MD
County Baltimore
Zoning R-8
Direction East
Rooms
Other Rooms Living Room, Dining Room, Bedroom 2, Bedroom 3, Kitchen, Family Room, Bedroom 1, Bathroom 1
Main Level Bedrooms 3
Interior
Interior Features Breakfast Area, Ceiling Fan(s), Crown Moldings, Dining Area, Entry Level Bedroom, Floor Plan - Open, Kitchen - Gourmet, Recessed Lighting, Upgraded Countertops, Attic, Combination Kitchen/Dining
Hot Water Natural Gas
Heating Forced Air
Cooling Central A/C
Flooring Other, Vinyl
Equipment Stainless Steel Appliances, Built-In Microwave, Freezer, Icemaker, Oven/Range - Gas, Water Heater, Refrigerator, Dishwasher, Disposal
Window Features Double Pane,Double Hung,Insulated
Appliance Stainless Steel Appliances, Built-In Microwave, Freezer, Icemaker, Oven/Range - Gas, Water Heater, Refrigerator, Dishwasher, Disposal
Heat Source Natural Gas
Exterior
Garage Spaces 3.0
Water Access N
Roof Type Architectural Shingle
Accessibility None
Total Parking Spaces 3
Garage N
Building
Lot Description Front Yard, Rear Yard
Story 1
Sewer Public Sewer
Water Public
Architectural Style Ranch/Rambler
Level or Stories 1
Additional Building Above Grade, Below Grade
Structure Type Cathedral Ceilings,Dry Wall
New Construction N
Schools
School District Baltimore County Public Schools
Others
Senior Community No
Tax ID 04090913204360
Ownership Fee Simple
SqFt Source Assessor
Acceptable Financing Conventional, FHA, Cash, VA
Listing Terms Conventional, FHA, Cash, VA
Financing Conventional,FHA,Cash,VA
Special Listing Condition Standard
Read Less
Want to know what your home might be worth? Contact us for a FREE valuation!

Our team is ready to help you sell your home for the highest possible price ASAP

Bought with Lauren Hess • American Premier Realty, LLC

GET MORE INFORMATION





