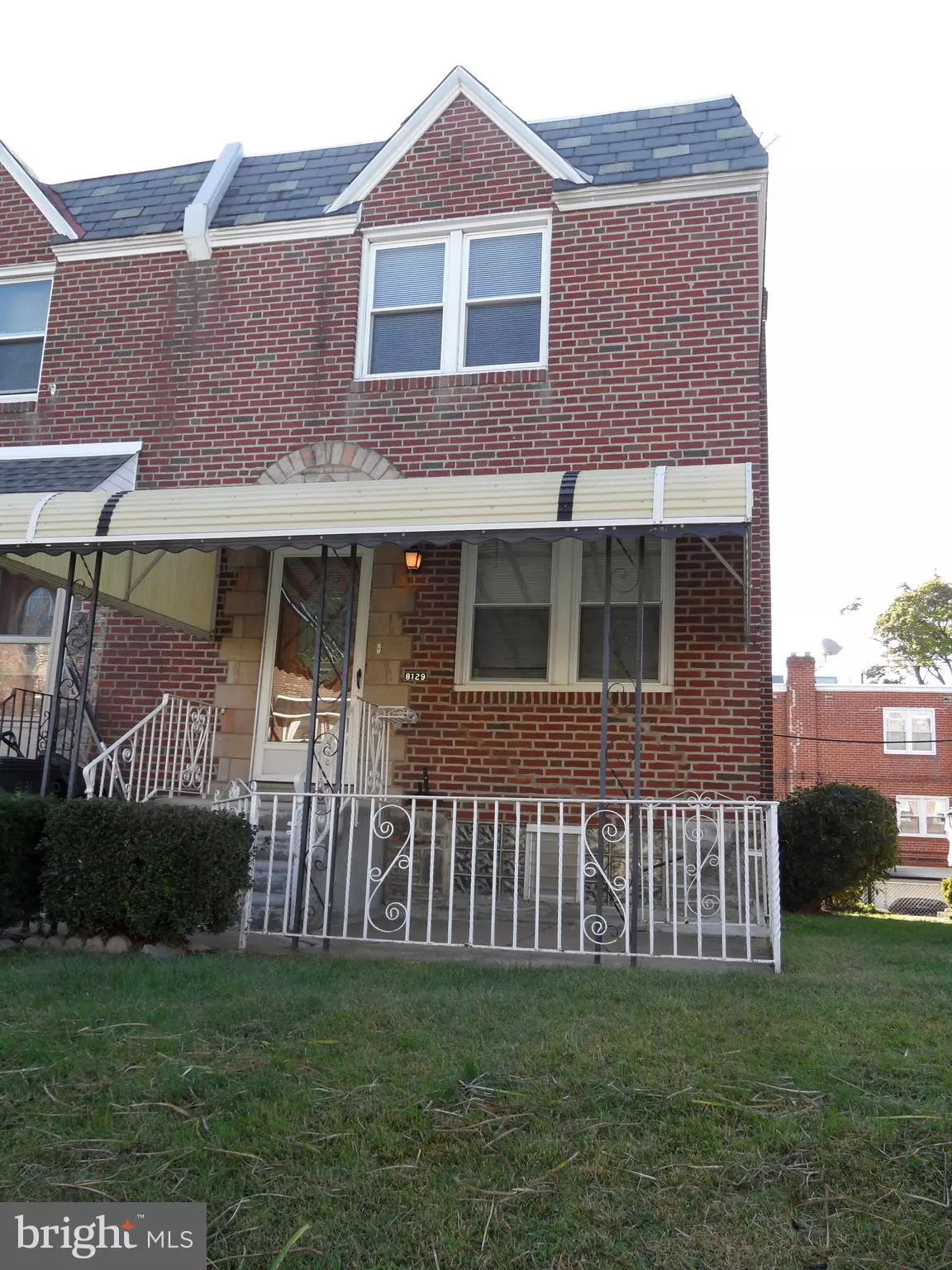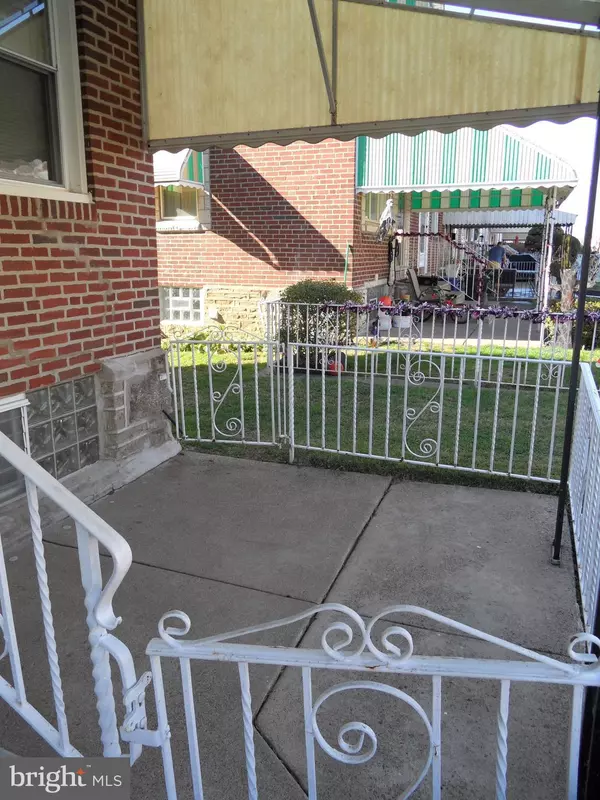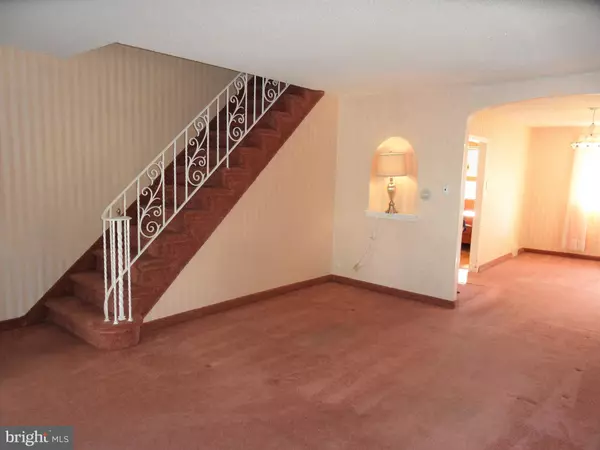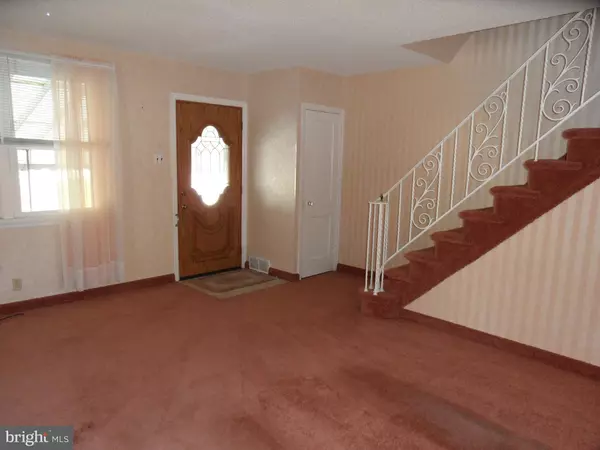$157,500
$149,900
5.1%For more information regarding the value of a property, please contact us for a free consultation.
8129 LEON ST Philadelphia, PA 19136
3 Beds
1 Bath
1,166 SqFt
Key Details
Sold Price $157,500
Property Type Townhouse
Sub Type Interior Row/Townhouse
Listing Status Sold
Purchase Type For Sale
Square Footage 1,166 sqft
Price per Sqft $135
Subdivision Holmesburg
MLS Listing ID PAPH842834
Sold Date 11/29/19
Style AirLite
Bedrooms 3
Full Baths 1
HOA Y/N N
Abv Grd Liv Area 1,166
Originating Board BRIGHT
Year Built 1950
Annual Tax Amount $1,982
Tax Year 2020
Lot Size 2,098 Sqft
Acres 0.05
Lot Dimensions 24.83 x 84.50
Property Description
Opportunity Knocks!!! Own this END unit on the BREEZEWAY! Long-time residents have down sized and this house is being offered for its new homeowners to put their own touches and make it their new forever home! Great street in a terrific area greets you as you pull up to the front walkway. Covered front patio welcomes cool evenings and conversations with friends! Inside, replacement windows throughout, large gathering/living room and spacious dining area greet you! Kitchen boasts retro banquette seating and matching cabinets! Upstairs are three spacious bedrooms, all with walk in closets and a full bath. Carpets are over the original hardwoods throughout the house! Central air conditioning, gas heating and cooking, basement and garage with inside entry complete this offering. Great side and rear yard are terrific for family parties and barbeques! With a little effort and imagination, this home can become your own in a convenient location, close to recreation, shopping and transportation! This property is priced to sell!
Location
State PA
County Philadelphia
Area 19136 (19136)
Zoning RSA5
Rooms
Other Rooms Living Room, Dining Room, Bedroom 2, Bedroom 3, Kitchen, Bedroom 1
Basement Partial
Interior
Interior Features Ceiling Fan(s), Carpet, Kitchen - Eat-In, Walk-in Closet(s)
Hot Water Natural Gas
Heating Forced Air
Cooling Central A/C
Flooring Carpet
Equipment Dryer, Oven/Range - Electric, Refrigerator, Washer
Fireplace N
Appliance Dryer, Oven/Range - Electric, Refrigerator, Washer
Heat Source Natural Gas
Laundry Basement
Exterior
Exterior Feature Porch(es)
Parking Features Garage - Rear Entry
Garage Spaces 1.0
Water Access N
Accessibility None
Porch Porch(es)
Attached Garage 1
Total Parking Spaces 1
Garage Y
Building
Story 2
Sewer Public Sewer
Water Public
Architectural Style AirLite
Level or Stories 2
Additional Building Above Grade, Below Grade
New Construction N
Schools
School District The School District Of Philadelphia
Others
Pets Allowed Y
Senior Community No
Tax ID 642047400
Ownership Fee Simple
SqFt Source Assessor
Horse Property N
Special Listing Condition Standard
Pets Allowed No Pet Restrictions
Read Less
Want to know what your home might be worth? Contact us for a FREE valuation!

Our team is ready to help you sell your home for the highest possible price ASAP

Bought with Jennifer Weckesser • Keller Williams Real Estate Tri-County
GET MORE INFORMATION





