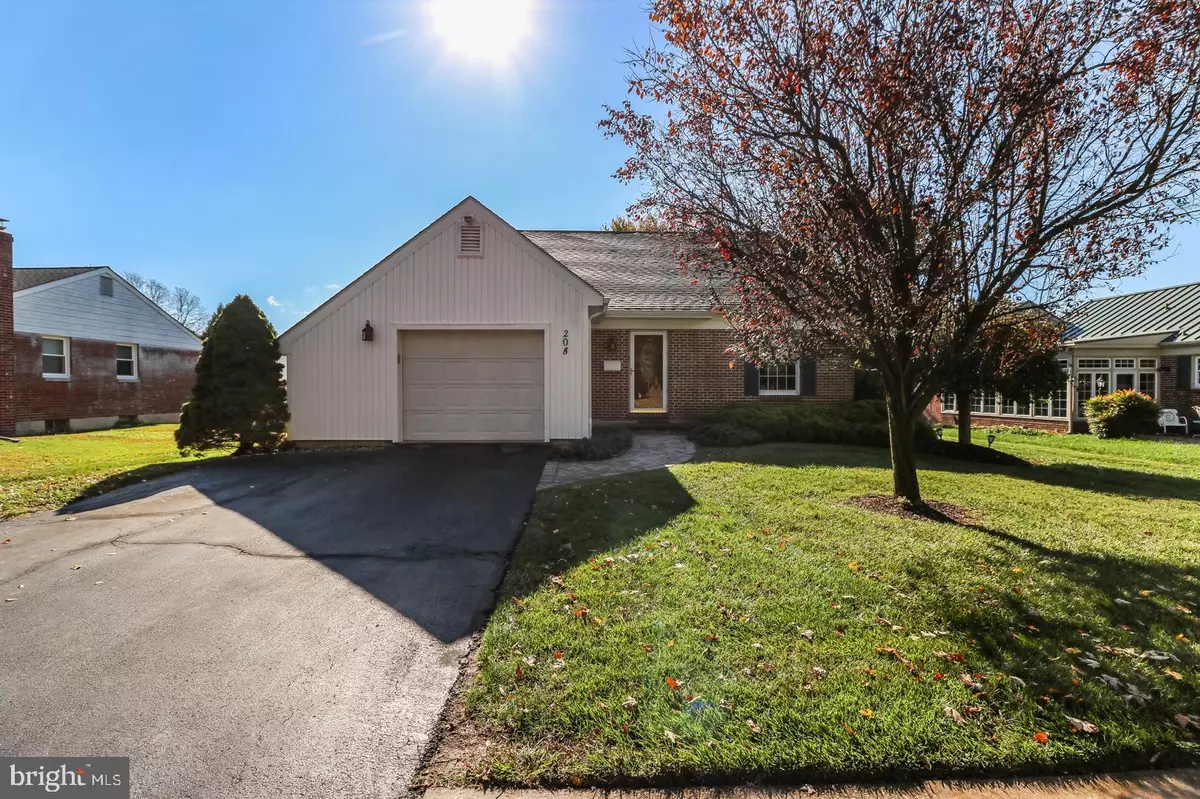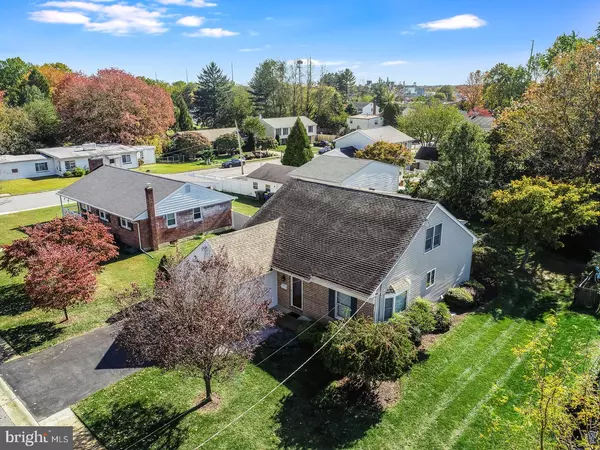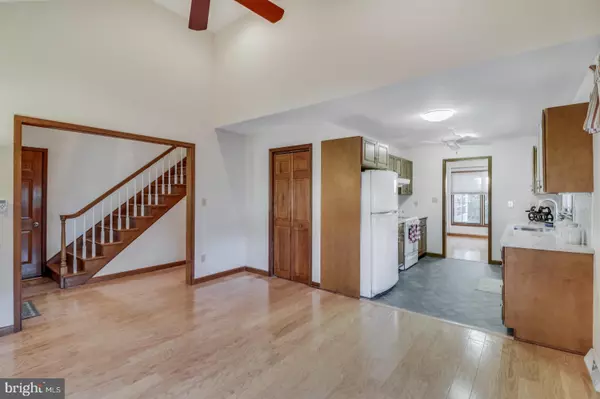$285,000
$279,900
1.8%For more information regarding the value of a property, please contact us for a free consultation.
208 WOODLAWN AVE Newark, DE 19711
3 Beds
2 Baths
1,725 SqFt
Key Details
Sold Price $285,000
Property Type Single Family Home
Sub Type Detached
Listing Status Sold
Purchase Type For Sale
Square Footage 1,725 sqft
Price per Sqft $165
Subdivision Lumbrook
MLS Listing ID DENC489444
Sold Date 11/26/19
Style Cape Cod
Bedrooms 3
Full Baths 2
HOA Y/N N
Abv Grd Liv Area 1,725
Originating Board BRIGHT
Year Built 1993
Annual Tax Amount $2,653
Tax Year 2019
Lot Size 10,454 Sqft
Acres 0.24
Lot Dimensions 70.00 x 150.00
Property Description
Look no further than this solidly built cape cod with first floor master bedroom, just minutes from the heart of downtown Newark. As you enter the home you are welcomed by a spacious foyer with a beautiful stained oak staircase and custom built-ins that exemplify the true quality craftsmanship of this home. The main level with hardwood flooring throughout features a spacious family room with vaulted ceilings, bay window, recessed lighting and open to the kitchen. The galley style kitchen boasts solid oak cabinetry and has been tastefully updated with granite countertops, tile backsplash and slate flooring. The kitchen leads to the formal dining and living room with a french door to the three season porch. The sun-drenched porch is the cure to the busiest of days where you can sit back and relax while enjoying plenty of natural light from the skylights or windows overlooking the yard. The rest of the main level is complete with a first floor master bedroom, full hall bath and laundry. The second level is host to two large bedrooms and a gorgeous renovated bathroom with white vanity, granite countertop and full tile tub surround. The basement, oversized one car garage with side entry door, and attic can handle all of your storage needs. Don't forget the exterior where you will find a maintenance-free trex deck off the porch and open backyard. Additional updates include a newer HVAC (2014), newer front door & hardwood floors. Close proximity to UD & Main Street and within the 5 mile radius of Newark Charter school. Enjoy living within the city limits of Newark. Priced to sell, this home won't last, so schedule a tour today!
Location
State DE
County New Castle
Area Newark/Glasgow (30905)
Zoning 18RS
Rooms
Other Rooms Living Room, Dining Room, Primary Bedroom, Bedroom 2, Bedroom 3, Kitchen, Family Room
Basement Partial, Drainage System, Sump Pump
Main Level Bedrooms 1
Interior
Interior Features Built-Ins, Ceiling Fan(s), Kitchen - Galley, Pantry, Recessed Lighting
Hot Water Natural Gas
Heating Forced Air
Cooling Central A/C
Flooring Carpet, Ceramic Tile, Hardwood
Equipment Dishwasher, Disposal, Oven/Range - Electric, Refrigerator
Window Features Bay/Bow,Skylights
Appliance Dishwasher, Disposal, Oven/Range - Electric, Refrigerator
Heat Source Natural Gas
Laundry Main Floor
Exterior
Exterior Feature Deck(s)
Parking Features Garage - Front Entry, Garage Door Opener, Inside Access
Garage Spaces 3.0
Water Access N
Roof Type Architectural Shingle
Accessibility None
Porch Deck(s)
Attached Garage 1
Total Parking Spaces 3
Garage Y
Building
Story 2
Sewer Public Sewer
Water Public
Architectural Style Cape Cod
Level or Stories 2
Additional Building Above Grade, Below Grade
New Construction N
Schools
Elementary Schools Maclary
Middle Schools Shue-Medill
High Schools Newark
School District Christina
Others
Senior Community No
Tax ID 18-015.00-119
Ownership Fee Simple
SqFt Source Estimated
Acceptable Financing VA, Conventional, Cash
Listing Terms VA, Conventional, Cash
Financing VA,Conventional,Cash
Special Listing Condition Standard
Read Less
Want to know what your home might be worth? Contact us for a FREE valuation!

Our team is ready to help you sell your home for the highest possible price ASAP

Bought with Robert Watson • RE/MAX Elite
GET MORE INFORMATION





