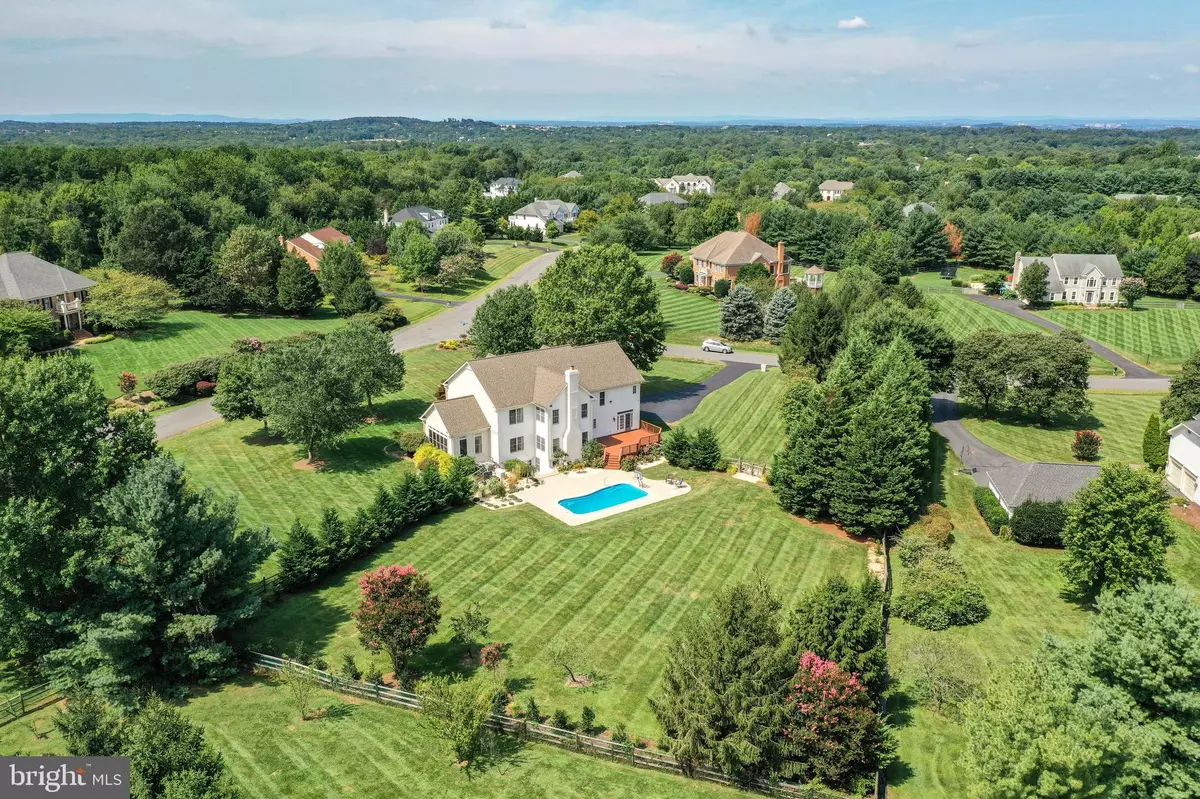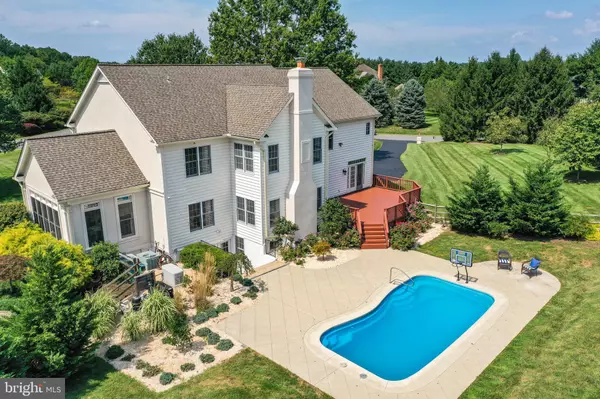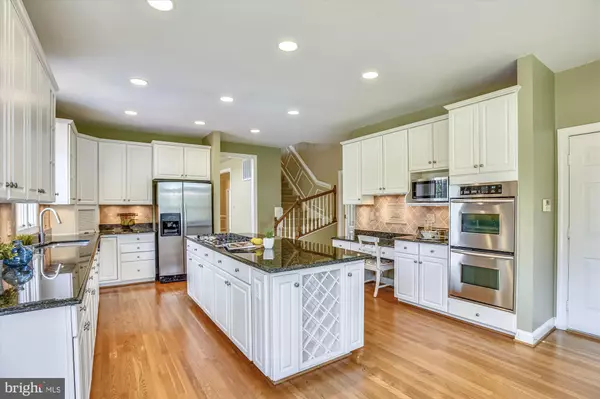$1,130,000
$1,149,000
1.7%For more information regarding the value of a property, please contact us for a free consultation.
551 JACKSON TAVERN WAY Great Falls, VA 22066
4 Beds
5 Baths
5,900 SqFt
Key Details
Sold Price $1,130,000
Property Type Single Family Home
Sub Type Detached
Listing Status Sold
Purchase Type For Sale
Square Footage 5,900 sqft
Price per Sqft $191
Subdivision The Ridings Of Great Falls
MLS Listing ID VAFX1082164
Sold Date 11/27/19
Style Colonial
Bedrooms 4
Full Baths 4
Half Baths 1
HOA Fees $80/qua
HOA Y/N Y
Abv Grd Liv Area 4,300
Originating Board BRIGHT
Year Built 1995
Annual Tax Amount $13,401
Tax Year 2019
Lot Size 1.722 Acres
Acres 1.72
Property Description
You better run to this beauty at this price! Seller wants it sold now! Very special neighborhood setting rare in Great Falls sited on a gorgeous lot with saltwater pool! Beautiful home with a classic elegance from the moment you enter the grand foyer with lovely moldings and look to the 2-story Family Room and Sun Room that are nestled behind the formal entertaining rooms. Many recent updates include architectural shingle Roof, newer Systems & whole house generator. Kitchen overlooks the backyard and has granite center island and light-filled breakfast area that opens to the deck and pool beyond. Master has sitting room and master bath that was completely renovated. Lower Level is party central with Rec Room that opens to backyard and pool, bar with full refrigerator, media room with tiered floor for theater seating & full bath.
Location
State VA
County Fairfax
Zoning 100
Rooms
Other Rooms Living Room, Dining Room, Primary Bedroom, Sitting Room, Bedroom 3, Bedroom 4, Kitchen, Game Room, Family Room, Den, Sun/Florida Room, Office, Media Room, Bathroom 2
Basement Full, Walkout Stairs
Interior
Interior Features Breakfast Area, Chair Railings, Crown Moldings, Formal/Separate Dining Room, Kitchen - Eat-In, Kitchen - Island, Walk-in Closet(s), Pantry
Hot Water Natural Gas
Heating Forced Air, Heat Pump(s)
Cooling Central A/C
Fireplaces Number 1
Fireplaces Type Gas/Propane
Fireplace Y
Heat Source Natural Gas
Exterior
Exterior Feature Deck(s), Patio(s)
Parking Features Garage - Side Entry
Garage Spaces 3.0
Fence Wood
Water Access N
Accessibility None
Porch Deck(s), Patio(s)
Attached Garage 3
Total Parking Spaces 3
Garage Y
Building
Lot Description Corner, Level
Story 3+
Sewer Public Sewer
Water Public
Architectural Style Colonial
Level or Stories 3+
Additional Building Above Grade, Below Grade
New Construction N
Schools
Elementary Schools Forestville
Middle Schools Cooper
High Schools Langley
School District Fairfax County Public Schools
Others
Senior Community No
Tax ID 0024 09 0020
Ownership Fee Simple
SqFt Source Assessor
Special Listing Condition Standard
Read Less
Want to know what your home might be worth? Contact us for a FREE valuation!

Our team is ready to help you sell your home for the highest possible price ASAP

Bought with Jannet Pacori • First Decision Realty LLC
GET MORE INFORMATION





