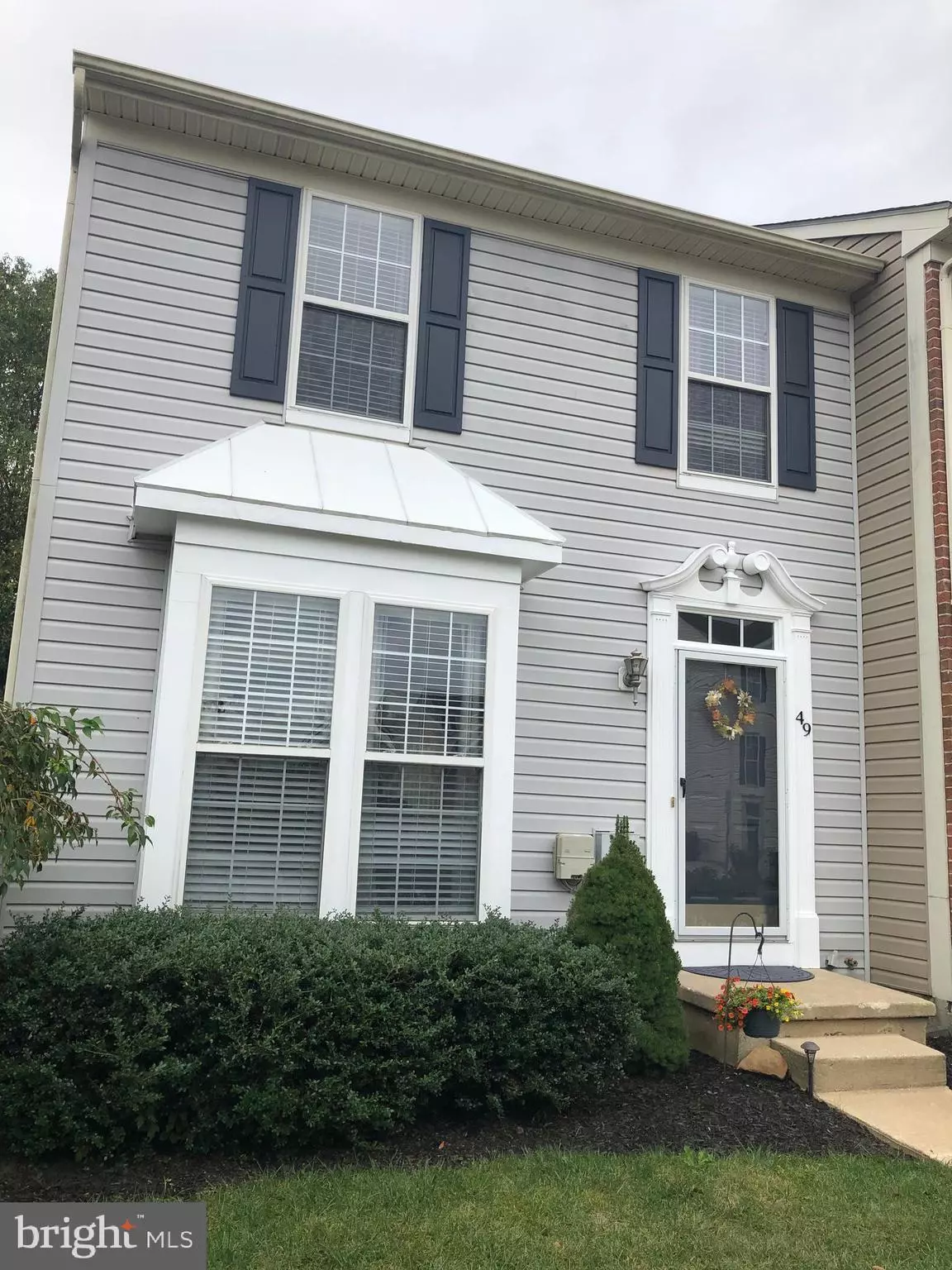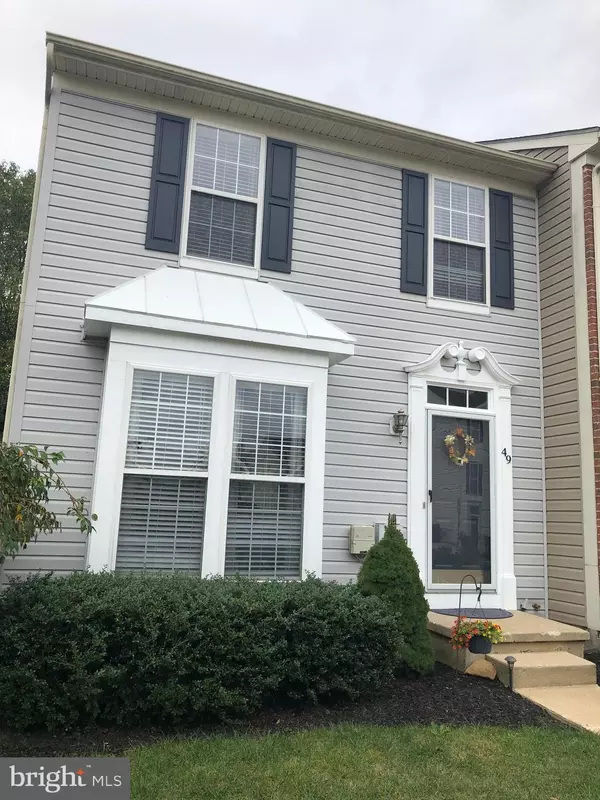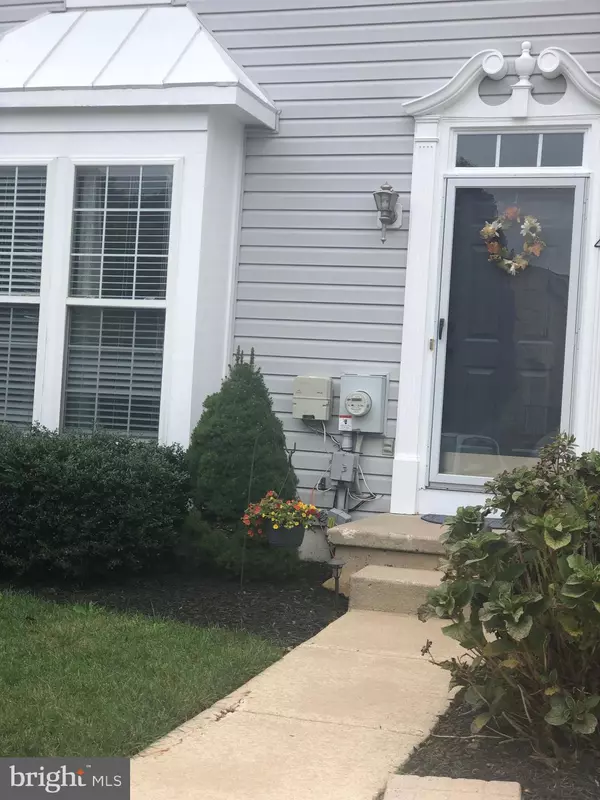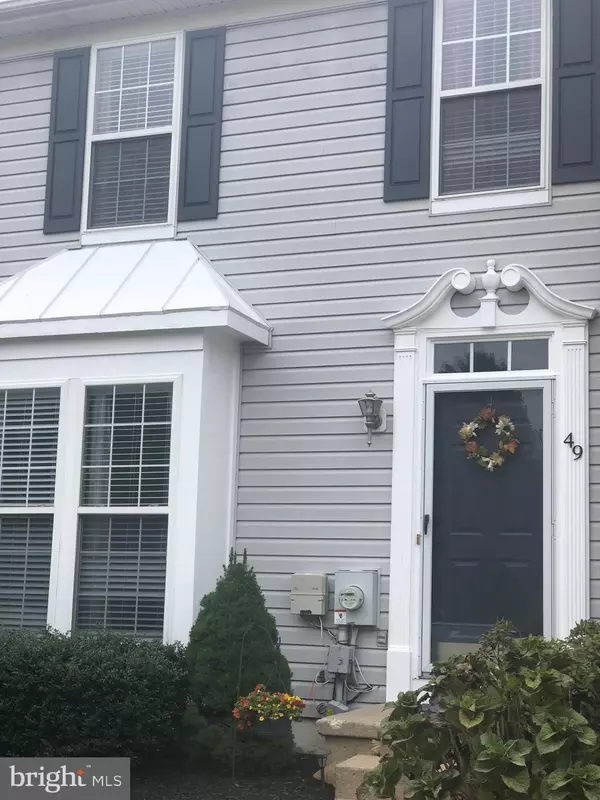$224,900
$224,900
For more information regarding the value of a property, please contact us for a free consultation.
49 ALEXIS DR Newark, DE 19702
3 Beds
3 Baths
2,150 SqFt
Key Details
Sold Price $224,900
Property Type Townhouse
Sub Type End of Row/Townhouse
Listing Status Sold
Purchase Type For Sale
Square Footage 2,150 sqft
Price per Sqft $104
Subdivision Chapman Woods
MLS Listing ID DENC488728
Sold Date 11/27/19
Style Colonial
Bedrooms 3
Full Baths 2
Half Baths 1
HOA Fees $13
HOA Y/N Y
Abv Grd Liv Area 1,700
Originating Board BRIGHT
Year Built 1999
Annual Tax Amount $1,984
Tax Year 2019
Lot Size 4,792 Sqft
Acres 0.11
Lot Dimensions 20.70 x 119.10
Property Description
RUN -- don't walk! End unit in the highly desirable Chapman Woods neighborhood could be yours if you move quickly! Beautiful, move-in ready, well maintained 3 bedroom, 2 1/2 bath end unit town home in the super conveniently located Chapman Woods development. Home backs up to a neighborhood pond with frequent visitors by deer and ducks but you're still only minutes away from restaurants, shopping and highways! This one has it all including a fully finished basement, an eat-in kitchen with island and granite counters. Neutral colors throughout , newly painted exterior shutters, deck, retractable awning! All appliances also included - W/D not even a year old! New roof 2019, new basement floor 2017, new hot water heater 2016 - the upgrades go on and on! And in Newark Charter feeder pattern! Don't miss this one!
Location
State DE
County New Castle
Area Newark/Glasgow (30905)
Zoning NCTH
Rooms
Basement Full, Fully Finished
Interior
Interior Features Ceiling Fan(s), Dining Area, Kitchen - Eat-In, Kitchen - Island, Kitchen - Table Space, Primary Bath(s), Tub Shower, Upgraded Countertops, Walk-in Closet(s)
Heating Forced Air
Cooling Central A/C
Equipment Dishwasher, Dryer, Disposal, Stove, Washer
Furnishings No
Appliance Dishwasher, Dryer, Disposal, Stove, Washer
Heat Source Natural Gas
Exterior
Exterior Feature Deck(s)
Garage Spaces 2.0
Water Access N
Accessibility None
Porch Deck(s)
Total Parking Spaces 2
Garage N
Building
Story 2
Sewer Public Sewer
Water Public
Architectural Style Colonial
Level or Stories 2
Additional Building Above Grade, Below Grade
New Construction N
Schools
School District Christina
Others
Pets Allowed Y
Senior Community No
Tax ID 09-029.30-023
Ownership Fee Simple
SqFt Source Assessor
Acceptable Financing Cash, Conventional, FHA, VA
Listing Terms Cash, Conventional, FHA, VA
Financing Cash,Conventional,FHA,VA
Special Listing Condition Standard
Pets Allowed No Pet Restrictions
Read Less
Want to know what your home might be worth? Contact us for a FREE valuation!

Our team is ready to help you sell your home for the highest possible price ASAP

Bought with Kathleen A Pigliacampi • Patterson-Schwartz - Greenville

GET MORE INFORMATION





