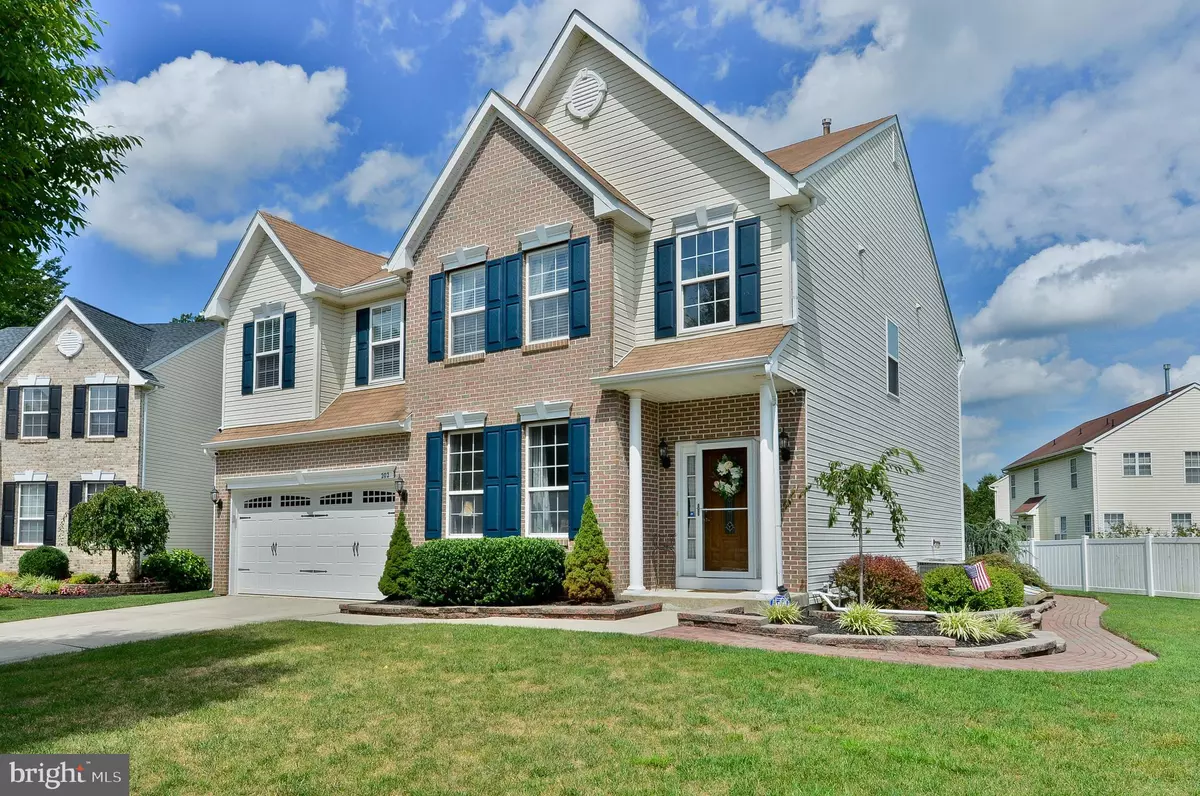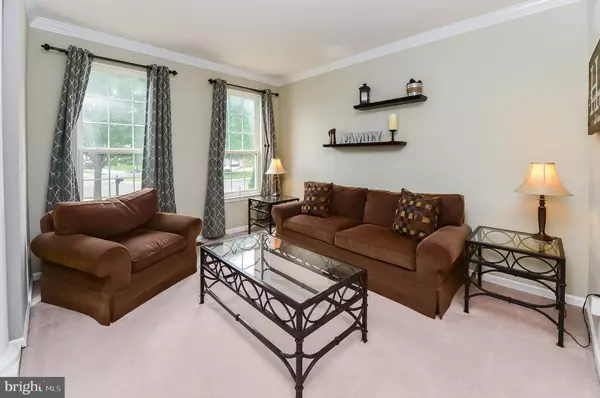$399,900
$399,900
For more information regarding the value of a property, please contact us for a free consultation.
202 STALLION CT Marlton, NJ 08053
4 Beds
3 Baths
2,517 SqFt
Key Details
Sold Price $399,900
Property Type Single Family Home
Sub Type Detached
Listing Status Sold
Purchase Type For Sale
Square Footage 2,517 sqft
Price per Sqft $158
Subdivision Colts Run
MLS Listing ID NJBL358572
Sold Date 11/27/19
Style Transitional
Bedrooms 4
Full Baths 2
Half Baths 1
HOA Fees $2/ann
HOA Y/N Y
Abv Grd Liv Area 2,517
Originating Board BRIGHT
Year Built 2001
Annual Tax Amount $11,728
Tax Year 2019
Lot Size 8,276 Sqft
Acres 0.19
Lot Dimensions 0.00 x 0.00
Property Description
Classic and Classy are the best words to describe this lovely traditional home in the Colts Run section of Marlton. Sited deep within the community, on a grand corner lot, this home affords you lots of back yard space and green views from the extensive custom paver patio with stone retainer walls on the rear of the home. Just think of all the relaxing and entertaining you can do in this area! Mature landscaping and a well maintained lawn surround the home, all kept in tip top condition with the aid of an inground sprinkler system. A meandering paver walkway leads from the driveway to the rear yard and a covered front porch provides protection from the elements. A double wide cement driveway plus a 2 car garage allow for ample and secure parking. Once you enter, you'll fall for the upscale design and upgrades on display throughout. An abundance of windows create a bright and warm interior and the rooms flow easily from one to another. A perfect floor plan for daily living and for entertaning. Columns provide room delineation and a sense of open space, all accented by the hardwood that extends from the foyer into the heart of the home. Stacked Living and Dining Rooms are great for more formal entertaining while the Kitchen in this home is simple perfection. Lots of white cabinets, granite countertops, double stainless steel sink and crisp white appliances are perfectly accented by the tumbled stone backsplash and hardwood flooring. There's space for a casual dining table and everything opens to a 2 story Family Room with Palladian window and corner gas fireplace. The upper level hallway overlooks this entire area. A Powder Room plus a Laundry Room with washer and dryer finish this level. The 2nd floor is home to your private owner's retreat with vaulted ceiling, walk in closet and private bath with soaking tub. The other 3 bedrooms are generous in size with ample closet space and share a well appointed main bathroom. Your living space extends into the full finished, carpeted basement area with lots of flexibility for you to choose what best meets your needs. The home has newer central air (2 years), ADT security system w/ cameras and has been well maintained throughout it's lifetime. The Marlton lifestyle includes highly rated schools, exceptional sports programs and activities for every member of the family, trendy eateries, premium shopping and close proximity to major highways for an easy commute. Come live the life that you deserve!
Location
State NJ
County Burlington
Area Evesham Twp (20313)
Zoning LD
Rooms
Other Rooms Living Room, Dining Room, Primary Bedroom, Bedroom 2, Bedroom 3, Bedroom 4, Kitchen, Game Room, Family Room, Basement, Other, Primary Bathroom
Basement Full, Fully Finished
Interior
Interior Features Attic, Attic/House Fan, Carpet, Ceiling Fan(s), Crown Moldings, Breakfast Area, Family Room Off Kitchen, Floor Plan - Open, Formal/Separate Dining Room, Kitchen - Table Space, Primary Bath(s), Pantry, Recessed Lighting, Tub Shower, Stall Shower, Upgraded Countertops, Walk-in Closet(s), Wood Floors, Window Treatments, Other
Hot Water Natural Gas
Heating Forced Air
Cooling Programmable Thermostat, Central A/C
Flooring Carpet, Ceramic Tile, Hardwood
Fireplaces Number 1
Fireplaces Type Corner, Gas/Propane
Equipment Built-In Microwave, Built-In Range, Dishwasher, Dryer, Oven/Range - Gas, Washer
Fireplace Y
Window Features Double Hung,Energy Efficient,Screens,Vinyl Clad
Appliance Built-In Microwave, Built-In Range, Dishwasher, Dryer, Oven/Range - Gas, Washer
Heat Source Natural Gas
Laundry Main Floor
Exterior
Exterior Feature Patio(s)
Parking Features Garage - Front Entry, Garage Door Opener, Inside Access
Garage Spaces 2.0
Water Access N
View Garden/Lawn
Roof Type Architectural Shingle
Accessibility None
Porch Patio(s)
Attached Garage 2
Total Parking Spaces 2
Garage Y
Building
Story 2
Sewer Public Sewer
Water Public
Architectural Style Transitional
Level or Stories 2
Additional Building Above Grade, Below Grade
Structure Type 9'+ Ceilings
New Construction N
Schools
Elementary Schools Frances Demasi E.S.
Middle Schools Frances Demasi M.S.
High Schools Cherokee H.S.
School District Evesham Township
Others
HOA Fee Include Common Area Maintenance
Senior Community No
Tax ID 13-00011 42-00035
Ownership Fee Simple
SqFt Source Assessor
Security Features Carbon Monoxide Detector(s),Security System,Smoke Detector,Exterior Cameras
Special Listing Condition Standard
Read Less
Want to know what your home might be worth? Contact us for a FREE valuation!

Our team is ready to help you sell your home for the highest possible price ASAP

Bought with Andrew D Kanicki • BHHS Fox & Roach-Mt Laurel

GET MORE INFORMATION





