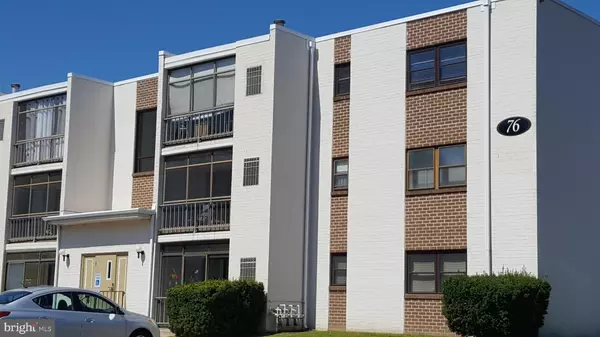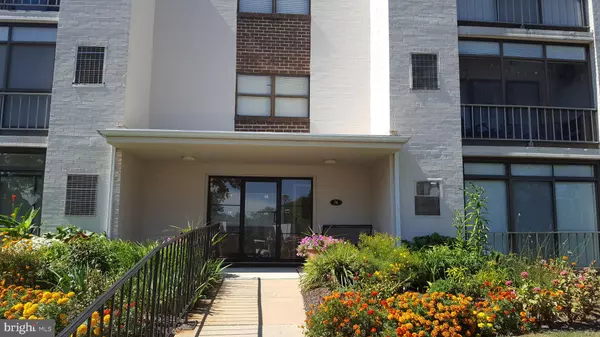$77,500
$87,000
10.9%For more information regarding the value of a property, please contact us for a free consultation.
76 WELSH TRACT RD #204 Newark, DE 19713
1 Bed
1 Bath
Key Details
Sold Price $77,500
Property Type Condo
Sub Type Condo/Co-op
Listing Status Sold
Purchase Type For Sale
Subdivision Villa Belmont
MLS Listing ID DENC486992
Sold Date 11/27/19
Style Traditional
Bedrooms 1
Full Baths 1
Condo Fees $232/mo
HOA Y/N N
Originating Board BRIGHT
Year Built 1969
Annual Tax Amount $1,478
Tax Year 2019
Lot Dimensions 0.00 x 0.00
Property Description
Great opportunity to own this cozy one bedroom unit in popular and convenient Villa Belmont Conominiums. Located just off of Rts. 896 and I-95, this lovely 2nd floor unit has been recently updated with fresh paint, new light fixtures, carpeting, granite counterop and sinks. There is a bright, open Living and Dining Room with sliders that lead out to balcony with a storage closet and HVAC. The master bedroom features a large closet for plenty of storage. Wonderful location within the community, just steps from the community pool! Seller is paying a total condo fee of $262 which includes a slight fee of $4.34 for hot water boiler and $35 for Roof Replacement Collection (RPC.) RPC can alternatively be paid on a yearly basis. The building provides a coin-operated laundry facility, mail reception, storage and trash disposal room as well as a convenient elevator. Don't miss out on this charming unit with everything needed for care-free living!
Location
State DE
County New Castle
Area Newark/Glasgow (30905)
Zoning 18RM
Rooms
Other Rooms Living Room, Dining Room, Kitchen, Bedroom 1
Main Level Bedrooms 1
Interior
Heating Forced Air
Cooling Central A/C
Flooring Carpet, Vinyl, Tile/Brick
Heat Source Natural Gas
Exterior
Amenities Available Common Grounds, Elevator, Extra Storage, Laundry Facilities, Swimming Pool, Pool - Outdoor, Meeting Room
Water Access N
Accessibility Elevator
Garage N
Building
Story 1
Unit Features Garden 1 - 4 Floors
Sewer Public Sewer
Water Public
Architectural Style Traditional
Level or Stories 1
Additional Building Above Grade, Below Grade
New Construction N
Schools
School District Christina
Others
Pets Allowed Y
HOA Fee Include Cable TV,Common Area Maintenance,Lawn Maintenance,Pool(s),Snow Removal,Trash,Ext Bldg Maint
Senior Community No
Tax ID 18-046.00-001.C.F204
Ownership Condominium
Acceptable Financing Conventional, Cash
Listing Terms Conventional, Cash
Financing Conventional,Cash
Special Listing Condition Standard
Pets Allowed Number Limit
Read Less
Want to know what your home might be worth? Contact us for a FREE valuation!

Our team is ready to help you sell your home for the highest possible price ASAP

Bought with Marie VuLeanza • Patterson-Schwartz-Newark

GET MORE INFORMATION





