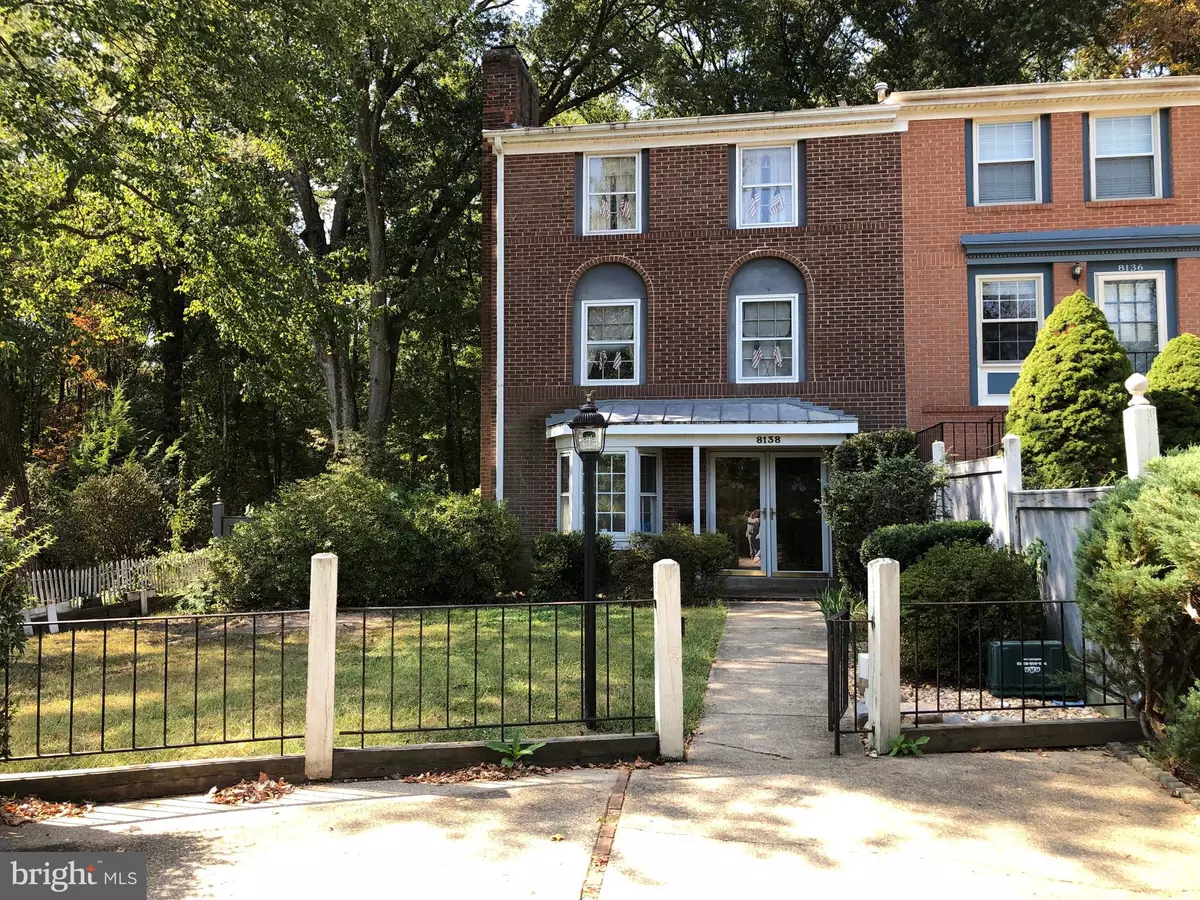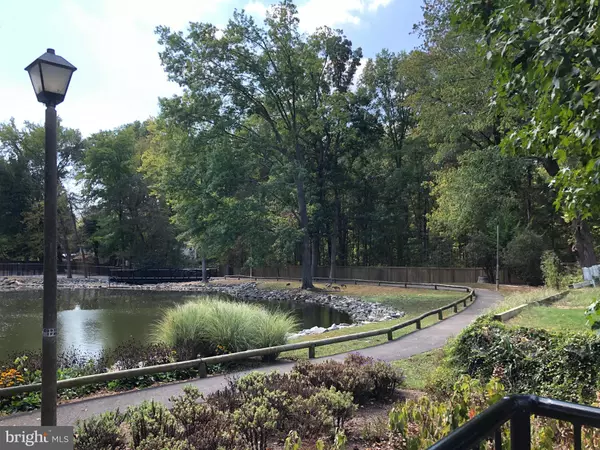$355,000
$365,000
2.7%For more information regarding the value of a property, please contact us for a free consultation.
8138 PINELAKE CT Alexandria, VA 22309
3 Beds
3 Baths
1,408 SqFt
Key Details
Sold Price $355,000
Property Type Townhouse
Sub Type Interior Row/Townhouse
Listing Status Sold
Purchase Type For Sale
Square Footage 1,408 sqft
Price per Sqft $252
Subdivision Pinewood Lake
MLS Listing ID VAFX1092256
Sold Date 11/19/19
Style Traditional
Bedrooms 3
Full Baths 2
Half Baths 1
HOA Fees $130/mo
HOA Y/N Y
Abv Grd Liv Area 1,408
Originating Board BRIGHT
Year Built 1969
Annual Tax Amount $3,988
Tax Year 2019
Lot Size 4,528 Sqft
Acres 0.1
Property Description
All Brick, Original Model Home, Constructed as the Builder s Private Residence. Only Row House in Community with 2 Fireplaces and Access Door on Roof for Easy Maintenance. Front of House displays Arched Window D cor with Design Awning over the Portico and Heavy Wood Double Front doors. On First Floor, Stressed Wood Mantel over the Wood Stove. Dark Wood Decorative Beams Provide a Rustic Charm. Second Floor Displays Extra-Large Master with Double Closets and Sitting Area as well as a Private Family Room. Third Floor has 2 Extra Large Bedrooms. Hall Cabinets, Cedar lined Closet and Linen Closet. Laundry Chutes on all Floors. End Unit with Fabulous Views of Lake, Wild Life, (Geese, Ducks, Fish, Turtles, Deer) and Walking Path. Back Yard Fenced and Faces Tree s for Additional Privacy. Excellent Location and Tranquil Environment but Close to Everything. Community Amenities Include: Walk/Jog Path, Several Play Grounds, Dog Parks, Swimming Pool. Townhouse is Priced Under the Comparable Market Value. Needs TLC and updating. Sold AS-IS .
Location
State VA
County Fairfax
Zoning 180
Rooms
Other Rooms Living Room, 2nd Stry Fam Rm
Interior
Heating Central
Cooling Central A/C
Fireplaces Number 2
Fireplaces Type Fireplace - Glass Doors, Mantel(s), Brick
Equipment Dryer - Electric, Washer, Refrigerator
Fireplace Y
Appliance Dryer - Electric, Washer, Refrigerator
Heat Source Natural Gas
Laundry Main Floor
Exterior
Fence Rear
Amenities Available Bike Trail, Common Grounds, Jog/Walk Path, Lake, Pool - Outdoor, Tot Lots/Playground, Other
Water Access N
View Lake, Panoramic, Scenic Vista, Trees/Woods, Other
Roof Type Asphalt
Accessibility None
Garage N
Building
Lot Description Backs to Trees, Corner, Cul-de-sac, Front Yard, Landscaping, Pond, Rear Yard, SideYard(s), Other, No Thru Street
Story 3+
Sewer Public Septic, Public Sewer
Water Public
Architectural Style Traditional
Level or Stories 3+
Additional Building Above Grade, Below Grade
New Construction N
Schools
School District Fairfax County Public Schools
Others
Pets Allowed Y
HOA Fee Include Trash
Senior Community No
Tax ID 1011 06 0042A
Ownership Fee Simple
SqFt Source Assessor
Horse Property N
Special Listing Condition Standard
Pets Allowed No Pet Restrictions
Read Less
Want to know what your home might be worth? Contact us for a FREE valuation!

Our team is ready to help you sell your home for the highest possible price ASAP

Bought with Beverly AJ Reinharz • Berkshire Hathaway HomeServices PenFed Realty
GET MORE INFORMATION





