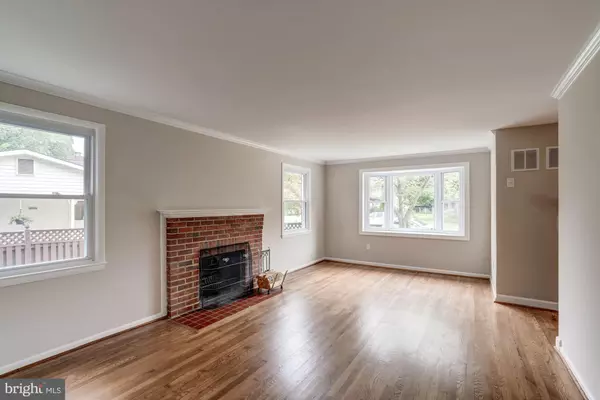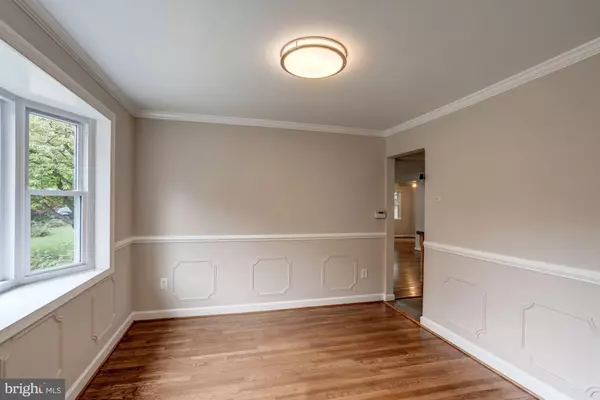$615,000
$625,000
1.6%For more information regarding the value of a property, please contact us for a free consultation.
10235 BRIGADE DR Fairfax, VA 22030
4 Beds
3 Baths
3,063 SqFt
Key Details
Sold Price $615,000
Property Type Single Family Home
Sub Type Detached
Listing Status Sold
Purchase Type For Sale
Square Footage 3,063 sqft
Price per Sqft $200
Subdivision Mosby Woods
MLS Listing ID VAFC118852
Sold Date 11/25/19
Style Colonial
Bedrooms 4
Full Baths 2
Half Baths 1
HOA Y/N N
Abv Grd Liv Area 2,271
Originating Board BRIGHT
Year Built 1962
Annual Tax Amount $5,923
Tax Year 2019
Lot Size 0.358 Acres
Acres 0.36
Property Description
Classic center hall colonial in popular Mosby Woods. Interior freshly painted in soft neutral tones. Gleaming hardwood floors, masonry Living Room fireplace, separate dining room has traditional crown molding and chair-rail. Updated kitchen features stainless appliances, soft gray ceramic counters, flooring, and teired hickory cabinetry. Entertaining is a delight inside and out. The enormous family room adjacent to kitchen has hardwood flooring, recessed lighting, atrium door opening to deck, patio, and a screened Gazebo, overlooking a treed, fenced backyard. All exterior windows have been replaced. Bay windows added to Living and Dining Rooms.Hardwood flooring graces the upper hall with four spacious bedrooms. Windows provide natural light, ceiling fans, and upgraded solid core doors. Owner s bath and Hall bath recently renovated. Lower Level remodeled in 2018, including drywall, floor paint, recessed lighting and wired for cable. Ample storage and huge crawl space. Outside exit door to walk-up stairs. Electrical service to house has been upgraded from 120 watts to 180 watts. Three zone cooling and two zone heating. There are no HOA dues. A community association ($15 annual fee to cover newsletter cost), community pool on Plantation Parkway with low membership and annual summer fee. A City of Fairfax Park is located across the street from community pool. Shops, restaurants, recent medical facility nearby. Weekly trash pick up service included in the low City of Fairfax property taxes. Vienna Metro three miles.
Location
State VA
County Fairfax City
Zoning RH
Rooms
Other Rooms Living Room, Dining Room, Primary Bedroom, Bedroom 3, Bedroom 4, Kitchen, Family Room, Basement, Workshop, Bathroom 2, Primary Bathroom
Basement Full, Walkout Stairs, Fully Finished
Interior
Interior Features Ceiling Fan(s), Chair Railings, Crown Moldings, Family Room Off Kitchen, Floor Plan - Traditional, Formal/Separate Dining Room, Recessed Lighting, Upgraded Countertops, Wainscotting, Walk-in Closet(s), Wood Floors
Hot Water Natural Gas
Heating Forced Air
Cooling Central A/C
Flooring Hardwood, Ceramic Tile
Fireplaces Number 1
Equipment Built-In Microwave, Dishwasher, Disposal, Dryer, Stainless Steel Appliances, Stove, Washer, Refrigerator
Fireplace Y
Appliance Built-In Microwave, Dishwasher, Disposal, Dryer, Stainless Steel Appliances, Stove, Washer, Refrigerator
Heat Source Natural Gas
Exterior
Water Access N
Accessibility Other
Garage N
Building
Lot Description Rear Yard, SideYard(s)
Story 3+
Foundation Crawl Space
Sewer Public Sewer
Water Public
Architectural Style Colonial
Level or Stories 3+
Additional Building Above Grade, Below Grade
New Construction N
Schools
Elementary Schools Providence
Middle Schools Lanier
High Schools Fairfax
School District Fairfax County Public Schools
Others
Senior Community No
Tax ID 47 4 07 M 025
Ownership Fee Simple
SqFt Source Assessor
Acceptable Financing Conventional, FHA, VA
Listing Terms Conventional, FHA, VA
Financing Conventional,FHA,VA
Special Listing Condition Standard
Read Less
Want to know what your home might be worth? Contact us for a FREE valuation!

Our team is ready to help you sell your home for the highest possible price ASAP

Bought with Susan McWeeney • KW United
GET MORE INFORMATION





