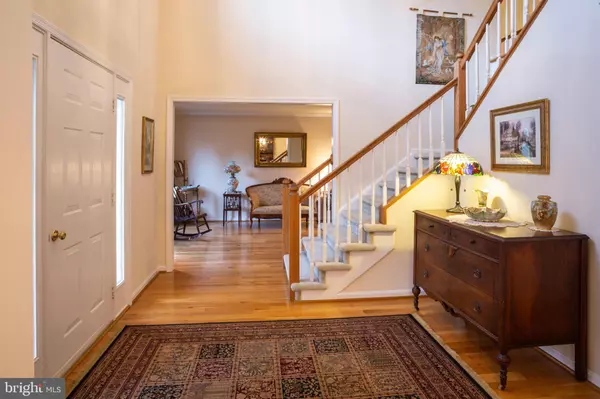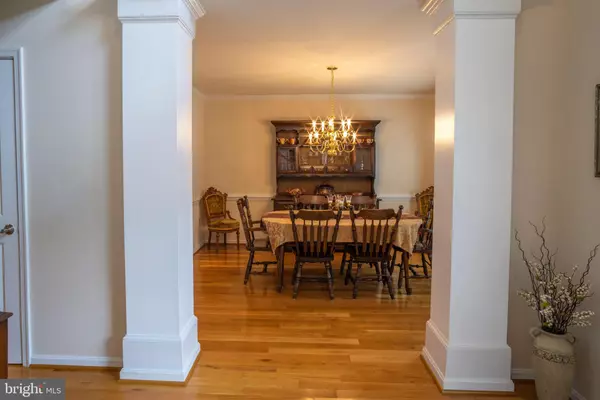$339,900
$339,900
For more information regarding the value of a property, please contact us for a free consultation.
11616 NEW BOND ST Fredericksburg, VA 22408
3 Beds
3 Baths
2,166 SqFt
Key Details
Sold Price $339,900
Property Type Single Family Home
Sub Type Detached
Listing Status Sold
Purchase Type For Sale
Square Footage 2,166 sqft
Price per Sqft $156
Subdivision Kingswood
MLS Listing ID VASP216122
Sold Date 11/25/19
Style Colonial
Bedrooms 3
Full Baths 2
Half Baths 1
HOA Fees $44/qua
HOA Y/N Y
Abv Grd Liv Area 2,166
Originating Board BRIGHT
Year Built 1994
Annual Tax Amount $2,263
Tax Year 2018
Lot Size 0.295 Acres
Acres 0.3
Property Description
Open the door to this beautiful spacious Colonial with vaulted ceilings & open floor plan. Upgraded Kitchen with Granite counter tops and Stainless Steel appliances. Hardwoods throughout main level with Crown Molding and Chair Rails. Bay window in Breakfast Nook overlooking Fenced backyard. First Floor Master Bedroom with Tray ceiling, Garden tub and walk in closet. Brand new Roof & Gutters. Handicap/Wheelchair accessible. Spacious Unfinished Basement. Laundry Room.Home located in HOA community offering amenities, including pool and clubhouse.
Location
State VA
County Spotsylvania
Zoning R1
Rooms
Other Rooms Living Room, Dining Room, Primary Bedroom, Bedroom 2, Kitchen, Family Room, Basement, Foyer, Bathroom 1, Full Bath
Basement Unfinished
Main Level Bedrooms 1
Interior
Interior Features Breakfast Area, Ceiling Fan(s), Central Vacuum, Crown Moldings, Dining Area, Entry Level Bedroom, Floor Plan - Open, Formal/Separate Dining Room, Kitchen - Eat-In, Primary Bath(s), Pantry, Walk-in Closet(s), Window Treatments, Wood Floors
Hot Water Natural Gas
Heating Other, Heat Pump(s), Central
Cooling Heat Pump(s), Ceiling Fan(s), Central A/C
Flooring Hardwood, Tile/Brick
Fireplaces Number 1
Fireplaces Type Wood
Equipment Built-In Microwave, Central Vacuum, Disposal, Dishwasher, Dryer - Gas, Freezer, Icemaker, Microwave, Oven/Range - Gas, Refrigerator, Washer, Water Heater
Furnishings No
Fireplace Y
Appliance Built-In Microwave, Central Vacuum, Disposal, Dishwasher, Dryer - Gas, Freezer, Icemaker, Microwave, Oven/Range - Gas, Refrigerator, Washer, Water Heater
Heat Source Natural Gas, Electric
Laundry Has Laundry, Main Floor, Washer In Unit, Dryer In Unit
Exterior
Exterior Feature Deck(s)
Parking Features Garage - Front Entry, Garage Door Opener
Garage Spaces 2.0
Fence Picket
Utilities Available Electric Available, Water Available
Amenities Available Pool - Outdoor, Tot Lots/Playground
Water Access N
Roof Type Architectural Shingle
Accessibility Accessible Switches/Outlets, Level Entry - Main, 2+ Access Exits
Porch Deck(s)
Attached Garage 2
Total Parking Spaces 2
Garage Y
Building
Story 3+
Sewer Public Sewer
Water Public
Architectural Style Colonial
Level or Stories 3+
Additional Building Above Grade, Below Grade
Structure Type Vaulted Ceilings
New Construction N
Schools
Elementary Schools Battlefield
Middle Schools Chancellor
High Schools Chancellor
School District Spotsylvania County Public Schools
Others
HOA Fee Include Pool(s),Recreation Facility
Senior Community No
Tax ID 23P5-254-
Ownership Fee Simple
SqFt Source Estimated
Acceptable Financing Cash, Conventional, FHA, VA, VHDA
Horse Property N
Listing Terms Cash, Conventional, FHA, VA, VHDA
Financing Cash,Conventional,FHA,VA,VHDA
Special Listing Condition Standard
Read Less
Want to know what your home might be worth? Contact us for a FREE valuation!

Our team is ready to help you sell your home for the highest possible price ASAP

Bought with Lori Bardo • McEnearney Associates, Inc.
GET MORE INFORMATION





