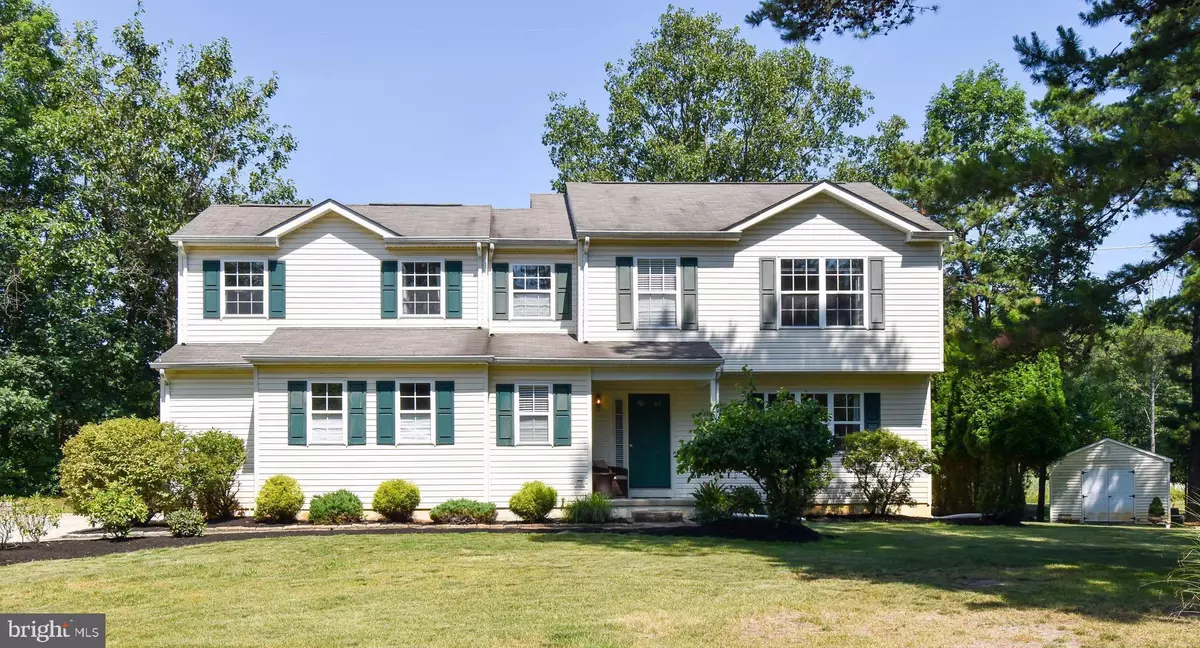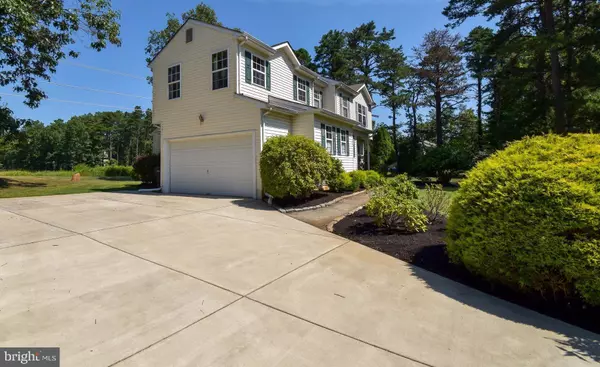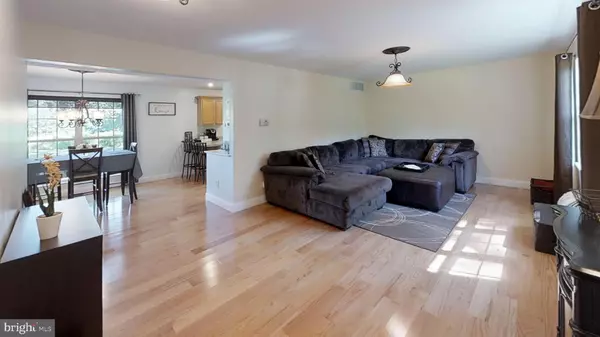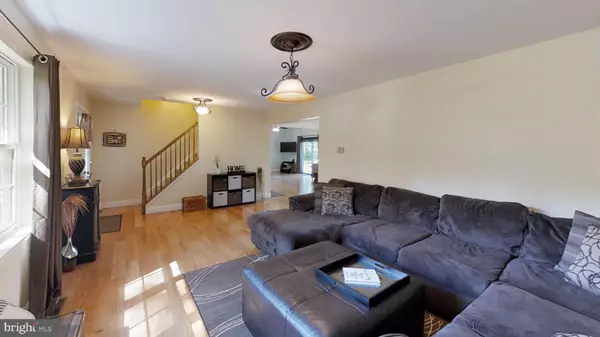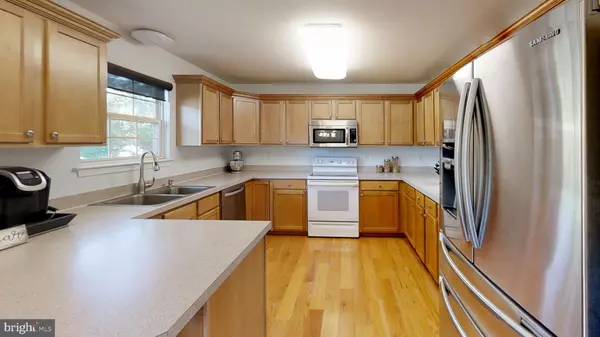$308,500
$309,900
0.5%For more information regarding the value of a property, please contact us for a free consultation.
6 SUNSET CT Medford, NJ 08055
4 Beds
4 Baths
2,220 SqFt
Key Details
Sold Price $308,500
Property Type Single Family Home
Sub Type Detached
Listing Status Sold
Purchase Type For Sale
Square Footage 2,220 sqft
Price per Sqft $138
Subdivision Sunset
MLS Listing ID NJBL350490
Sold Date 11/26/19
Style Colonial
Bedrooms 4
Full Baths 2
Half Baths 2
HOA Y/N N
Abv Grd Liv Area 2,220
Originating Board BRIGHT
Year Built 2002
Annual Tax Amount $9,732
Tax Year 2019
Lot Size 1.040 Acres
Acres 1.04
Lot Dimensions 0.00 x 0.00
Property Description
Sunset Court Beauty - - WOW! Located in a quaint little Medford neighborhood backing to privacy in the woods, you ll love this home's amenities, features, desirable school district, and convenient location; about 45 minutes from Joint Base MDL, Philadelphia and several shore points! As you pull into the culdesac you'll take note of the extra wide driveway leading up to the 2-car garage. On this level, you'll find a lovely open-concept Family room, Kitchen that are perfectly connected with an eat-in dining space. The kitchen is the perfect size and layout with tons of cabinet space, a peninsula perfect for 3 eat-in barstools and a handy electronic niche to keep organized. Laundry is a breeze in the main floor with cabinetry and utility sink & the Powder Bathroom on this floor is so convenient. Access to the finished out/painted Garage is through the Laundry Room. Separate Living Room is the final touch to the main floor, spread out with all the space you'll need. Ascend upstairs and marvel at the expansive Master bedroom you've been waiting for with two large double closets with custom shelving/hanging racks as well as ensuite bathroom with separate shower, Jacuzzi tub, and double sinks! Three more spacious bedrooms (2 with double closets customized with shelves/hanging racks) and second full bathroom + another half bathroom complete this beautiful floor. The 2nd Bedroom also connects to the 2nd Full Bathroom in case you need a second bedroom with ensuite bathroom option! Hardwood floors flow throughout upstairs as well! Head back downstairs into the Basement, the footprint is huge and unfinished (but could easily be finished out if desired) - - ready for whatever your needs/future plans may be; even if just to utilize the current space as storage. The front and backyard have been lovingly tended to with beautiful EP Henry paver patio for entertaining, in ground sprinkler system with it's own well to save huge on watering costs, a large storage shed, and low maintenance landscape! This home has been EXTREMELY well-cared for and thoughtfully improved which is so evident. ** This beautiful home is ONLY 17 YEARS NEW and 100% move in ready, NO NEED to buy new construction because it's ALL RIGHT HERE in this home! Seller including a 1-year Home Warranty with 2-10 Home Warranty Company at Settlement. ** Don't miss out, come see it today!
Location
State NJ
County Burlington
Area Medford Twp (20320)
Zoning RGD
Rooms
Other Rooms Living Room, Primary Bedroom, Bedroom 2, Bedroom 3, Bedroom 4, Kitchen, Family Room, Basement, Laundry, Bathroom 2, Primary Bathroom, Half Bath
Basement Full, Unfinished, Sump Pump
Interior
Interior Features Attic, Combination Kitchen/Dining, Family Room Off Kitchen, Kitchen - Eat-In, Primary Bath(s), Soaking Tub, Sprinkler System, Wood Floors, Ceiling Fan(s), Floor Plan - Open
Hot Water Natural Gas
Heating Central
Cooling Central A/C
Flooring Hardwood, Ceramic Tile
Fireplaces Number 1
Fireplaces Type Gas/Propane
Equipment Built-In Microwave, Dryer, Oven/Range - Electric, Washer, Dishwasher
Furnishings No
Fireplace Y
Appliance Built-In Microwave, Dryer, Oven/Range - Electric, Washer, Dishwasher
Heat Source Natural Gas
Laundry Main Floor
Exterior
Exterior Feature Patio(s)
Parking Features Inside Access, Garage Door Opener
Garage Spaces 5.0
Water Access N
View Trees/Woods
Roof Type Shingle
Accessibility None
Porch Patio(s)
Attached Garage 2
Total Parking Spaces 5
Garage Y
Building
Lot Description Cul-de-sac, Backs to Trees, SideYard(s), Rear Yard
Story 2
Sewer Private Sewer, On Site Septic
Water Public
Architectural Style Colonial
Level or Stories 2
Additional Building Above Grade, Below Grade
Structure Type Dry Wall
New Construction N
Schools
Elementary Schools Chairville E.S.
Middle Schools Medford Township Memorial
High Schools Shawnee H.S.
School District Medford Township Public Schools
Others
Pets Allowed Y
Senior Community No
Tax ID 20-06504 02-00016 07
Ownership Fee Simple
SqFt Source Assessor
Security Features Security System
Acceptable Financing Cash, Conventional, FHA, USDA, VA
Horse Property N
Listing Terms Cash, Conventional, FHA, USDA, VA
Financing Cash,Conventional,FHA,USDA,VA
Special Listing Condition Standard
Pets Allowed No Pet Restrictions
Read Less
Want to know what your home might be worth? Contact us for a FREE valuation!

Our team is ready to help you sell your home for the highest possible price ASAP

Bought with Michael J Meyer • Keller Williams Realty - Moorestown
GET MORE INFORMATION

