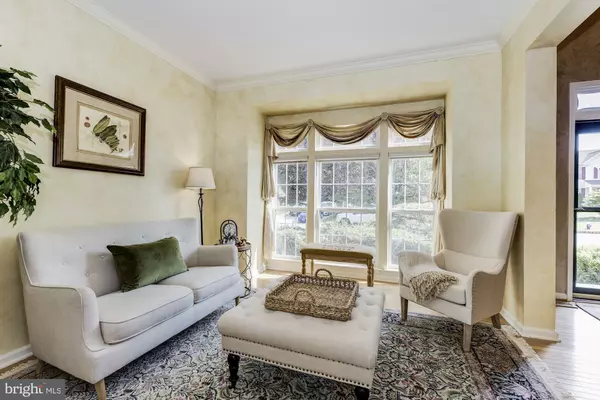$425,000
$439,900
3.4%For more information regarding the value of a property, please contact us for a free consultation.
15 WOOD LARK DR Mount Laurel, NJ 08054
4 Beds
3 Baths
2,390 SqFt
Key Details
Sold Price $425,000
Property Type Single Family Home
Sub Type Detached
Listing Status Sold
Purchase Type For Sale
Square Footage 2,390 sqft
Price per Sqft $177
Subdivision Wood Lark
MLS Listing ID NJBL356776
Sold Date 11/26/19
Style Traditional
Bedrooms 4
Full Baths 2
Half Baths 1
HOA Fees $26/ann
HOA Y/N Y
Abv Grd Liv Area 2,390
Originating Board BRIGHT
Year Built 1998
Annual Tax Amount $10,728
Tax Year 2019
Lot Size 6,000 Sqft
Acres 0.14
Lot Dimensions 0.00 x 0.00
Property Description
Welcome to 15 Wood Lark Drive in the Wood Lark Estate Neighborhood of Mt. Laurel. This 4 bedroom, 2.5 bath home has been tastefully appointed with hardwood floors, column details and crown molding distinguishing the formal living and dining rooms, a white kitchen with an island, snack bar with seating overhang, and cozy dining nook that overlooks the private backyard.Adjacent to the kitchen is the welcoming family room in neutral tones, a feature wall fireplace and sliders that open to the wrap around deck for ease of indoor-outdoor enjoyment and entertainment.Upstairs you ll find the master suite with neutral wall-to-wall carpet, ceiling fan, and large walk-in closet. Enter through double doors to the master en-suite featuring dual vanity sinks, a jetted Jacuzzi tub, and tiled walk-in shower.Three additional bedrooms all with neutral carpet, ceiling fans and ample closet space and a full hall bathroom complete this floor.Downstairs a finished basement with neutral carpet boasts plenty of room for a second family room, game room or exercise space and features a convenient walk-out door to the backyard. There are two small finished rooms that can accommodate additional play/study or office space.Outback you ll find a private tree lined backyard offering plenty of room to run around in addition to the perfect backdrop to make the most of relaxing or entertaining on the wrap-around deck.Make an appointment today and make this your home sweet home!
Location
State NJ
County Burlington
Area Mount Laurel Twp (20324)
Zoning RES
Rooms
Other Rooms Living Room, Dining Room, Primary Bedroom, Bedroom 2, Bedroom 3, Bedroom 4, Kitchen, Family Room, Basement, Breakfast Room, Bathroom 2, Primary Bathroom
Basement Partially Finished, Walkout Level
Interior
Interior Features Ceiling Fan(s), Chair Railings, Crown Moldings, Family Room Off Kitchen, Floor Plan - Open, Formal/Separate Dining Room, Kitchen - Eat-In, Kitchen - Island, Kitchen - Table Space, Primary Bath(s), Walk-in Closet(s), Wood Floors
Heating Forced Air
Cooling Central A/C
Fireplaces Number 1
Fireplaces Type Wood
Equipment Built-In Microwave, Built-In Range, Dishwasher
Furnishings No
Fireplace Y
Appliance Built-In Microwave, Built-In Range, Dishwasher
Heat Source Natural Gas
Laundry Main Floor
Exterior
Parking Features Garage - Front Entry, Inside Access
Garage Spaces 4.0
Water Access N
View Trees/Woods
Accessibility None
Attached Garage 2
Total Parking Spaces 4
Garage Y
Building
Lot Description Backs to Trees, Partly Wooded
Story 2
Sewer Public Sewer
Water Public
Architectural Style Traditional
Level or Stories 2
Additional Building Above Grade, Below Grade
New Construction N
Schools
School District Mount Laurel Township Public Schools
Others
Senior Community No
Tax ID 24-00313 01-00065
Ownership Fee Simple
SqFt Source Assessor
Special Listing Condition Standard
Read Less
Want to know what your home might be worth? Contact us for a FREE valuation!

Our team is ready to help you sell your home for the highest possible price ASAP

Bought with Gary John Bates • Keller Williams Realty - Cherry Hill

GET MORE INFORMATION





