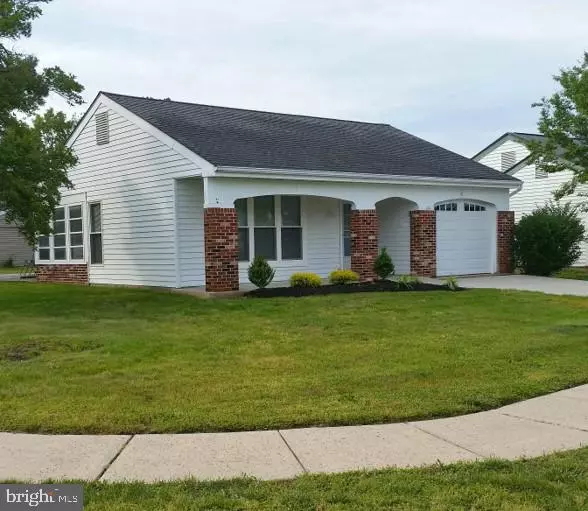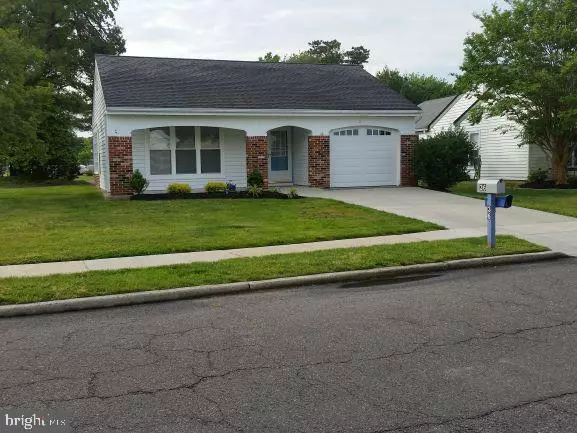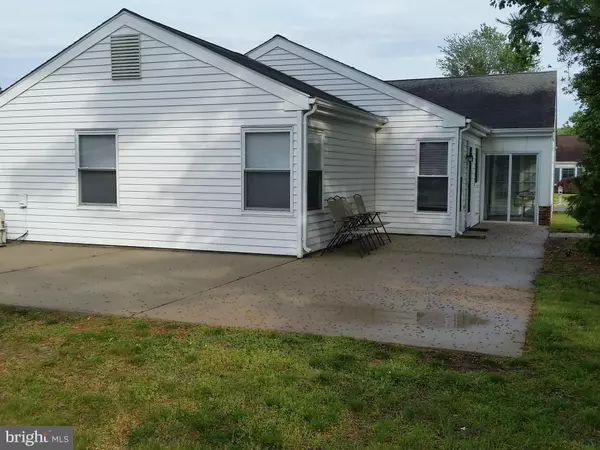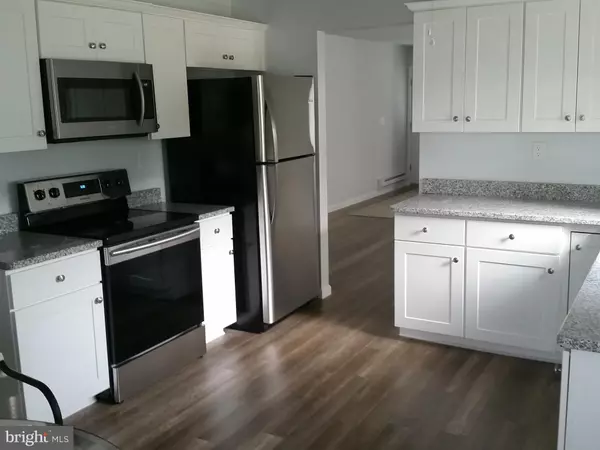$222,500
$228,900
2.8%For more information regarding the value of a property, please contact us for a free consultation.
36 WINDSOR RD Southampton, NJ 08088
2 Beds
2 Baths
1,337 SqFt
Key Details
Sold Price $222,500
Property Type Single Family Home
Sub Type Detached
Listing Status Sold
Purchase Type For Sale
Square Footage 1,337 sqft
Price per Sqft $166
Subdivision Leisuretowne
MLS Listing ID NJBL345956
Sold Date 11/26/19
Style Ranch/Rambler
Bedrooms 2
Full Baths 2
HOA Fees $78/mo
HOA Y/N Y
Abv Grd Liv Area 1,337
Originating Board BRIGHT
Year Built 1986
Annual Tax Amount $3,770
Tax Year 2019
Lot Size 8,400 Sqft
Acres 0.19
Lot Dimensions 70.00 x 120.00
Property Description
Highly desirable Westport Model over 1300 sq ft on a very large corner lot built in 1986; one of the newer designs. Master bedroom is one of the largest boasting it s own walk in closet and beautifully up dated large vanity and separate shower and toilet. The kitchen is remodeled with soft close cabinetry including a space saving lazy suzann, under cabinet lighting, garbage disposal, granite counter tops and all new appliances. The microwave is vented to the exterior in order to keep cooking odors out of the house. All base board heaters as well as the water heater are new. All flooring has been replaced, including carpeting in both large bed rooms. The separate laundry room exits in to the large attached garage and can be used as a mud room. The automatic insulated garage door is also newly installed. Inground irrigation system with automatic timer is top of the line and also new. The A/C system was replaced only eight weeks ago and under warranty as well as all appliances. The spacious patio is one of the largest in Leisuretowne. New insulated windows have also been installed. Professionally landscaped and interior painted in neutral decorator colors. Best opportunity in the area
Location
State NJ
County Burlington
Area Southampton Twp (20333)
Zoning RDPL
Direction South
Rooms
Other Rooms Living Room, Primary Bedroom, Bedroom 2, Kitchen, Sun/Florida Room, Laundry, Attic, Full Bath
Main Level Bedrooms 2
Interior
Interior Features Attic, Breakfast Area, Carpet, Ceiling Fan(s), Combination Dining/Living, Floor Plan - Open, Kitchen - Gourmet, Kitchen - Table Space, Primary Bath(s), Stall Shower, Upgraded Countertops, Walk-in Closet(s), Window Treatments, Wood Floors
Hot Water Electric
Heating Baseboard - Electric
Cooling Central A/C
Flooring Carpet, Laminated
Equipment Built-In Microwave, Dishwasher, Disposal, Dual Flush Toilets, Exhaust Fan, Icemaker, Microwave, Oven - Self Cleaning, Oven/Range - Electric, Refrigerator, Stainless Steel Appliances, Stove, Water Heater
Fireplace N
Window Features Energy Efficient,Replacement,Vinyl Clad
Appliance Built-In Microwave, Dishwasher, Disposal, Dual Flush Toilets, Exhaust Fan, Icemaker, Microwave, Oven - Self Cleaning, Oven/Range - Electric, Refrigerator, Stainless Steel Appliances, Stove, Water Heater
Heat Source Electric
Laundry Has Laundry, Main Floor
Exterior
Exterior Feature Patio(s), Porch(es)
Parking Features Additional Storage Area, Garage - Rear Entry, Garage Door Opener
Garage Spaces 1.0
Utilities Available Cable TV Available, Natural Gas Available
Amenities Available Club House, Pool - Outdoor
Water Access N
View Street
Roof Type Architectural Shingle
Street Surface Paved,Black Top
Accessibility 2+ Access Exits, >84\" Garage Door
Porch Patio(s), Porch(es)
Road Frontage Boro/Township
Attached Garage 1
Total Parking Spaces 1
Garage Y
Building
Lot Description Corner, Landscaping, Level
Story 1
Foundation Slab
Sewer Public Sewer
Water Public
Architectural Style Ranch/Rambler
Level or Stories 1
Additional Building Above Grade, Below Grade
Structure Type Dry Wall
New Construction N
Schools
Elementary Schools Southampton Township School No 1
Middle Schools Southampton Township School No 3
High Schools Lenape H.S.
School District Southampton Township Public Schools
Others
HOA Fee Include Common Area Maintenance,Pool(s),Security Gate
Senior Community Yes
Tax ID 33-02702 46-00003
Ownership Fee Simple
SqFt Source Assessor
Security Features 24 hour security,Resident Manager,Smoke Detector
Acceptable Financing Cash, Conventional, FHA, FHVA, Private, USDA, VA
Listing Terms Cash, Conventional, FHA, FHVA, Private, USDA, VA
Financing Cash,Conventional,FHA,FHVA,Private,USDA,VA
Special Listing Condition Standard
Read Less
Want to know what your home might be worth? Contact us for a FREE valuation!

Our team is ready to help you sell your home for the highest possible price ASAP

Bought with Rebecca Laitinen • Weichert Realtors-Medford
GET MORE INFORMATION





