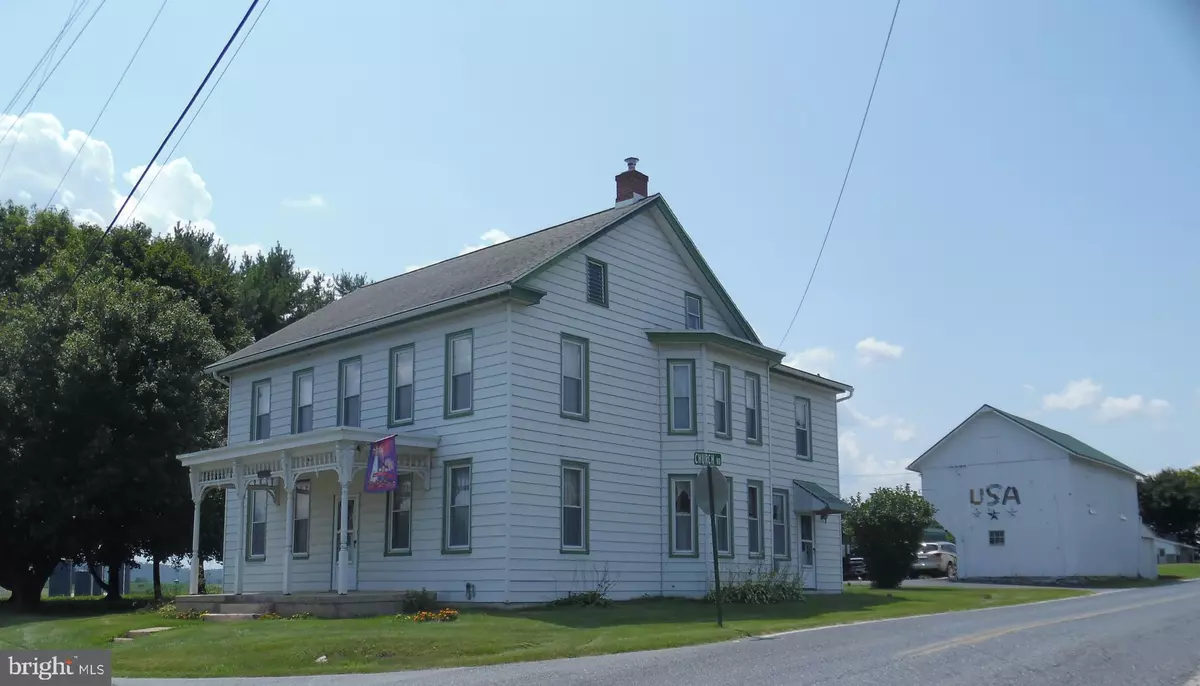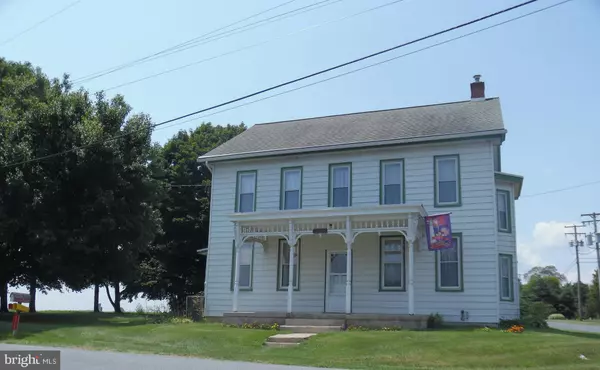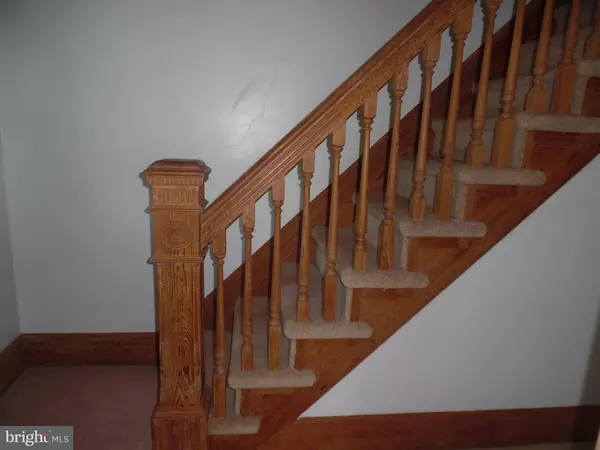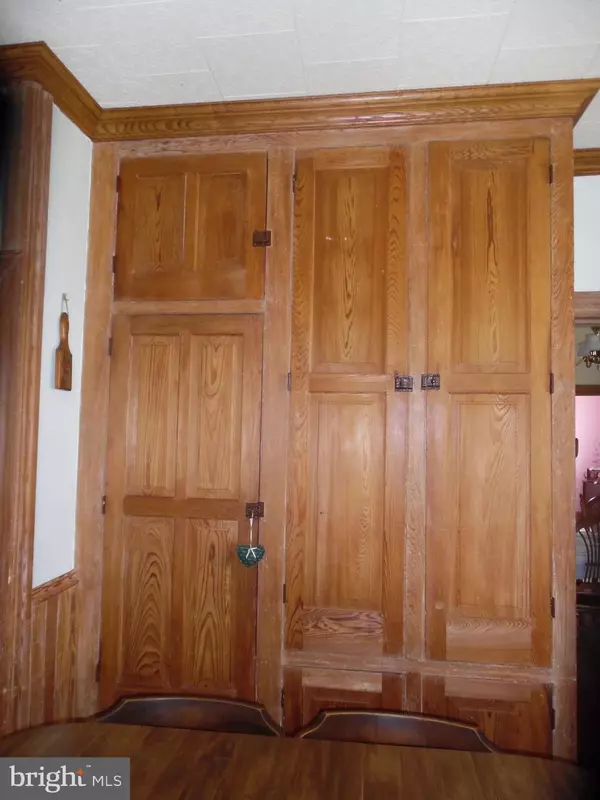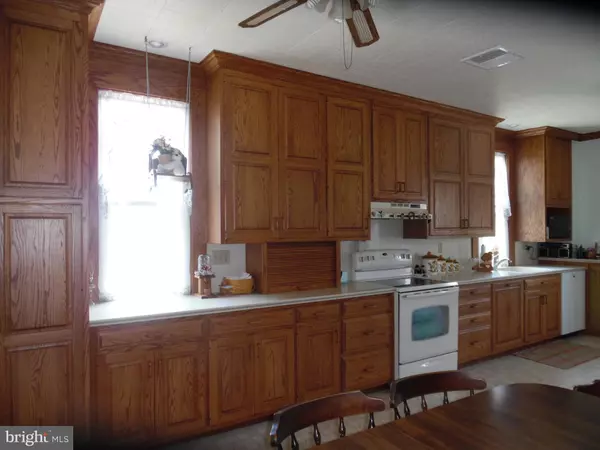$265,000
$264,900
For more information regarding the value of a property, please contact us for a free consultation.
3550 OAK ST Lebanon, PA 17042
4 Beds
2 Baths
2,634 SqFt
Key Details
Sold Price $265,000
Property Type Single Family Home
Sub Type Detached
Listing Status Sold
Purchase Type For Sale
Square Footage 2,634 sqft
Price per Sqft $100
Subdivision Rural
MLS Listing ID PALN108234
Sold Date 11/26/19
Style Farmhouse/National Folk
Bedrooms 4
Full Baths 2
HOA Y/N N
Abv Grd Liv Area 2,634
Originating Board BRIGHT
Year Built 1901
Annual Tax Amount $3,343
Tax Year 2020
Lot Size 0.590 Acres
Acres 0.59
Property Description
A home with a barn and AG zoning! This turn of century farmhouse is situated in a bucolic area just north of route 322. Lovingly cared for by the current owners and ready for you to make it yours. The large kitchen has been updated but the original pantry has been preserved, all the woodwork has been stripped of layers of paint and has a charming patina. There is a large living room, a parlor, another room that could be a first floor bedroom, laundry and full bath on the first floor. There are 4 spacious bedrooms on the second floor, all with ample closet space, another open room at the top of the back stairs for flex space and a delightful Florida room on the second floor. A two story barn, full basement and attic give ample storage. A home like this doesn't come along very often!
Location
State PA
County Lebanon
Area North Cornwall Twp (13226)
Zoning AGRICULTURAL
Rooms
Other Rooms Living Room, Dining Room, Bedroom 2, Bedroom 3, Bedroom 4, Kitchen, Family Room, Den, Bedroom 1, Sun/Florida Room, Laundry, Office, Bathroom 1, Bathroom 2
Basement Full
Interior
Interior Features Additional Stairway, Attic, Built-Ins, Carpet, Ceiling Fan(s), Double/Dual Staircase, Formal/Separate Dining Room, Kitchen - Eat-In, Kitchen - Table Space, Pantry, Stall Shower, Upgraded Countertops
Hot Water S/W Changeover
Heating Hot Water
Cooling Central A/C
Fireplace N
Window Features Insulated,Replacement
Heat Source Oil
Laundry Main Floor
Exterior
Parking Features Other
Garage Spaces 3.0
Carport Spaces 2
Water Access N
View Pasture
Roof Type Composite
Accessibility None
Total Parking Spaces 3
Garage Y
Building
Story 2.5
Sewer On Site Septic
Water Well
Architectural Style Farmhouse/National Folk
Level or Stories 2.5
Additional Building Above Grade, Below Grade
Structure Type Plaster Walls
New Construction N
Schools
Middle Schools Cedar Crest
High Schools Cedar Crest
School District Cornwall-Lebanon
Others
Senior Community No
Tax ID 26-2323002-357449-0000
Ownership Fee Simple
SqFt Source Assessor
Acceptable Financing Cash, Conventional, FHA, USDA, VA
Horse Property N
Listing Terms Cash, Conventional, FHA, USDA, VA
Financing Cash,Conventional,FHA,USDA,VA
Special Listing Condition Standard
Read Less
Want to know what your home might be worth? Contact us for a FREE valuation!

Our team is ready to help you sell your home for the highest possible price ASAP

Bought with MELODY KIENE • Berkshire Hathaway Homesale Realty
GET MORE INFORMATION

