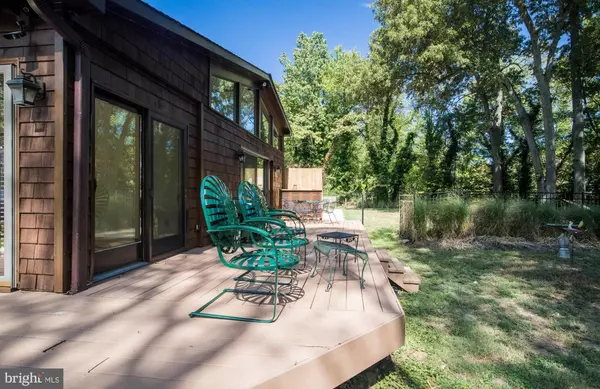$650,000
$715,000
9.1%For more information regarding the value of a property, please contact us for a free consultation.
21 RIVER DR Severna Park, MD 21146
3 Beds
3 Baths
3,218 SqFt
Key Details
Sold Price $650,000
Property Type Single Family Home
Sub Type Detached
Listing Status Sold
Purchase Type For Sale
Square Footage 3,218 sqft
Price per Sqft $201
Subdivision Arundel Plaza
MLS Listing ID MDAA414740
Sold Date 11/25/19
Style Ranch/Rambler
Bedrooms 3
Full Baths 3
HOA Fees $12/mo
HOA Y/N Y
Abv Grd Liv Area 3,218
Originating Board BRIGHT
Year Built 1920
Annual Tax Amount $3,527
Tax Year 2018
Lot Size 0.500 Acres
Acres 0.5
Property Description
This property is totally secluded yet in one of the most desirable areas in Severna Park. The waterfront deck and living room views extend a half mile down Cattail Creek with Berrywood on the left and Fair Oaks on the right. Surrounded by a total of 4 acres property that will never be built on. The over half acres offers total seclusion of the inground pool and hot tub. This rancher has cathedral ceilings and an open floor plan and a finished lower level. The detached garage has a full bath and office/ guestroom. Its simply a mini Estate where family gatherings will be enjoyed in complete privacy. Plenty of off road parking and large pad with RV Hook up. Boat ramps!Pre Occupancy possibilities.Waterfront PRIVACY PRIVACY PRIVACY...in the middle of highly sought after Real Estate. The home is a mini estate that offers security, tranquility and a lifestyle that few will ever experience. Its a must see. Due to the fact that this property has been owned by the same people for over 34 years and never reassessed by SDAT an official professional appraisal was completed by J. Baily Firm for over $730K . Copies can be emailed by request!Facts and featuresType:Single FamilyYear built:1985Heating:Heat pumpCooling:CentralParking:10 spaces Lot:0.5 acres Price/sqft:$225Interior Carpet, Laminate, Softwood, Tile. Dishwasher, Dryer, Range / Oven, Refrigerator. Total interior livable area: 3,218 sqft Fireplace: Detached Garage, Off street Garage spaces: Private pool: Spa included: Exterior features: Other, Shingle, waterfront: Parking for RV or boat with electric hook up! The firm of J. Baily appraisaled for 730,000.00
Location
State MD
County Anne Arundel
Zoning R5
Rooms
Basement Connecting Stairway, Fully Finished
Main Level Bedrooms 2
Interior
Interior Features Breakfast Area, Family Room Off Kitchen, Floor Plan - Open, Kitchen - Island, Upgraded Countertops
Heating Heat Pump(s)
Cooling Central A/C
Equipment Dishwasher, Oven/Range - Electric, Refrigerator, Washer/Dryer Hookups Only
Appliance Dishwasher, Oven/Range - Electric, Refrigerator, Washer/Dryer Hookups Only
Heat Source Electric
Exterior
Parking Features Garage - Front Entry
Garage Spaces 11.0
Water Access Y
View River
Accessibility Level Entry - Main
Total Parking Spaces 11
Garage Y
Building
Story 2
Sewer Public Sewer
Water Public
Architectural Style Ranch/Rambler
Level or Stories 2
Additional Building Above Grade, Below Grade
New Construction N
Schools
School District Anne Arundel County Public Schools
Others
Senior Community No
Tax ID 020300028079810
Ownership Fee Simple
SqFt Source Estimated
Acceptable Financing Cash, Conventional, FHA
Listing Terms Cash, Conventional, FHA
Financing Cash,Conventional,FHA
Special Listing Condition Standard
Read Less
Want to know what your home might be worth? Contact us for a FREE valuation!

Our team is ready to help you sell your home for the highest possible price ASAP

Bought with Jean R Andrews • Long & Foster Real Estate, Inc.
GET MORE INFORMATION





