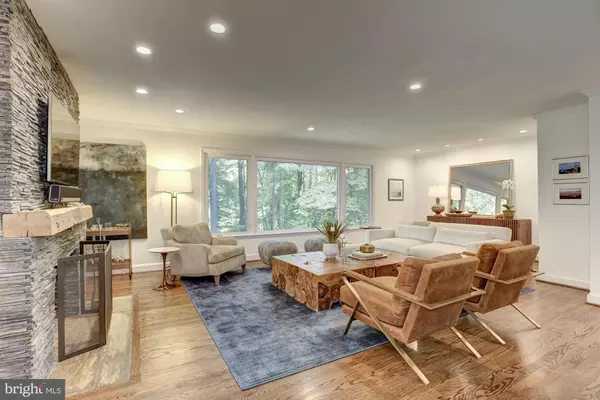$925,000
$949,000
2.5%For more information regarding the value of a property, please contact us for a free consultation.
6517 JAY MILLER DR Falls Church, VA 22041
5 Beds
3 Baths
2,406 SqFt
Key Details
Sold Price $925,000
Property Type Single Family Home
Sub Type Detached
Listing Status Sold
Purchase Type For Sale
Square Footage 2,406 sqft
Price per Sqft $384
Subdivision Lake Barcroft
MLS Listing ID VAFX1092530
Sold Date 11/25/19
Style Ranch/Rambler
Bedrooms 5
Full Baths 3
HOA Fees $27/ann
HOA Y/N Y
Abv Grd Liv Area 1,622
Originating Board BRIGHT
Year Built 1953
Annual Tax Amount $10,076
Tax Year 2019
Lot Size 0.433 Acres
Acres 0.43
Property Description
Don't miss this stunning renovation of a classic Midcentury home in Lake Barcroft. Fully renovated, top to bottom, with 5 bedrooms and 3 full bathrooms, 2 fireplaces. Owners invested hundreds of thousands of dollars in upgrades including an open concept main level, gorgeous gourmet kitchen, stacked stone fireplace, new bathrooms, lower level rec room, appliances, windows, extensive hardscaping and landscaping. Perfect for entertaining, and plenty of room for family and guests. Retreat to the quiet of this private oasis or join the fun down at the beach with your Lake Barcroft neighbors. Amazing location - this home is less than 10 miles to DC, Amazon HQ in National Landing, Old Town Alexandria, Georgetown, Rosslyn or Tysons Corner. Come to the open house on Sunday 1-4 to see this gorgeous home.
Location
State VA
County Fairfax
Zoning 120
Rooms
Other Rooms Living Room, Dining Room, Primary Bedroom, Bedroom 2, Bedroom 3, Bedroom 4, Bedroom 5, Kitchen, Foyer, Laundry, Recreation Room, Storage Room, Workshop, Bathroom 2, Primary Bathroom
Basement Walkout Level, Fully Finished, Daylight, Full, Workshop, Heated, Outside Entrance, Rear Entrance
Main Level Bedrooms 3
Interior
Interior Features Attic, Dining Area, Entry Level Bedroom, Family Room Off Kitchen, Floor Plan - Open, Kitchen - Eat-In, Kitchen - Gourmet, Kitchen - Island, Primary Bath(s), Recessed Lighting, Sprinkler System, Stall Shower, Tub Shower, Upgraded Countertops, Window Treatments, Wood Floors
Hot Water Natural Gas
Heating Forced Air
Cooling Central A/C
Flooring Hardwood, Carpet
Fireplaces Number 2
Fireplaces Type Brick, Gas/Propane, Stone, Wood
Equipment Built-In Microwave, Built-In Range, Dishwasher, Disposal, Dryer, Oven/Range - Gas, Range Hood, Refrigerator, Washer, Water Heater - Tankless
Fireplace Y
Window Features Replacement
Appliance Built-In Microwave, Built-In Range, Dishwasher, Disposal, Dryer, Oven/Range - Gas, Range Hood, Refrigerator, Washer, Water Heater - Tankless
Heat Source Natural Gas
Laundry Has Laundry
Exterior
Garage Spaces 2.0
Amenities Available Beach, Lake, Water/Lake Privileges
Water Access Y
Water Access Desc Canoe/Kayak,Fishing Allowed,Private Access,Swimming Allowed,Boat - Powered
View Lake
Accessibility Level Entry - Main
Total Parking Spaces 2
Garage N
Building
Lot Description Backs to Trees, Landscaping, Partly Wooded, Trees/Wooded
Story 2
Sewer Public Sewer
Water Public
Architectural Style Ranch/Rambler
Level or Stories 2
Additional Building Above Grade, Below Grade
New Construction N
Schools
Elementary Schools Belvedere
Middle Schools Glasgow
High Schools Justice
School District Fairfax County Public Schools
Others
Pets Allowed Y
HOA Fee Include Common Area Maintenance,Management,Reserve Funds
Senior Community No
Tax ID 0613 14 0255
Ownership Fee Simple
SqFt Source Estimated
Horse Property N
Special Listing Condition Standard
Pets Allowed No Pet Restrictions
Read Less
Want to know what your home might be worth? Contact us for a FREE valuation!

Our team is ready to help you sell your home for the highest possible price ASAP

Bought with Christina M O'Donnell • RE/MAX West End
GET MORE INFORMATION





